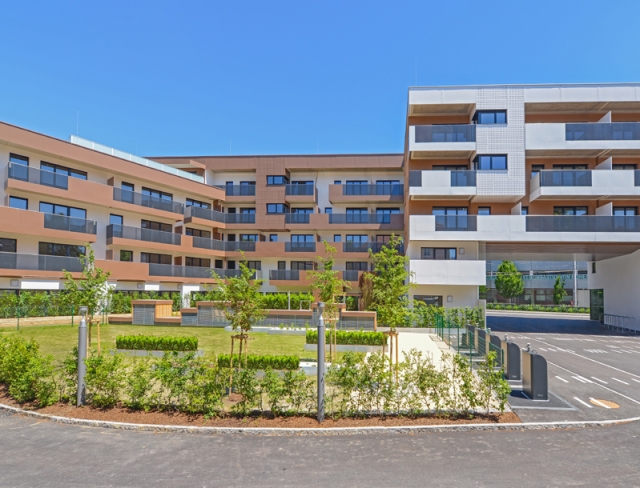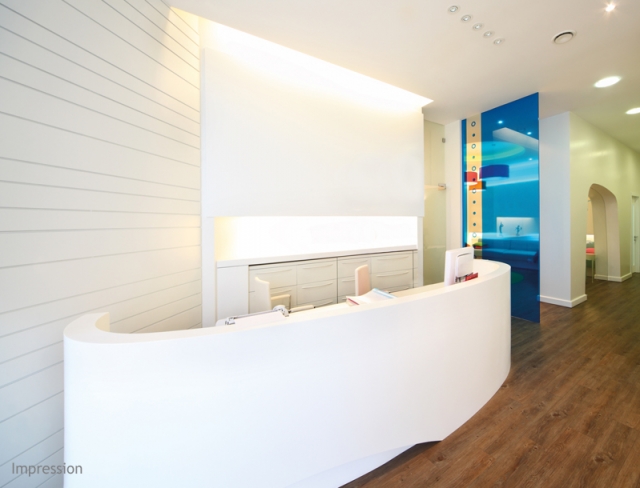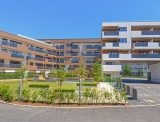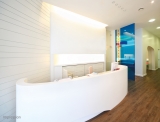Aigl.Hof.Gut
Salzburg-Maxglan - Catalog Number: 04893
Property details
- Cutting edge 73 m² to 155 m² practices with 1-2 terraces, basement storage compartment, and an underground garage are being created on the ground floor of a new-build comprising upscale apartments.
- Particularly attractive owing to the central location between Mülln, Riedenburg, Maxglan and Lehen. The University Hospital Salzburg is opposite the building and there are pharmacies and therapeutic centres in the immediate vicinity. Excellent infrastructure with a bus stop and railway station almost right on your doorstep. EUR 20,800 per car stacker space.
- The south-facing practice rooms look onto a tranquil inner courtyard. Well-planned layouts allow for efficient processes and provide the practice team with an attractive working place. The inviting, bright rooms exude a relaxed atmosphere, which ensures wellbeing of both patients and staff.
- The fixtures and fittings underline the superior quality of the practices (construction and practice type I pursuant to hygiene regulations): barrier free, attractive parquet flooring, modern bathroom, handicapped accessible/useable WC, ample space for the addition of a kitchenette, underfloor heating, district heating, lift from the underground garage, HWB 45, fGEE 0,56
An overview of the most important details
- Type
- Commercial property
- Location
- Salzburg-Maxglan more info
- Area
-
Practices
with up to 155 m² of useable space
+ up to 21 m² terrace - Price
- € 658.000,--
- Commision
-
No commission for the
buyer
( Overview of incidental costs )
- Cutting edge 73 m² to 155 m² practices with 1-2 terraces, basement storage compartment, and an underground garage are being created on the ground floor of a new-build comprising upscale apartments.
- Particularly attractive owing to the central location between Mülln, Riedenburg, Maxglan and Lehen. The University Hospital Salzburg is opposite the building and there are pharmacies and therapeutic centres in the immediate vicinity. Excellent infrastructure with a bus stop and railway station almost right on your doorstep. EUR 20,800 per car stacker space.
- The south-facing practice rooms look onto a tranquil inner courtyard. Well-planned layouts allow for efficient processes and provide the practice team with an attractive working place. The inviting, bright rooms exude a relaxed atmosphere, which ensures wellbeing of both patients and staff.
- The fixtures and fittings underline the superior quality of the practices (construction and practice type I pursuant to hygiene regulations): barrier free, attractive parquet flooring, modern bathroom, handicapped accessible/useable WC, ample space for the addition of a kitchenette, underfloor heating, district heating, lift from the underground garage, HWB 45, fGEE 0,56
Einheiten im Überblick
| Top | Type | Area | Energy | Price | Plan |
|---|---|---|---|---|---|
| 45/01 EG | Ordination 1 | 79 m² Wnfl. + 16 m² Terrasse |
€ 328.000,-- | ||
| 45/02 EG | Ordination 2 | 73 m² Wnfl. + 14 m² Terrasse |
€ 309.000,-- | ||
| 45/03 EG | Ordination 3 | 155 m² Wnfl. + 21 m² Terrasse |
€ 658.000,-- | ||
| 45/05 EG | Ordination 5 | 94 m² Wnfl. + 11 m² Terrasse |
€ 398.000,-- | ||
| 41/01 EG | Ordination 6 | 92 m² Wnfl. + 22 m² Terrasse + 26 m² Garten |
€ 398.000,-- | ||
| 45/04 EG | Ordination 4 | 68 m² Wnfl. + 20 m² Terrasse |







