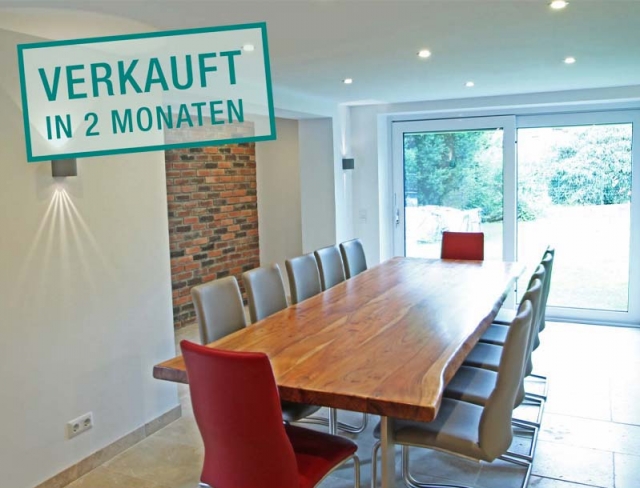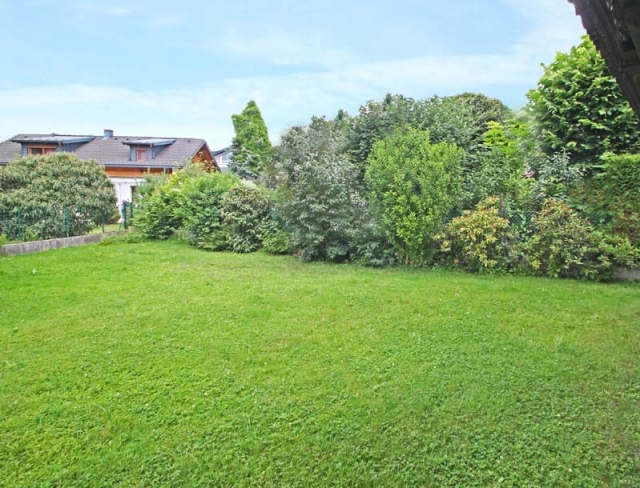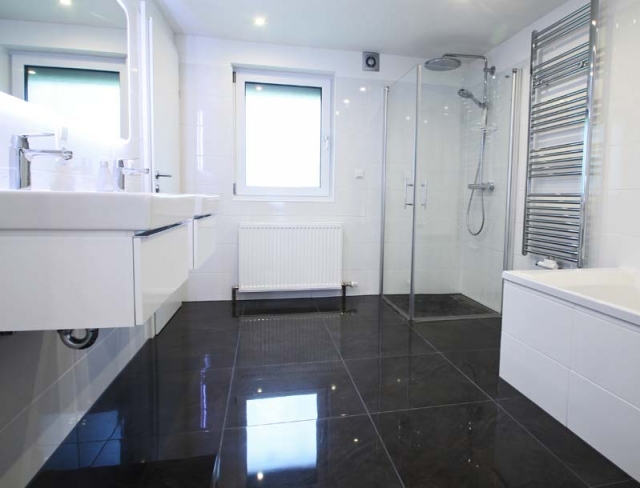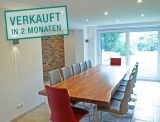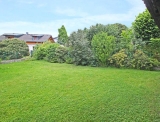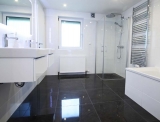Serendipity
Salzburg-Leopoldskron - Catalog Number: 55002
Sold
Property details
- Beautifully refurbished detached house with around 185 m² of living space, 545 m² plot, garage and 2 outdoor parking spaces
- Idyllic location on the Leopoldskron-Moos nature reserve offering a broad selection of recreation activities to choose from as well as absolute tranquillity. There is a school, kindergarten and selection of shops just a few minutes’ drive from here.
- Ample space and first-class fixtures and fittings with charming details allow you to fully enjoy the here & now: the stylish reception with travertine stone flooring and a wall fountain leads into an immaculate kitchen boasting Neff appliances. The adjoining dining room opens out onto a garden and is complemented by a library. Additionally this level houses a storage room, utility room, WC and exquisite bathroom with a bathtub and shower. A nostalgic wood staircase leads up to the first floor where an airy living room awaits. This space is equipped with a projector for that cinema feeling. This level also includes a bright bedroom, 2 versatile rooms and a bathroom with a shower and WC.
- Fully refurbished in 2015, wood plank flooring, motorized exterior blinds, triple glazing, LED spots, sat TV, washing machine connection in the utility room
- Running costs approx. EUR 200 inc oil heating. HWB 126
An overview of the most important details
- Type
- Detached house / Villa
- Location
- Salzburg-Leopoldskron more info
- Area
-
185 m² living space
+ 545 m² plot
+ garage - Price
- € 735.000,--
- Commision
-
3% zzgl. 20% USt.
( Overview of incidental costs )
- Beautifully refurbished detached house with around 185 m² of living space, 545 m² plot, garage and 2 outdoor parking spaces
- Idyllic location on the Leopoldskron-Moos nature reserve offering a broad selection of recreation activities to choose from as well as absolute tranquillity. There is a school, kindergarten and selection of shops just a few minutes’ drive from here.
- Ample space and first-class fixtures and fittings with charming details allow you to fully enjoy the here & now: the stylish reception with travertine stone flooring and a wall fountain leads into an immaculate kitchen boasting Neff appliances. The adjoining dining room opens out onto a garden and is complemented by a library. Additionally this level houses a storage room, utility room, WC and exquisite bathroom with a bathtub and shower. A nostalgic wood staircase leads up to the first floor where an airy living room awaits. This space is equipped with a projector for that cinema feeling. This level also includes a bright bedroom, 2 versatile rooms and a bathroom with a shower and WC.
- Fully refurbished in 2015, wood plank flooring, motorized exterior blinds, triple glazing, LED spots, sat TV, washing machine connection in the utility room


