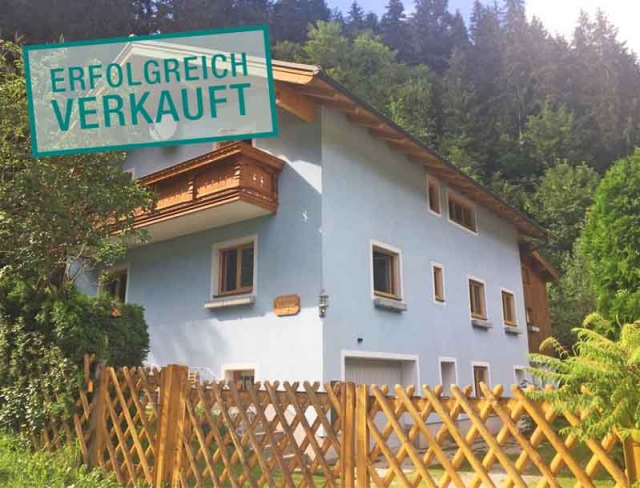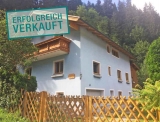Pleasurable Living in a Recreation Paradise
Abtenau near Salzburg - Catalog Number: 55011
Sold
Property details
- Immaculate and affordable detached house for one to two families in an idyllic Abtenau setting! Around 160 m² of useable living space plus a basement and attic on a 401 m² plot with a garage and 2 outdoor parking spaces
- The property is located in a leafy location hugged by woods between Abtenau and Annaberg. Good infrastructure can be found in the town centre of Abtenau, which is only a 10-minute drive from here whilst the magnificent Tennen mountain range and nearby ski regions beckon for recreation enjoyment.
- The ground floor comprises a cosy, bespoke kitchen-diner and living room. This level also houses a bedroom and versatile spare room that would make for an ideal study, pantry, storage room or bathroom. The inviting first floor includes a second kitchen-diner, pantry, three rooms, a bathroom and WC. The basement offers ample storage space and a garage.
- Parquet/laminate/tiled flooring, bespoke doors, sat TV, video intercom, smoker oven, large wood shed, solid fuel oven combined with electric heating
- Building constructed in 1966 and renovated in 2000 including upgraded insulation, windows and fuse box
- Running costs monatlich 60 Euro öffentliche Abgaben, Heizkosten und Warmwasser ca. 150 Euro, HWB 125
An overview of the most important details
- Type
- Detached house / Villa
- Location
- Abtenau near Salzburg more info
- Area
-
approx. 160 m² living space
+ approx. 401 m² plot
+ garage - Price
- € 299.000,--
- Commision
-
No commission for the
buyer
( Overview of incidental costs )
- Immaculate and affordable detached house for one to two families in an idyllic Abtenau setting! Around 160 m² of useable living space plus a basement and attic on a 401 m² plot with a garage and 2 outdoor parking spaces
- The property is located in a leafy location hugged by woods between Abtenau and Annaberg. Good infrastructure can be found in the town centre of Abtenau, which is only a 10-minute drive from here whilst the magnificent Tennen mountain range and nearby ski regions beckon for recreation enjoyment.
- The ground floor comprises a cosy, bespoke kitchen-diner and living room. This level also houses a bedroom and versatile spare room that would make for an ideal study, pantry, storage room or bathroom. The inviting first floor includes a second kitchen-diner, pantry, three rooms, a bathroom and WC. The basement offers ample storage space and a garage.
- Parquet/laminate/tiled flooring, bespoke doors, sat TV, video intercom, smoker oven, large wood shed, solid fuel oven combined with electric heating
- Building constructed in 1966 and renovated in 2000 including upgraded insulation, windows and fuse box



