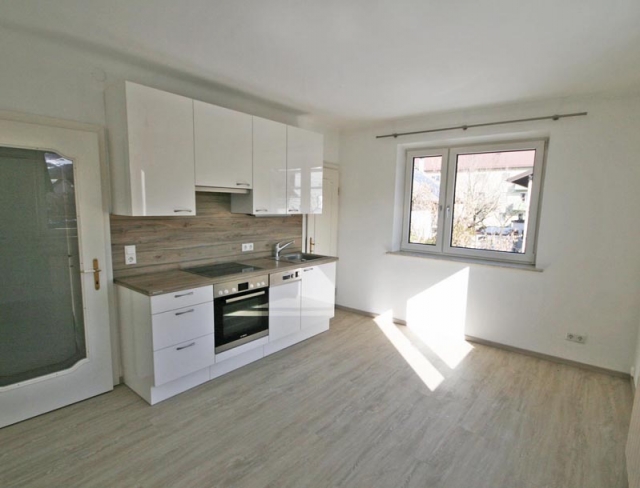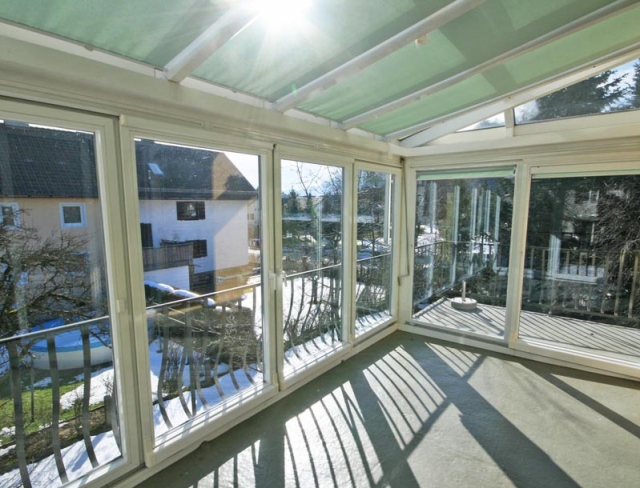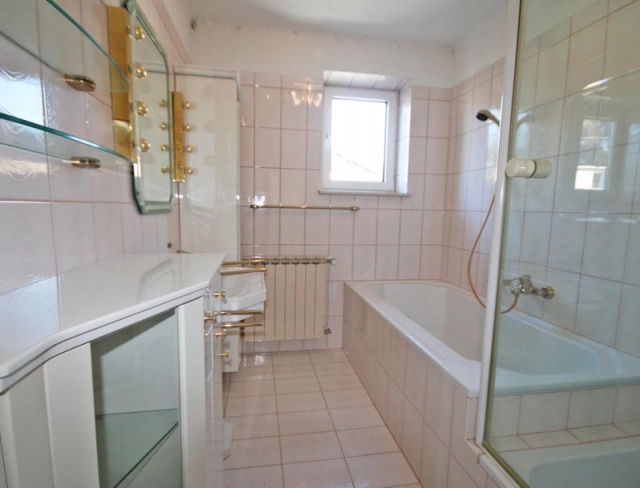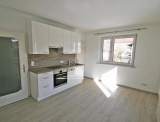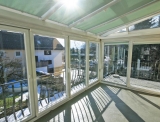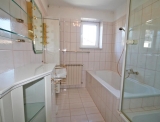Animal-lovers Welcome!
Salzburg-Gnigl - Catalog Number: 12217
Rented
Property details
- Very spacious 2-room apartment in the district of Parsch: 67 m² of living space plus a 10 m² conservatory and 12 m² balcony on the 1st floor with a magnificent mountain view
- The attractive and tranquil Parsch location at the foot of the Kühberg offers ideal bus connections and numerous shops in the immediate vicinity. The city centre is quickly accessible and the Preuschenpark, Kühberg and Gaisberg are ideal recreation destinations.
- The apartment boasts a winning layout: the entrance area leads into an immaculate DAN kitchen comprising a dishwasher, Ceran hob, extractor fan, adjoining pantry and ample space for a dining area. The bright living room includes a delightful Meller stove and opens out onto a conservatory and balcony. The large, tranquil bedroom comprises fitted cupboards and is complemented by a light-flooded bathroom with a shower, bathtub and basin with a floor cabinet. There is a separate WC.
- Building constructed in 1958, vinyl flooring, sat TV, 7 m² basement storage compartment, oil central heating, HWB 147, only 3 parties in the building, communal laundry room
- Running costs EUR 200 inc oil central heating, HWB 147
An overview of the most important details
- Type
- Rental property
- Location
- Salzburg-Gnigl more info
- Area
-
approx. 67 m² living space
+ approx. 10 m² conservatory
+ approx. 12 m² balcony - Price
- € 900,-- inkl. BK/HK
- Very spacious 2-room apartment in the district of Parsch: 67 m² of living space plus a 10 m² conservatory and 12 m² balcony on the 1st floor with a magnificent mountain view
- The attractive and tranquil Parsch location at the foot of the Kühberg offers ideal bus connections and numerous shops in the immediate vicinity. The city centre is quickly accessible and the Preuschenpark, Kühberg and Gaisberg are ideal recreation destinations.
- The apartment boasts a winning layout: the entrance area leads into an immaculate DAN kitchen comprising a dishwasher, Ceran hob, extractor fan, adjoining pantry and ample space for a dining area. The bright living room includes a delightful Meller stove and opens out onto a conservatory and balcony. The large, tranquil bedroom comprises fitted cupboards and is complemented by a light-flooded bathroom with a shower, bathtub and basin with a floor cabinet. There is a separate WC.
- Building constructed in 1958, vinyl flooring, sat TV, 7 m² basement storage compartment, oil central heating, HWB 147, only 3 parties in the building, communal laundry room


