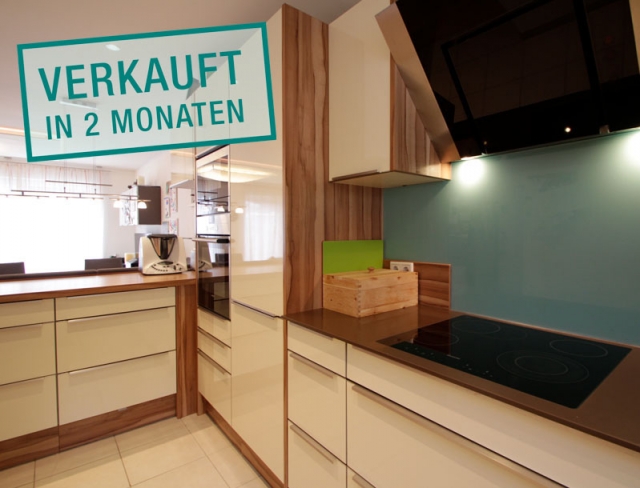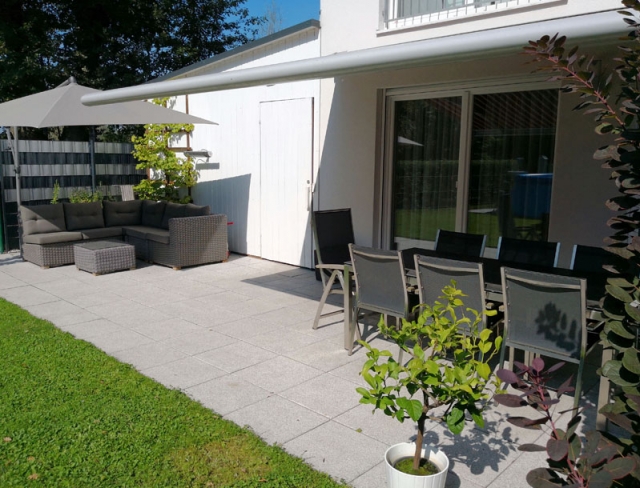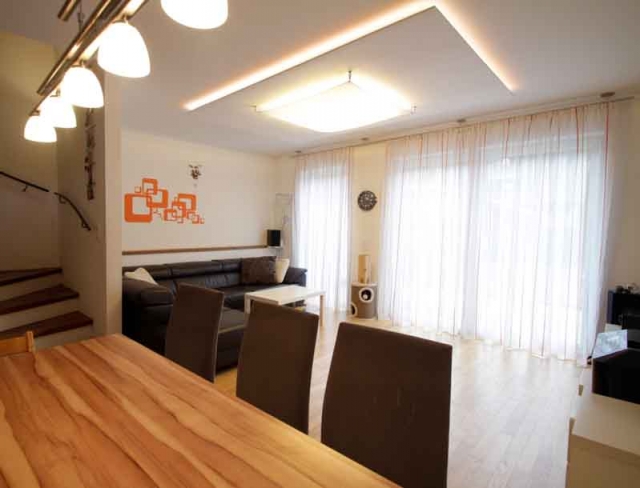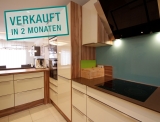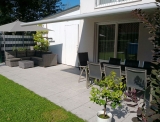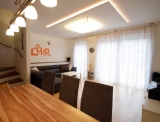Cheers to Us!
Salzburg-Wals-Viehhausen - Catalog Number: 06703
Sold
Property details
- Semi-detached house on Salzburg’s outskirts: approx. 100 m² of useable living space and 70 m² terrace on a 256 m² plot, southwest-facing with sunshine well into the evening, double carport.
- Beautiful location on a cul-de-sac in the sought-after municipality of Wals/Viehhausen with a bus stop and primary school within walking distance. Children will delight in the pumptrack bike park and nearby woods whilst both the motorway and city of Salzburg are quickly accessible.
- A family retreat awaits! The ground floor comprises an open-plan living/dining area, picture windows, a sun terrace and sweeping garden. The modern kitchen is equipped with Siemens appliances. A pantry and guest WC in the hallway complete the layout.
- The first floor houses three beautiful bedrooms and a bathroom with a window, washing machine connection and WC.
- Currently used as the master bedroom, the top-floor studio enjoys a splendid 16 m² terrace boasting a magnificent view of woodland and the Untersberg. The heated basement comprises storage facilities and a hobby room.
- Parquet flooring, underfloor heating, cable TV, air-source heat pump, roller blinds (some motorized), insect screens on some window, available 7/2019; building constructed in 2010.
- Running costs EUR 75 öffentl. Abg. + ca. EUR 90 Heizkosten. HWB 41.
An overview of the most important details
- Type
- Semi-detached house
- Location
- Salzburg-Wals-Viehhausen more info
- Area
-
approx. 100 m² living space
approx. 256 m² plot
+ approx. 70 m² of terrace space
+ double carport - Price
- € 580.000,--
- Commision
-
3% zzgl. 20% USt.
( Overview of incidental costs )
- Semi-detached house on Salzburg’s outskirts: approx. 100 m² of useable living space and 70 m² terrace on a 256 m² plot, southwest-facing with sunshine well into the evening, double carport.
- Beautiful location on a cul-de-sac in the sought-after municipality of Wals/Viehhausen with a bus stop and primary school within walking distance. Children will delight in the pumptrack bike park and nearby woods whilst both the motorway and city of Salzburg are quickly accessible.
- A family retreat awaits! The ground floor comprises an open-plan living/dining area, picture windows, a sun terrace and sweeping garden. The modern kitchen is equipped with Siemens appliances. A pantry and guest WC in the hallway complete the layout.
- The first floor houses three beautiful bedrooms and a bathroom with a window, washing machine connection and WC.
- Currently used as the master bedroom, the top-floor studio enjoys a splendid 16 m² terrace boasting a magnificent view of woodland and the Untersberg. The heated basement comprises storage facilities and a hobby room.
- Parquet flooring, underfloor heating, cable TV, air-source heat pump, roller blinds (some motorized), insect screens on some window, available 7/2019; building constructed in 2010.


