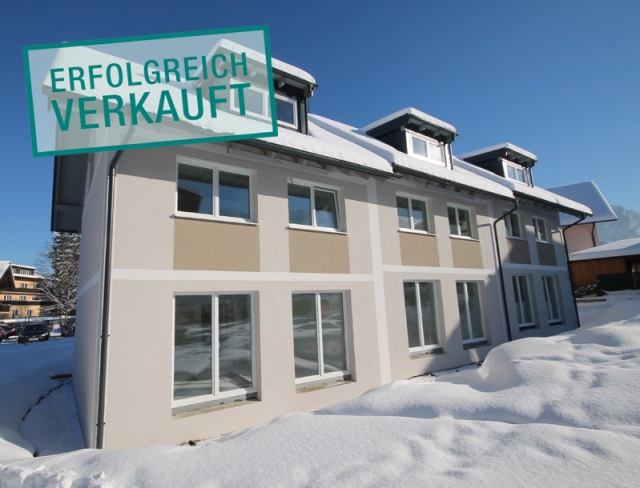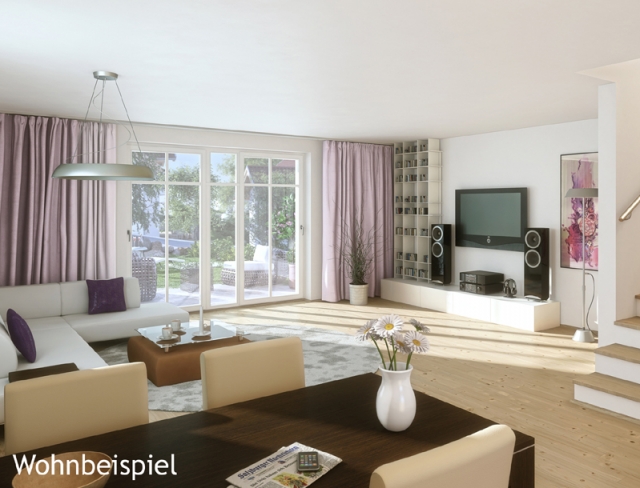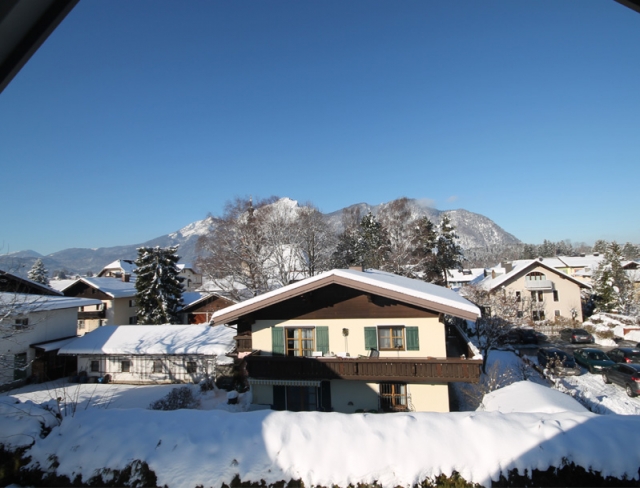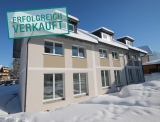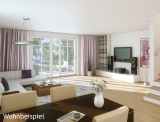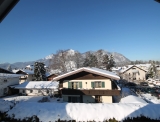Cosy & Upbeat
Großgmain near Salzburg - Catalog Number: 07782
Sold
Property details
- These three beautifully designed terraced houses with approx. 90 m² of useable living space, 49 m² basement and 2 parking spaces are located in the charming municipality of Großgmain.
- The perfect mix of idyllic country life and excellent infrastructure awaits you in a well-kept residential area: shops, kindergarten, primary school and bus stop within walking distance and only a few minutes’ drive from the city of Salzburg and Bavarian Bad Reichenhall.
- The convivial heart of the house is a spacious living/dining area with a cleverly integrated kitchen. Picture windows flood the space with light and lovely views of the sun terrace and private garden. One guest WC and ample storage space in the hallway complete the layout on this level.
- The first floor comprises a tranquil master bedroom and two additional bedrooms. Spa delight in the modern bathroom with a bathtub, shower and WC. The wonderfully spacious top floor can be converted if desired.
- First-class fixtures and fittings such as exquisite parquet flooring, underfloor heating and an energy-efficient air-/water heat pump guarantee a high level of comfort, HWB 29, 21 energy points, housing subsidy
An overview of the most important details
- Type
- Terraced house
- Location
- Großgmain near Salzburg more info
- Area
-
90 m² living space
+ 9 m² terrace
+ 158 m² plot
- Price
- € 427.000,--
- Commision
-
3% zzgl. 20% USt.
( Overview of incidental costs )
- These three beautifully designed terraced houses with approx. 90 m² of useable living space, 49 m² basement and 2 parking spaces are located in the charming municipality of Großgmain.
- The perfect mix of idyllic country life and excellent infrastructure awaits you in a well-kept residential area: shops, kindergarten, primary school and bus stop within walking distance and only a few minutes’ drive from the city of Salzburg and Bavarian Bad Reichenhall.
- The convivial heart of the house is a spacious living/dining area with a cleverly integrated kitchen. Picture windows flood the space with light and lovely views of the sun terrace and private garden. One guest WC and ample storage space in the hallway complete the layout on this level.
- The first floor comprises a tranquil master bedroom and two additional bedrooms. Spa delight in the modern bathroom with a bathtub, shower and WC. The wonderfully spacious top floor can be converted if desired.
- First-class fixtures and fittings such as exquisite parquet flooring, underfloor heating and an energy-efficient air-/water heat pump guarantee a high level of comfort, HWB 29, 21 energy points, housing subsidy


