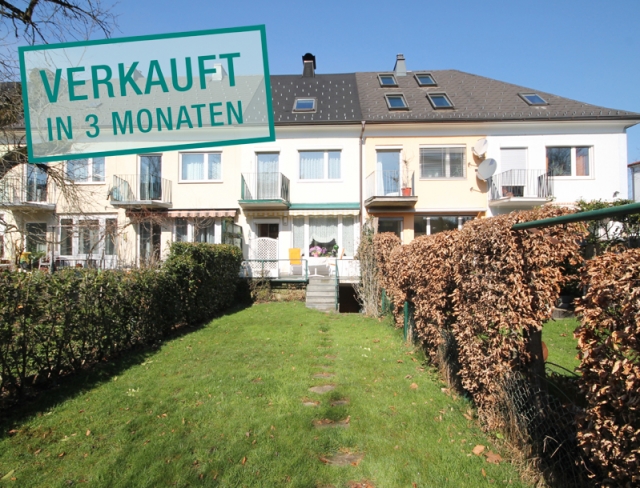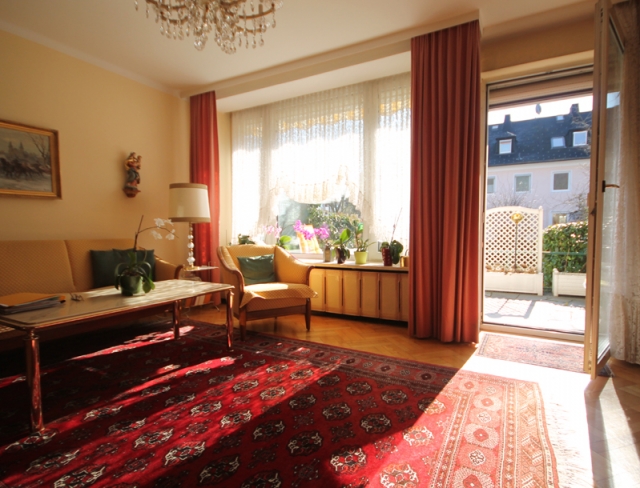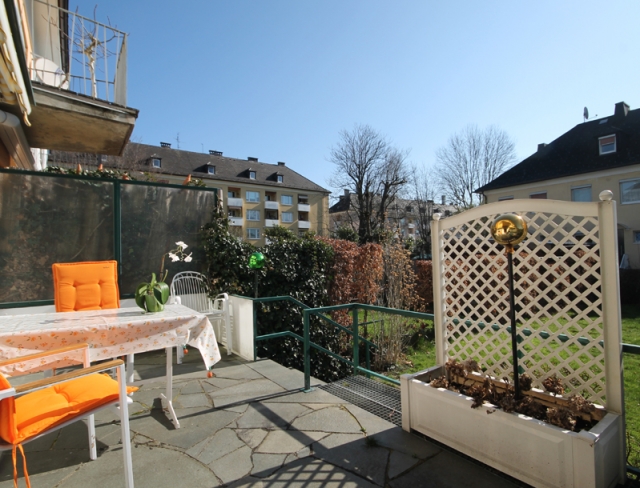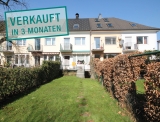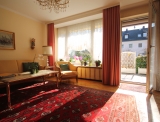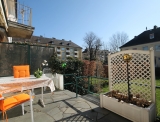Live – Laugh – Love!
Salzburg-Taxham - Catalog Number: 07806
Sold
Property details
- Enchanting terraced house on the western outskirts with around 105 m² of useable living space plus a large basement that accesses the garden and approx. 21 m² of attic storage space, 165 m² plot, single garage and outdoor parking space.
- Attractive and tranquil Taxham location, excellent infrastructure (shops, bus connections and schools) in the immediate vicinity and recreation enjoyment along the Glanhofenrundweg.
- A delightful family retreat: currently a separate space the furnished kitchen with a cosy dining corner can be integrated in the charming living area if desired. Large picture windows flood the residence with light whilst the terrace is a sunny relaxation retreat hugged by a garden which offers ample space for vegetable beds, a swing, BBQ, etc. A retro staircase leads up to the first floor where two large bedrooms and a shower room await. The top floor houses two airy bedrooms which can be transformed into a stunning top-floor studio/master bedroom suite if desired.
- Building constructed in 1956, in excellent condition owing to continual renovation: plumbing around 2008, roof 2000, triple-glazed windows and wiring in 2008
- Running costs Around EUR 150 inc oil/electric heating. HWB 156 fGEE 2.36
An overview of the most important details
- Type
- Terraced house
- Location
- Salzburg-Taxham more info
- Area
-
105 m² living space
+ 165 m² plot - Price
- € 385.000,--
- Commision
-
3% zzgl. 20% USt.
( Overview of incidental costs )
- Enchanting terraced house on the western outskirts with around 105 m² of useable living space plus a large basement that accesses the garden and approx. 21 m² of attic storage space, 165 m² plot, single garage and outdoor parking space.
- Attractive and tranquil Taxham location, excellent infrastructure (shops, bus connections and schools) in the immediate vicinity and recreation enjoyment along the Glanhofenrundweg.
- A delightful family retreat: currently a separate space the furnished kitchen with a cosy dining corner can be integrated in the charming living area if desired. Large picture windows flood the residence with light whilst the terrace is a sunny relaxation retreat hugged by a garden which offers ample space for vegetable beds, a swing, BBQ, etc. A retro staircase leads up to the first floor where two large bedrooms and a shower room await. The top floor houses two airy bedrooms which can be transformed into a stunning top-floor studio/master bedroom suite if desired.
- Building constructed in 1956, in excellent condition owing to continual renovation: plumbing around 2008, roof 2000, triple-glazed windows and wiring in 2008


