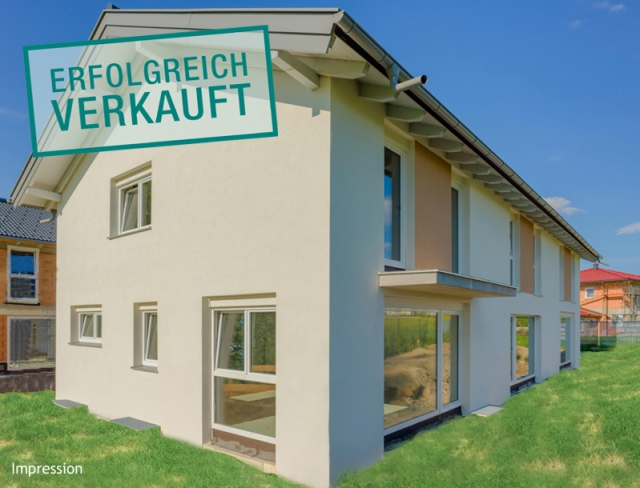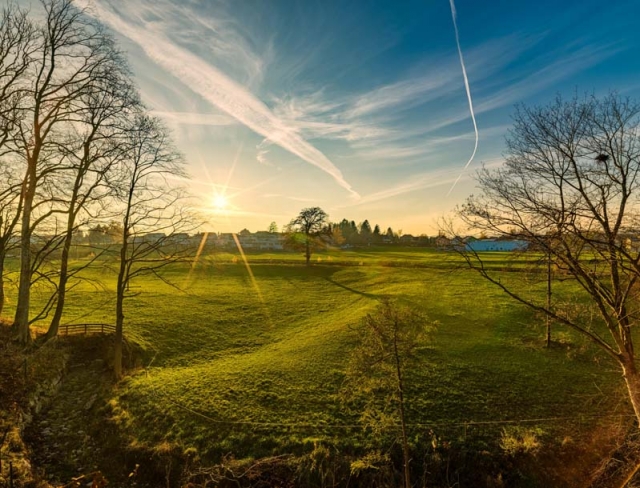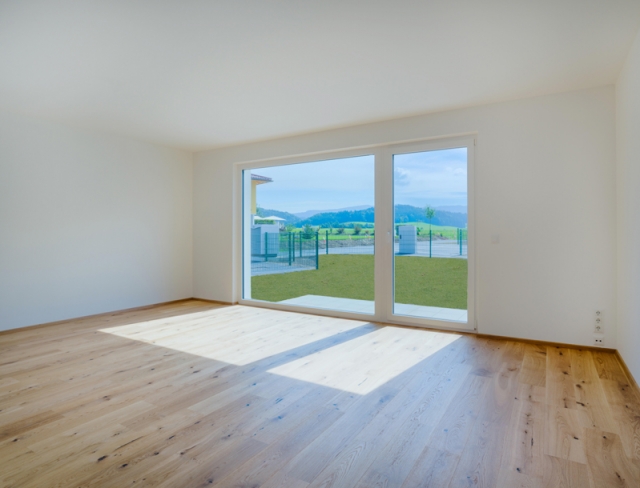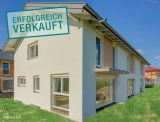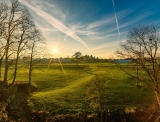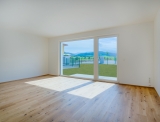A Family Find
Catalog Number: 07751
Project description
- Family-friendly terraced houses with 95 m² of living space plus a basement, parking spaces and a carport (surcharge) are being created in a tranquil, panoramic location near the town centre of Neumarkt am Wallersee.
- Bordered directly by open green space, an idyllic natural setting awaits you and your children. Kindergarten, schools and numerous shops are within walking distance, the picturesque Wallersee lake is only 5 minis from here and there are excellent rail connections to Salzburg, which lies only 25 km from here.
- The ground floor comprises a generous living/dining area with an open-plan kitchen – the perfect space for quality time together. Large picture windows flood the innermost areas with light. This space opens out onto a sunny south-facing terrace and private garden oasis.
- The well-conceived 1st-floor layout boasts a beautifully designed master bedroom, two invitingly bright children’s rooms and one stylish bathroom.
- The highest level of comfort is guaranteed by high-quality fixtures and fittings including oak parquet flooring, underfloor heating and ultramodern bathroom interiors. HWB 32, fGEE 0.73.
An overview of the most important details
- Type
- New property
Overview of housing units
| Type | Area | Price | |
|---|---|---|---|
| Subsidized housing | 95 m² living space + 8 m² terrace + 182 m² plot |
Sold | |
| Terraced houses | 95 m² living space 8 m² terrace 182 m² plot |
Sold |
- Family-friendly terraced houses with 95 m² of living space plus a basement, parking spaces and a carport (surcharge) are being created in a tranquil, panoramic location near the town centre of Neumarkt am Wallersee.
- Bordered directly by open green space, an idyllic natural setting awaits you and your children. Kindergarten, schools and numerous shops are within walking distance, the picturesque Wallersee lake is only 5 minis from here and there are excellent rail connections to Salzburg, which lies only 25 km from here.
- The ground floor comprises a generous living/dining area with an open-plan kitchen – the perfect space for quality time together. Large picture windows flood the innermost areas with light. This space opens out onto a sunny south-facing terrace and private garden oasis.
- The well-conceived 1st-floor layout boasts a beautifully designed master bedroom, two invitingly bright children’s rooms and one stylish bathroom.
- The highest level of comfort is guaranteed by high-quality fixtures and fittings including oak parquet flooring, underfloor heating and ultramodern bathroom interiors. HWB 32, fGEE 0.73.
Location description
Neumarkt – the buzzing young town in the Flachgau, a leisure paradise with water sports, lido, tennis, hiking, etc. Shopping: numerous chain supermarkets, specialist shops. Doctors’ practices, various schools, 25 km to Salzburg, motorway exit, railway and bus connections.
Description of features and fittings
- High-quality solid construction cuts costs and ensures that a property maintains its value. Reliable solid brick construction with an exterior insulation and finishing system creates a pleasant indoor climate.
- Exquisite oak parquet flooring creates an attractive ambience in the entrance areas, living rooms and bedrooms whilst underfloor heating ensures pleasant warmth.
- Perfectly suited to the linear style: low-maintenance synthetic windows and terrace doors with insulation glazing and elegant white internal doors; solid white uPVC front door with a safety lock
- The bathrooms impress with clean-cut modern design, elegant white sanitary features from Laufen, mountings from Hans Grohe, top-notch ceramic wall tiles (30x60cm – glossy or matte) and non-slip floor tiles (30x60cm – glossy or matte).
- Frost-proof cold water connection on the terrace and washing machine connection in the basement.
- Energy-efficient air-source heating (pump in the building).
Financing
Payment plan
10% deposit due within 14 days of signing purchase contract
20 % on commencement of building pursuant to building permission
20 % on completion of the shell construction and roof without covering
20 % on completion of wiring, plumbing and interior plaster work
20 % on completion of the facade and windows including glazing
10% on completion but prior to handover
(2 % of the purchase price is secured by a bank guarantee provided by the property developer to cover any warranty or damage claims for a period of 3 years following completion of the property.)
Construction work
Start: Summer 2015
Completion: Summer/autumn 2016
auxiliary costs (one-off)
Land transfer tax 3.5 %
Entry into land register fee 1.1 %
Sales contract 1.5 % + sales tax + cash expenditure
Commission 3.0 % + sales tax
Financing
We are happy to provide professional financial advice, independent of financial institutions.


