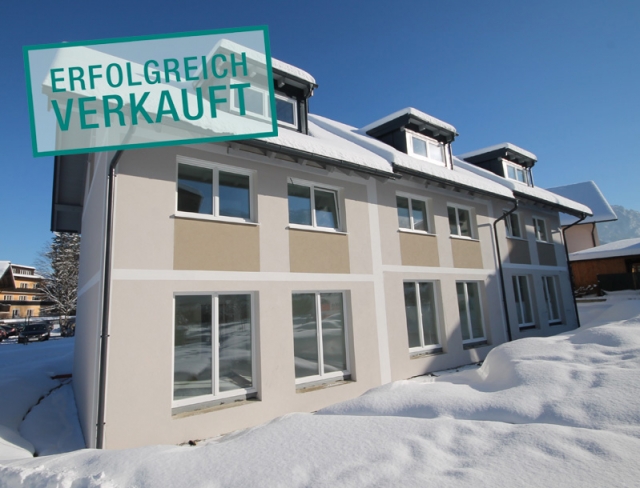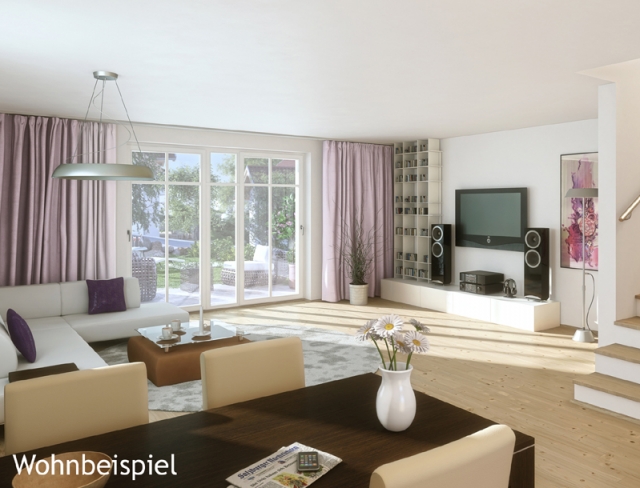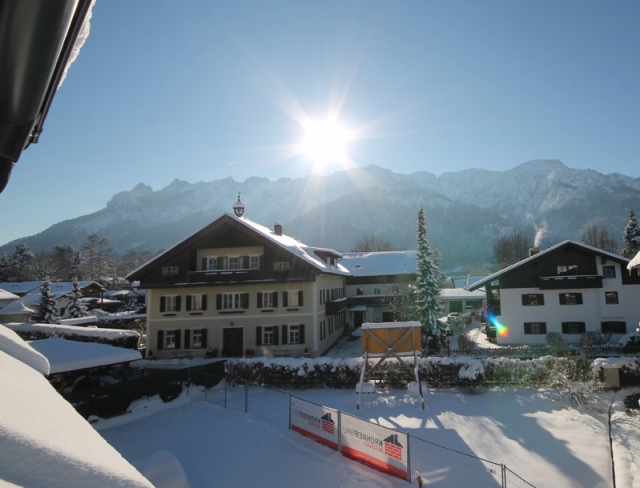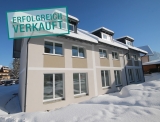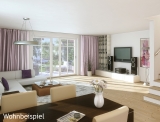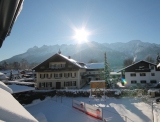Cosy & Upbeat
Catalog Number: 07782
Project description
- This beautifully designed terraced house with approx. 90 m² of useable living space, 49 m² basement and 2 parking spaces is located in the charming municipality of Großgmain.
- The perfect mix of idyllic country life and excellent infrastructure awaits you in a well-kept residential area: shops, kindergarten, primary school and bus stop within walking distance and only a few minutes’ drive from the city of Salzburg and Bavarian Bad Reichenhall.
- The convivial heart of the house is a spacious living/dining area with a cleverly integrated kitchen. Picture windows flood the space with light and lovely views of the sun terrace and private garden. One guest WC and ample storage space in the hallway complete the layout on this level.
- The first floor comprises a tranquil master bedroom and two additional bedrooms. Spa delight in the modern bathroom with a bathtub, shower and WC. The wonderfully spacious top floor can be converted if desired.
- First-class fixtures and fittings such as exquisite parquet flooring, underfloor heating and an energy-efficient air-/water heat pump guarantee a high level of comfort, HWB 29, 21 energy points, housing subsidy
An overview of the most important details
- Type
- New property
Overview of housing units
| Type | Area | Price | |
|---|---|---|---|
| Subsidized housing | 90 m² living space + 9 m² terrace 158 m² plot |
Sold | |
| Terraced houses | 90 m² living space + 9 m² terrace + 158 m² plot |
Sold |
- This beautifully designed terraced house with approx. 90 m² of useable living space, 49 m² basement and 2 parking spaces is located in the charming municipality of Großgmain.
- The perfect mix of idyllic country life and excellent infrastructure awaits you in a well-kept residential area: shops, kindergarten, primary school and bus stop within walking distance and only a few minutes’ drive from the city of Salzburg and Bavarian Bad Reichenhall.
- The convivial heart of the house is a spacious living/dining area with a cleverly integrated kitchen. Picture windows flood the space with light and lovely views of the sun terrace and private garden. One guest WC and ample storage space in the hallway complete the layout on this level.
- The first floor comprises a tranquil master bedroom and two additional bedrooms. Spa delight in the modern bathroom with a bathtub, shower and WC. The wonderfully spacious top floor can be converted if desired.
- First-class fixtures and fittings such as exquisite parquet flooring, underfloor heating and an energy-efficient air-/water heat pump guarantee a high level of comfort, HWB 29, 21 energy points, housing subsidy
Location description
– Großgmain – the family-friendly climatic spa is situated approx. 15 km southwest of Salzburg. The luscious landscape is characterised by the imposing Untersberg and Latten mountain range. The location offers the best of both worlds: idyllic country life in close proximity to the city.
– Excellent infrastructure in the immediate vicinity eases everyday life: a kindergarten, primary school and shops are located in the municipality of Großgmain. There is a bus stop only a few minutes’ walk from here whilst the Bavarian Bad Reichenhall and city of Salzburg are quickly accessible via the motorway.
– There is a broad selection of recreation activities on offer for nature lovers and outdoor fans: take a trip back in time in Salzburg’s largest outdoor museum or explore the Plainburg ruins with your children. The traditional “Wolfsschwang” mountain pasture with delectable local dishes, a game enclosure and stunning panorama of the “Gmainer basin” is also a popular destination for all ages.
– Contented community life in Großgmain offers a charming mix of associations and events for young and old. Only a few minutes’ drive from here, the city of Mozart provides a rich offering of performances, concerts and exhibitions.
Description of features and fittings
- Trusted, high-quality solid construction with an exterior insulation finishing system creates a pleasant indoor climate. Costs are saved in the long run whilst ensuring a lasting property value.
- Exquisite parquet flooring (Multipark oak or ash) creates a wonderfully cosy ambience in the living areas and bedrooms. The bathrooms are adorned with matt white non-slip ceramic floor tiles (30x60cm).
- Perfectly suited to the stylish interior: white low-maintenance synthetic windows with insulation glazing and stainless steel handles. This is complemented by elegant white interior doors and a white front door with a safety lock.
- The bathrooms boast clean-cut, modern design with white fittings from Laufen, Kludi mountings, top-notch ceramic wall tiles (30×60 cm, white, matt with sheen). Washing machine connection in the basement.
- The terraces are fitted with frost-proof natural grey 40×40 screed slabs. An approx. 2-metre-high glazed wood wall serves as a partition between houses on the ground floor and first floor. Frost-proof water connection on the terrace.
- Every house has its own air-/water-heat pump. The houses are heated by means of underfloor heating with individual heating circuits for every level.
Financing
Payment plan
30 % down payment within 14 days of signing the purchase contract
20 % on completion of shell construction (excluding partition walls) and including the roof truss (without covering and insulation)
20 % on completion of structural installations and windows (incl glazing)
20% on completion of interior and exterior plastering
10% prior to handover
Construction work
Commencement of building: already begun
Completion of building: Spring 2017
Auxiliary costs for purchase contracts (one-off)
Land transfer tax 3.5 %
Entry into land register fee 1.1 %
Sales contract 1.5 % + VAT + cash expenditures
Commission 3.0 % + sales tax
Financing
We are happy to provide professional financial advice, independent of financial institutions.


