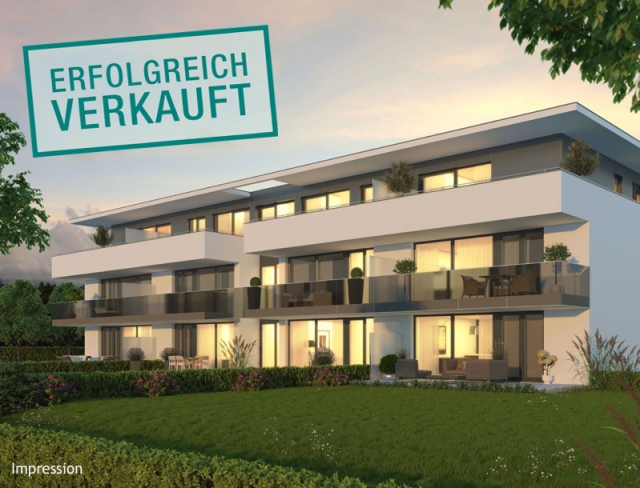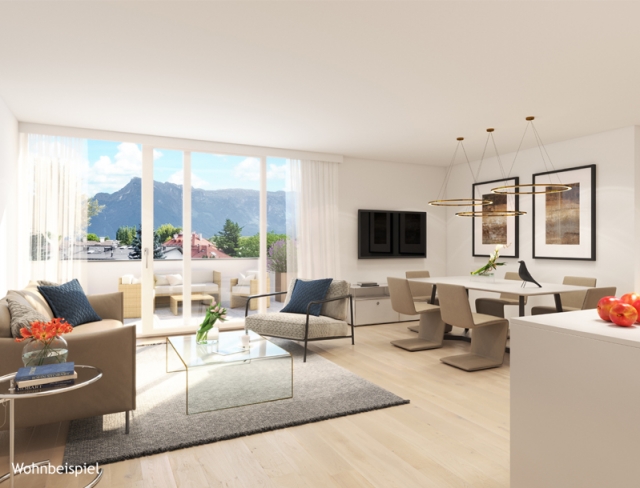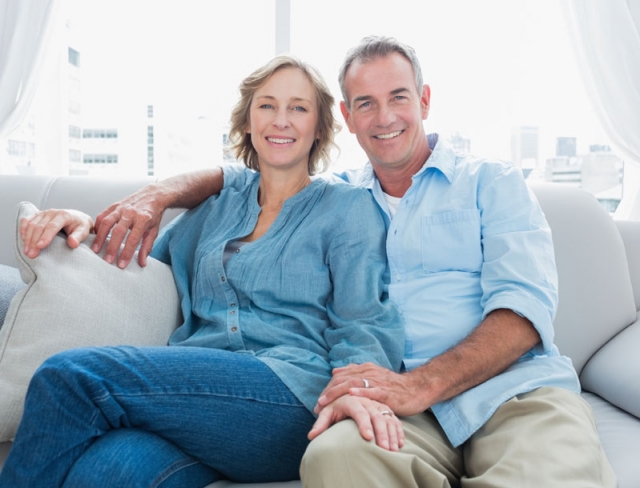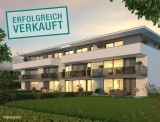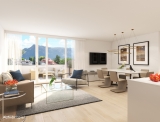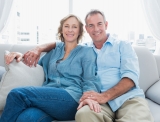Lifestyle & Lightness
Salzubrg-Alt Maxglan - Catalog Number: 22119
Project description
- Modern 3-4-room apartments with 55 m² – 95 m² of living space are being created in a beautiful residential setting in the district of Alt-Maxglan including landscaped gardens and large balconies, private basement storage compartments and an underground parking garage.
- The sought-after district offers the best of both worlds: the perks of city life as well as countryside idyll with open green space right on your doorstep. There are shops and bus connections within walking distance whilst the city centre is quickly accessible by bus or bicycle.
- The ultramodern retreats set the stage for upscale living: panoramic glazing floods the winning layouts with sunlight. A spacious living/dining area with a cleverly integrated kitchen serves as the convivial heart of the residence. The beautifully landscaped garden/ terrace will make your heart miss a beat. The cosy sleeping area guarantees restful nights and is complemented by an elegant bathroom. Additionally, there is a separate WC and a practical storage room. Additional storage space can be found in the basement.
- The fixtures and fittings are a delight: high-end oak parquet flooring, underfloor heating, modern bathroom interior, one washing machine connection per apartment in the laundry room, lift, HWB 27, fGEE 0.67
An overview of the most important details
- Type
- New property
- Location
- Salzubrg-Alt Maxglan
Overview of housing units
| Type | Area | Price | |
|---|---|---|---|
| 4-5 room apartments | 95 m² living area +15 m² balcony |
Sold |
- Modern 3-4-room apartments with 55 m² – 95 m² of living space are being created in a beautiful residential setting in the district of Alt-Maxglan including landscaped gardens and large balconies, private basement storage compartments and an underground parking garage.
- The sought-after district offers the best of both worlds: the perks of city life as well as countryside idyll with open green space right on your doorstep. There are shops and bus connections within walking distance whilst the city centre is quickly accessible by bus or bicycle.
- The ultramodern retreats set the stage for upscale living: panoramic glazing floods the winning layouts with sunlight. A spacious living/dining area with a cleverly integrated kitchen serves as the convivial heart of the residence. The beautifully landscaped garden/ terrace will make your heart miss a beat. The cosy sleeping area guarantees restful nights and is complemented by an elegant bathroom. Additionally, there is a separate WC and a practical storage room. Additional storage space can be found in the basement.
- The fixtures and fittings are a delight: high-end oak parquet flooring, underfloor heating, modern bathroom interior, one washing machine connection per apartment in the laundry room, lift, HWB 27, fGEE 0.67
Location description
Alt-Maxglan – comes out on top regarding quality of life. The district where old and new, tradition and modernity, countryside and city harmoniously merge. Maxglaner Hauptstraße – a popular shopping destination – forms the urban centre, around which the green district has gradually grown over time.
Financing
Payment plan
30 % of the purchase price within 4 weeks of signing the contract
10% of the purchase price after commencement of building
20% of the purchase price on completion of the building shell
30% of the purchase price on completion of the preliminary installations, screed and plastering
10% of the purchase price on completion
Construction work
Commencement of building: End 2017
Completion of building: Early 2019
Auxiliary costs for purchase contracts (one-off)
Land transfer tax 3.5 %
Entry into land register fee 1.1 %
Sales contract 1.5 % + VAT + cash expenditures
Commission 3% + VAT
Financing
We are happy to provide professional financial advice, independent of financial institutions.


