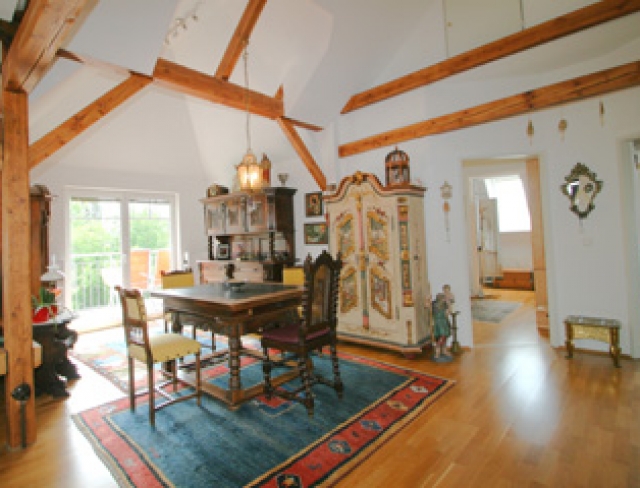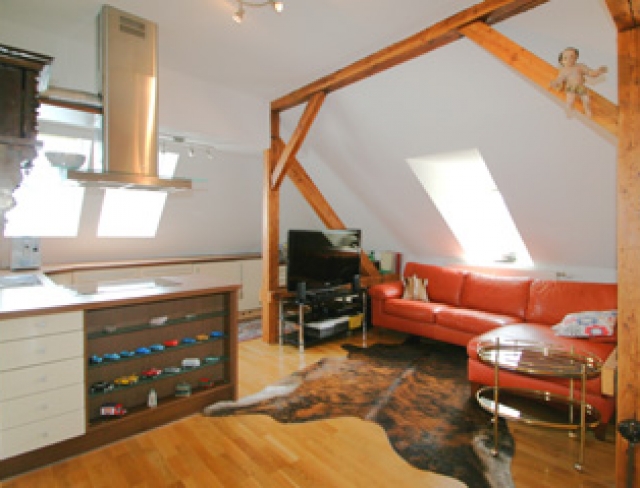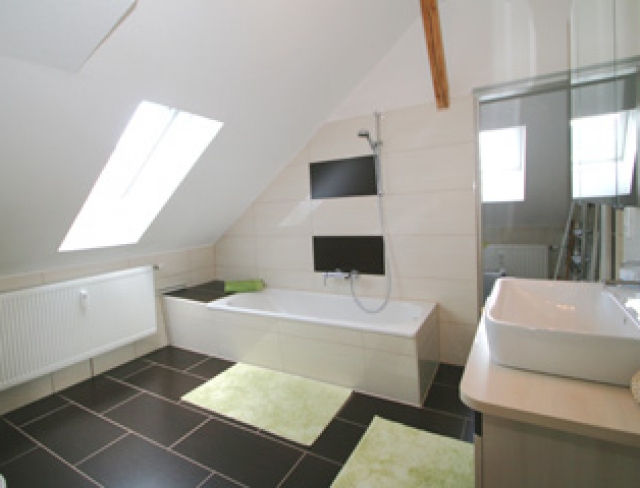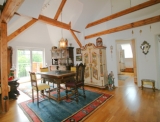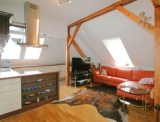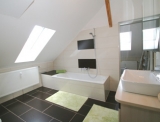One-of-a-Kind
Salzburg-Itzling - Catalog Number: 33119
Sold
Property details
- Charming top-floor apartment with 118 m² of living space plus a balcony and double garage, only 6 parties in the building
- Central location in the district of Itzling with excellent infrastructure: bus stop and shops within walking distance, lovely walks in the nearby Maria Plain.
- A unique light-flooded apartment with an open gable, exposed beams and high ceilings for an airy and extraordinary ambience. The 54 m² living/dining area opens out onto a south-facing balcony with a magnificent view of the leafy surroundings, Fortress and mountains beyond. This living space houses a perfectly integrated Peter-Max kitchen in a cream hue also fully equipped with electronic appliances. This is complemented by a bedroom, en suite dressing room and spare room that would make for an ideal children’s room or study. Quality time in the XL bathroom with a window, bathtub, basin unit and WC. This is flanked by a practical utility room.
- High-quality oak parquet flooring, synthetic windows, sat TV, ample storage space in the nooks beneath the roof, storage room in the basement
- Attic converted and house fully refurbished in 2004, building constructed in 1955
- Running costs EUR 348 inc oil central heating. HWB 48
An overview of the most important details
- Type
- 3-room-apartment
- Location
- Salzburg-Itzling more info
- Area
-
118 m² living space
+ balcony - Price
- € 285.000,--
- Charming top-floor apartment with 118 m² of living space plus a balcony and double garage, only 6 parties in the building
- Central location in the district of Itzling with excellent infrastructure: bus stop and shops within walking distance, lovely walks in the nearby Maria Plain.
- A unique light-flooded apartment with an open gable, exposed beams and high ceilings for an airy and extraordinary ambience. The 54 m² living/dining area opens out onto a south-facing balcony with a magnificent view of the leafy surroundings, Fortress and mountains beyond. This living space houses a perfectly integrated Peter-Max kitchen in a cream hue also fully equipped with electronic appliances. This is complemented by a bedroom, en suite dressing room and spare room that would make for an ideal children’s room or study. Quality time in the XL bathroom with a window, bathtub, basin unit and WC. This is flanked by a practical utility room.
- High-quality oak parquet flooring, synthetic windows, sat TV, ample storage space in the nooks beneath the roof, storage room in the basement
- Attic converted and house fully refurbished in 2004, building constructed in 1955


