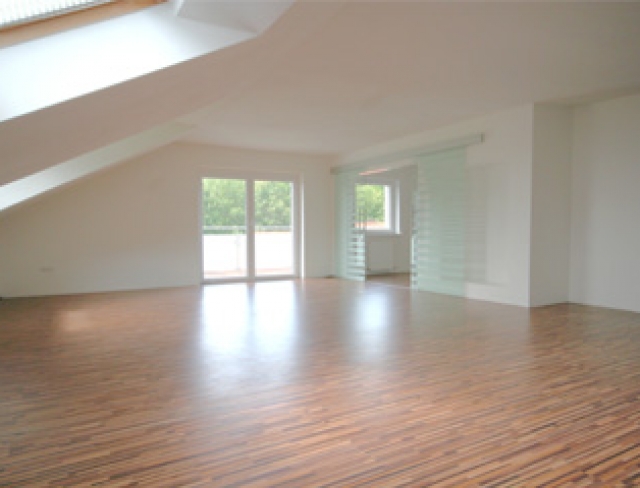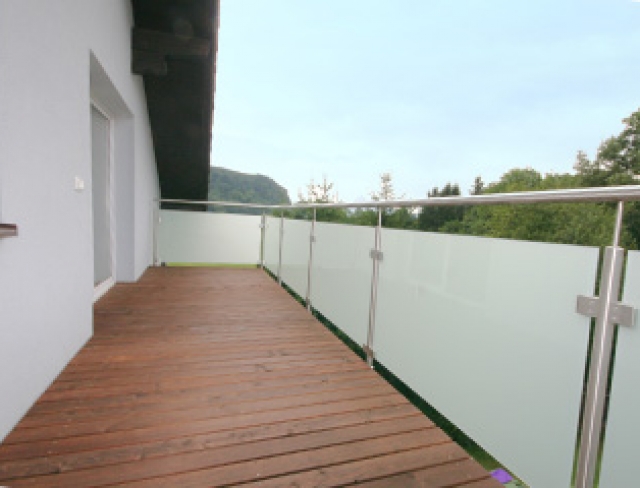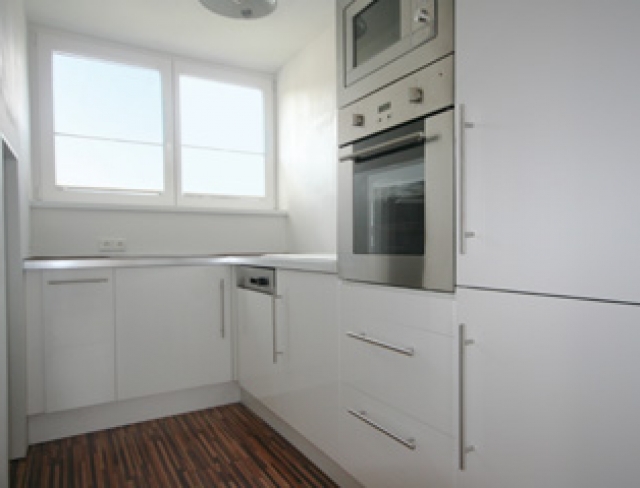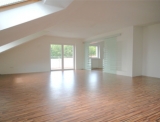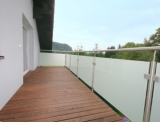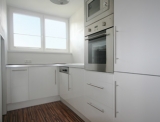High Hills
Heuberg-Guggenthal - Catalog Number: 33074
Sold
Property details
- Trendy 93.40 m² top-floor apartment with 3 rooms, approx. 12 m² balcony with a magnificent mountain panorama, loggia, situated on the 2nd floor of a small residential building, 300 m² garden area, carport
- Sunny and peaceful location on the eastern outskirts of the city, idyllic setting bordered by a meadow and woods, Salzburg’s city centre is quickly accessible, the Heuberg and Gaisberg offer a broad selection of leisure activities
- High-quality design adorns the entire apartment and a unique modern ambience sets the stage for comfortable living: living/dining room with 47.60 m² of useable living space, a Danish stove and access to the sun terrace; adjoining modern high-gloss finish kitchen – get cooking and forget the everyday, elegant glass sliding doors separate the living area from the 2 additional rooms.
- Entrance area with dark slate flooring, bathroom with a bathtub and large-format flecked gold-brown tiles, TV connection, laminate flooring, matt white solid wood doors, extra WC with a basin unit
- Building constructed in 1983, fully refurbished last year, very well-kept, only three parties in the building
- Running costs EUR 100 inc oil central heating, HWB 68, fGEE 1.94
An overview of the most important details
- Type
- 3-room-apartment
- Location
- Heuberg-Guggenthal more info
- Area
-
93 m² living space
+ 21 m² balcony
+ 300 m² garden - Price
- € 299.000,--
- Trendy 93.40 m² top-floor apartment with 3 rooms, approx. 12 m² balcony with a magnificent mountain panorama, loggia, situated on the 2nd floor of a small residential building, 300 m² garden area, carport
- Sunny and peaceful location on the eastern outskirts of the city, idyllic setting bordered by a meadow and woods, Salzburg’s city centre is quickly accessible, the Heuberg and Gaisberg offer a broad selection of leisure activities
- High-quality design adorns the entire apartment and a unique modern ambience sets the stage for comfortable living: living/dining room with 47.60 m² of useable living space, a Danish stove and access to the sun terrace; adjoining modern high-gloss finish kitchen – get cooking and forget the everyday, elegant glass sliding doors separate the living area from the 2 additional rooms.
- Entrance area with dark slate flooring, bathroom with a bathtub and large-format flecked gold-brown tiles, TV connection, laminate flooring, matt white solid wood doors, extra WC with a basin unit
- Building constructed in 1983, fully refurbished last year, very well-kept, only three parties in the building


