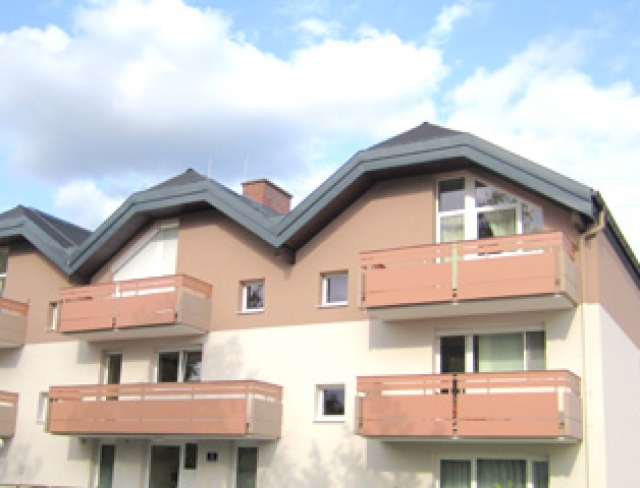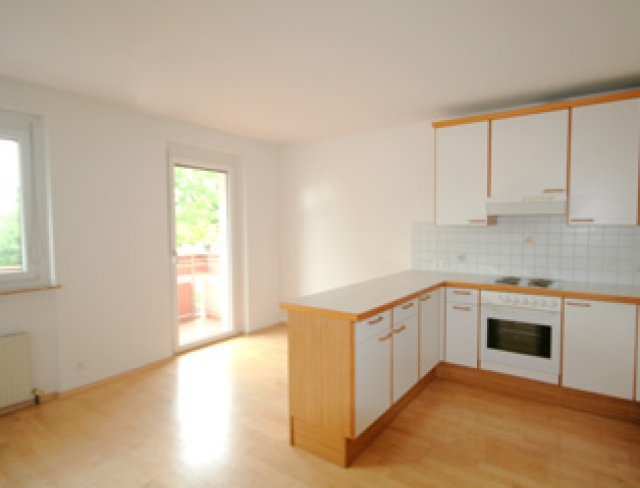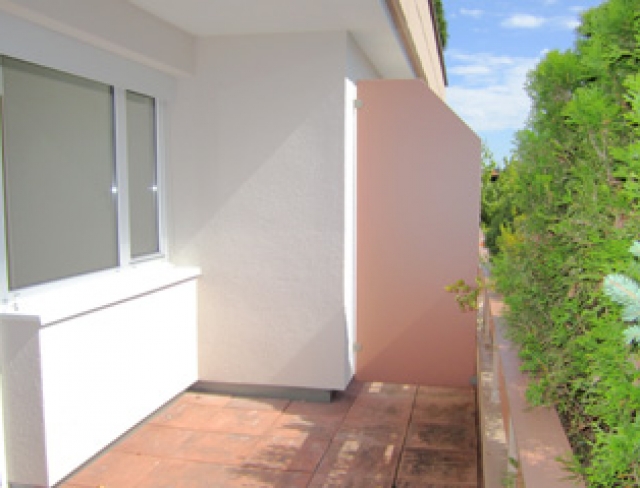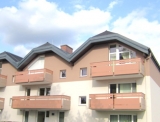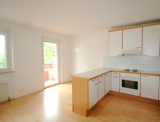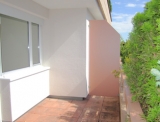Call it Home!
Salzburg-Leopoldskron - Catalog Number: 02928
Sold
Property details
- Attractive 2-3-room apartment, 82.46 m² of living space plus a 10.6 m² loggia and 9.52 m² balcony, 1st floor
- Sought-after central yet peaceful location in the district of Leopoldskron with a superb selection of leisure activities on offer along the Glan-Treppelweg and Leopoldskron pond, bus stop on the doorstep, local shops within walking distance
- Currently laid out as a spacious 2-room apartment with a kitchen-diner – however the owner can organize the conversion into a 3-room apartment with a separate kitchen and spare room if desired
- Layout: inviting entrance area, very spacious and well-kept DAN kitchen which opens out onto the balcony, cosy living room and XXL bedroom, bathroom with a bathtub, light-coloured marbled tiles and a washing machine connection as well as a large storage room, external shutters on all windows and terrace doors
- Ideal for balcony gardeners: the secluded southeast-facing loggia and northwest-facing balcony
- Attractive parquet flooring, SAT TV, storage compartment, laundry/drying room, bike storage area
- Refurbishments: 2007 roof, facade, balconies,, windows. 2012 staircase repainted plus other small jobs
- Building constructed in 1979, only 9 accommodation units
- Running costs EUR 296 inc gas central heating
An overview of the most important details
- Type
- 3-room-apartment
- Location
- Salzburg-Leopoldskron more info
- Area
-
82 m² living space
+ 11 m² loggia
+ 10 m² balcony
- Price
- € 225.000,--
- Attractive 2-3-room apartment, 82.46 m² of living space plus a 10.6 m² loggia and 9.52 m² balcony, 1st floor
- Sought-after central yet peaceful location in the district of Leopoldskron with a superb selection of leisure activities on offer along the Glan-Treppelweg and Leopoldskron pond, bus stop on the doorstep, local shops within walking distance
- Currently laid out as a spacious 2-room apartment with a kitchen-diner – however the owner can organize the conversion into a 3-room apartment with a separate kitchen and spare room if desired
- Layout: inviting entrance area, very spacious and well-kept DAN kitchen which opens out onto the balcony, cosy living room and XXL bedroom, bathroom with a bathtub, light-coloured marbled tiles and a washing machine connection as well as a large storage room, external shutters on all windows and terrace doors
- Ideal for balcony gardeners: the secluded southeast-facing loggia and northwest-facing balcony
- Attractive parquet flooring, SAT TV, storage compartment, laundry/drying room, bike storage area
- Refurbishments: 2007 roof, facade, balconies,, windows. 2012 staircase repainted plus other small jobs
- Building constructed in 1979, only 9 accommodation units


