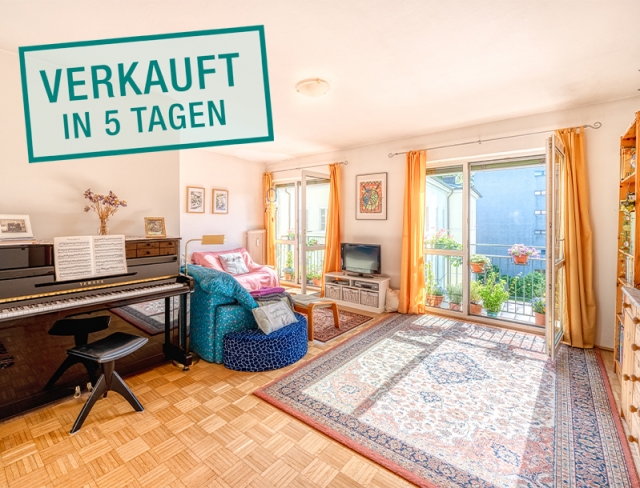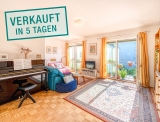Sun Child
Salzburg-Elisabeth-Vorstadt - Catalog Number: 33475
Sold
Property details
- Light and sunshine everywhere you look! Spacious, 3-room city apartment with an 82.19 m² floorplan on the 3rd floor with a lift, approx. 6 m² storage compartment in basement, communal rooftop balcony, just a stone’s throw from the coveted Andräviertel.
- Central location between the baroque Mirabell Gardens and the main railway station, only a few minutes’ walk from the Paracelsus Spa, vibrant Schranne market and Kiesel mall. Bus and rail connections just around the corner.
- Two apartments have been combined, resulting in this generous, light-filled layout that is also ideal as a shared flat. The large, central entrance area with a window accesses every room as well as the sweeping bathroom that is illuminated with natural light and equipped with a bathtub, WC and washing machine connection. An ornate French balcony adorns the living room, and the XL kitchen offers ample space for a large dining table making it the perfect convivial space.
- Building constructed in 1960, refurbishment of the facade to be carried out in 2023. Insulated windows, parquet flooring, exterior blinds, sat TV, district heating, laundry room, drying room and cycle storage facility.
- Running costs € 432 inc reserve fund and district heating, HWB 140
An overview of the most important details
- Type
- 3-room-apartment
- Location
- Salzburg-Elisabeth-Vorstadt more info
- Area
- approx. 82 m² floorplan
- Price
- € 395.000,--
- Commision
-
3% zzgl. 20% USt.
( Overview of incidental costs )
- Light and sunshine everywhere you look! Spacious, 3-room city apartment with an 82.19 m² floorplan on the 3rd floor with a lift, approx. 6 m² storage compartment in basement, communal rooftop balcony, just a stone’s throw from the coveted Andräviertel.
- Central location between the baroque Mirabell Gardens and the main railway station, only a few minutes’ walk from the Paracelsus Spa, vibrant Schranne market and Kiesel mall. Bus and rail connections just around the corner.
- Two apartments have been combined, resulting in this generous, light-filled layout that is also ideal as a shared flat. The large, central entrance area with a window accesses every room as well as the sweeping bathroom that is illuminated with natural light and equipped with a bathtub, WC and washing machine connection. An ornate French balcony adorns the living room, and the XL kitchen offers ample space for a large dining table making it the perfect convivial space.
- Building constructed in 1960, refurbishment of the facade to be carried out in 2023. Insulated windows, parquet flooring, exterior blinds, sat TV, district heating, laundry room, drying room and cycle storage facility.



