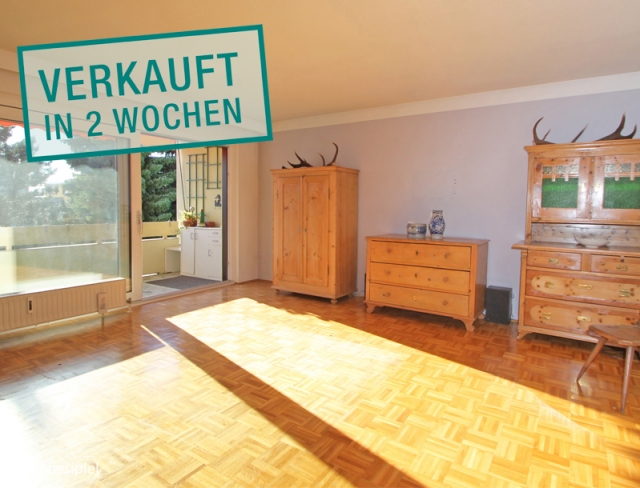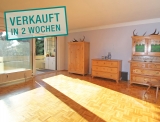Make It Big
Salzburg-Gnigl - Catalog Number: 04955
Sold
Property details
- Sweeping 4-room apartment on 97.05 m² plus a 6.40 m² west-facing roofed balcony on the 2nd floor with a lift, large basement storage compartment, one underground parking space, large garden
- Attractive Gnigl location with excellent infrastructure: shops, doctor’s practice and pharmacy, bus and rail connections within walking distance, motorway connection nearby and the city centre is only a short cycle ride from here.
- A bright, XL apartment with a winning layout awaits: at its heart is an open-plan living/dining area that opens out onto a roofed balcony. This space is flanked by a fully equipped kitchen. The balcony enjoys sunshine and verdant views framed by the Hohe Staufen. The master bedroom and two additional versatile rooms are complemented by a classical, white, tiled bathroom comprising a bathtub and basin unit. Separate WC. A practical storage room completes the layout.
- Cable TV, parquet flooring in the living area, communal hobby/laundry/drying area, cycle storage facility
- Building constructed around 1982, continually adapted and well maintained. Immediately available.
- Running costs derzeit mtl. EUR 364 inkl. Heizung (Gas), Warmwasser und Instandhaltung (EUR 65), die laufenden Landesdarlehen (mtl. EUR 177) werden vom Verkäufer aus dem Verkaufserlös beglichen. HWB 67
An overview of the most important details
- Type
- 4-5-room-apartment
- Location
- Salzburg-Gnigl more info
- Area
-
approx. 97 m² living space
+ 6 m² roofed balcony
+ underground parking space
- Price
- € 388.000,--
- Commision
-
3% zzgl. 20% USt.
( Overview of incidental costs )
- Sweeping 4-room apartment on 97.05 m² plus a 6.40 m² west-facing roofed balcony on the 2nd floor with a lift, large basement storage compartment, one underground parking space, large garden
- Attractive Gnigl location with excellent infrastructure: shops, doctor’s practice and pharmacy, bus and rail connections within walking distance, motorway connection nearby and the city centre is only a short cycle ride from here.
- A bright, XL apartment with a winning layout awaits: at its heart is an open-plan living/dining area that opens out onto a roofed balcony. This space is flanked by a fully equipped kitchen. The balcony enjoys sunshine and verdant views framed by the Hohe Staufen. The master bedroom and two additional versatile rooms are complemented by a classical, white, tiled bathroom comprising a bathtub and basin unit. Separate WC. A practical storage room completes the layout.
- Cable TV, parquet flooring in the living area, communal hobby/laundry/drying area, cycle storage facility
- Building constructed around 1982, continually adapted and well maintained. Immediately available.



