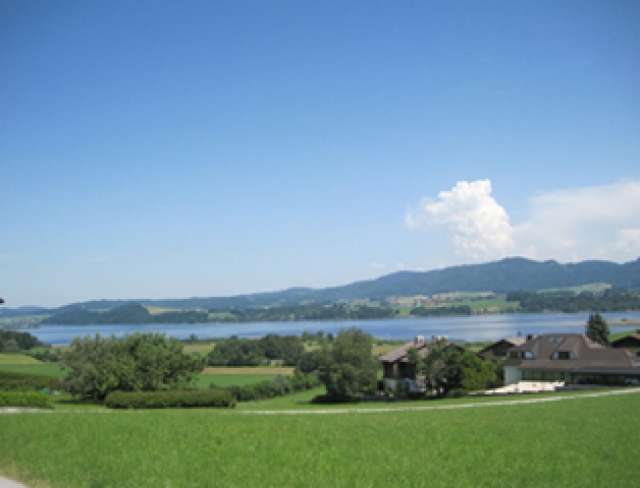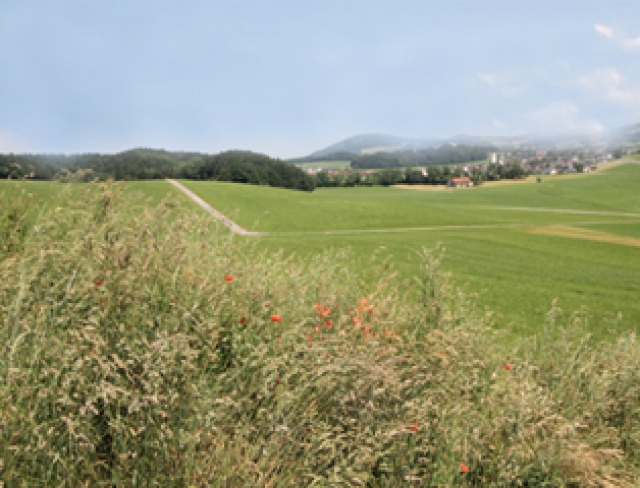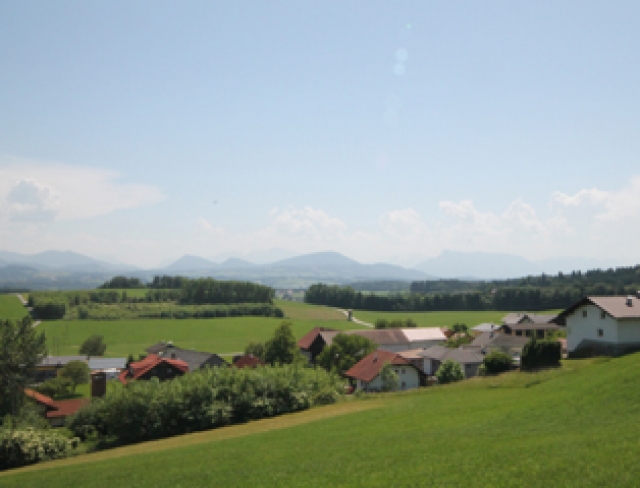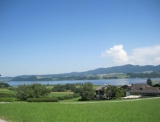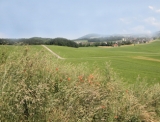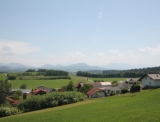View Fit for a King
Köstendorf - Catalog Number: 09690
Sold
Property details
- This 763 m² building plot with already existing solid basement foundations is situated in a wonderful panoramic location.
- The plot, isolated from hectic daily life, is situated in a lovely residential area in Köstendorf/ Spanswag, directly adjacent to meadows and has a wonderful view of the Wallersee lake and mountains. The nearest towns of Seekirchen, Neumarkt and Mattsee are well known for their good schools, and the Wallersee lake offers manifold possibilities for recreation e.g. bathing at the lido. Salzburg is only 45 minutes away by car and the local railway also provides easy access to the City of Mozart.
- The plot is situated on a slope and has been fully developed with connections for electricity, sewage, and water. A completely approved building plan exists, but does not necessarily need to be used. The plan stipulates 164 m² of living space on the ground floor, a first floor and an approx. 64 m² granny flat in the basement. In addition: 71 m² cellar and a double garage.
- According to the local authorities the FAR is 0.2, which would allow for 2 storeys and an attic. The plot can be accessed via a private driveway.
An overview of the most important details
- Type
- Building plot
- Location
- Köstendorf more info
- Area
- 763 m²
- Price
- € 320.000,--
- This 763 m² building plot with already existing solid basement foundations is situated in a wonderful panoramic location.
- The plot, isolated from hectic daily life, is situated in a lovely residential area in Köstendorf/ Spanswag, directly adjacent to meadows and has a wonderful view of the Wallersee lake and mountains. The nearest towns of Seekirchen, Neumarkt and Mattsee are well known for their good schools, and the Wallersee lake offers manifold possibilities for recreation e.g. bathing at the lido. Salzburg is only 45 minutes away by car and the local railway also provides easy access to the City of Mozart.
- The plot is situated on a slope and has been fully developed with connections for electricity, sewage, and water. A completely approved building plan exists, but does not necessarily need to be used. The plan stipulates 164 m² of living space on the ground floor, a first floor and an approx. 64 m² granny flat in the basement. In addition: 71 m² cellar and a double garage.
- According to the local authorities the FAR is 0.2, which would allow for 2 storeys and an attic. The plot can be accessed via a private driveway.


