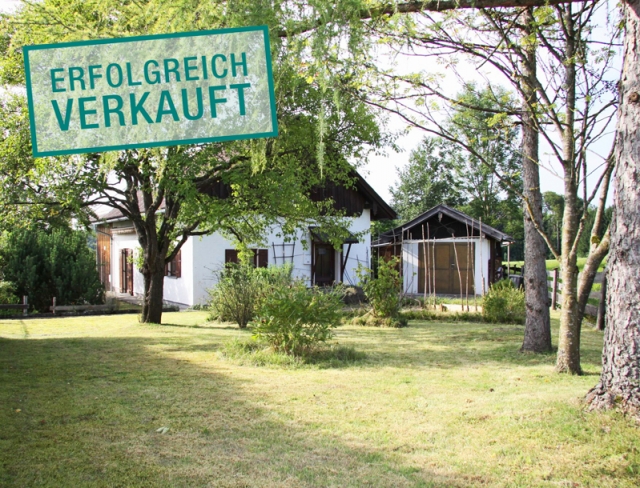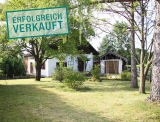Time Out
Eggelsberg - Catalog Number: 55013
Sold
Property details
- Romantic house with a large bathing pond in a secluded location: approx. 120 m² of living space plus a 14.4 m² attic on a 1,941 m² plot, double and single garage, also available as a holiday home.
- Country life at its best in Eggelsberg near the Ibmer Moor. The property is located at the heart of the lake region (Ibmer, Höller and Holzöster lakes) and there are shops, school, etc. in the nearby village of Moosdorf. Salzburg is a 35-minute drive from here.
- A family residence and/or holiday home. The ground floor comprises a cosy living room with a tiled stove, delightful dining room, pretty beige-white kitchen and a bathroom with a bathtub and WC. A wooden staircase leads up to the first floor which houses a bedroom, two versatile rooms and a shower room. The idyllic garden with a pergola and spring-fed fishpond is a dream come true! The pond is ideal for bathing in summer and ice skating in winter.
- House constructed in 1940, refurbished in 1990 and wooden extension added in 2003. Storage space in the attic, canopy, own spring, numerous wooden sheds and parking spaces.
- Running costs je nach Nutzung ca. EUR 85 bis EUR 120 inkl. Heizung (Holzvergaserkessel/Photovoltaik). HWB 217, fGEE 2,31.
An overview of the most important details
- Type
- Detached house / Villa
- Location
- Eggelsberg
- Area
-
approx. 120 m² living space
+ approx. 1,941 m² living space
+ pond - Price
- € 399.000,--
- Commision
-
3% zzgl. 20% USt.
( Overview of incidental costs )
- Romantic house with a large bathing pond in a secluded location: approx. 120 m² of living space plus a 14.4 m² attic on a 1,941 m² plot, double and single garage, also available as a holiday home.
- Country life at its best in Eggelsberg near the Ibmer Moor. The property is located at the heart of the lake region (Ibmer, Höller and Holzöster lakes) and there are shops, school, etc. in the nearby village of Moosdorf. Salzburg is a 35-minute drive from here.
- A family residence and/or holiday home. The ground floor comprises a cosy living room with a tiled stove, delightful dining room, pretty beige-white kitchen and a bathroom with a bathtub and WC. A wooden staircase leads up to the first floor which houses a bedroom, two versatile rooms and a shower room. The idyllic garden with a pergola and spring-fed fishpond is a dream come true! The pond is ideal for bathing in summer and ice skating in winter.
- House constructed in 1940, refurbished in 1990 and wooden extension added in 2003. Storage space in the attic, canopy, own spring, numerous wooden sheds and parking spaces.



