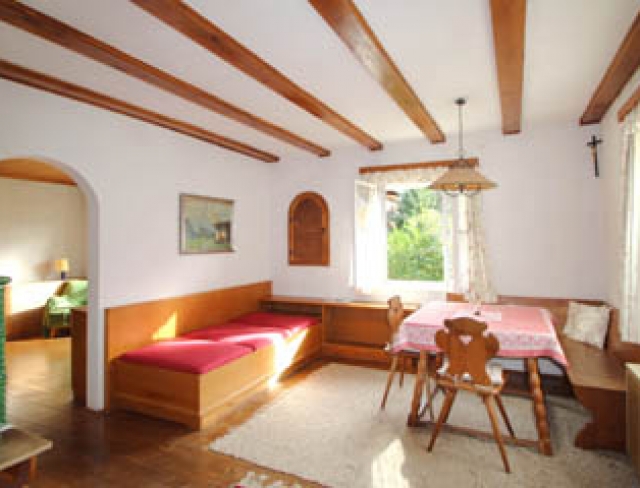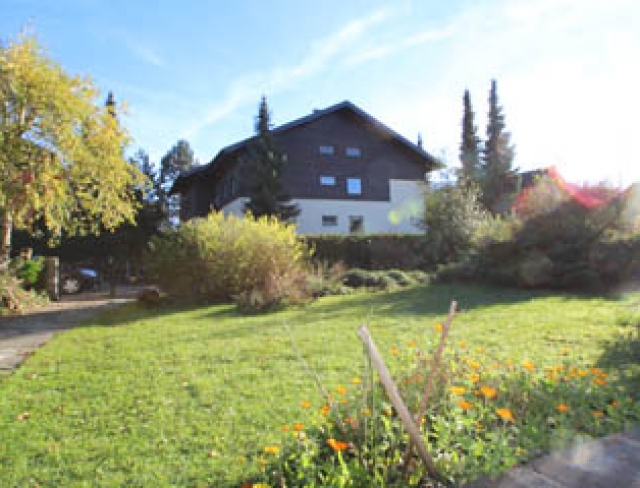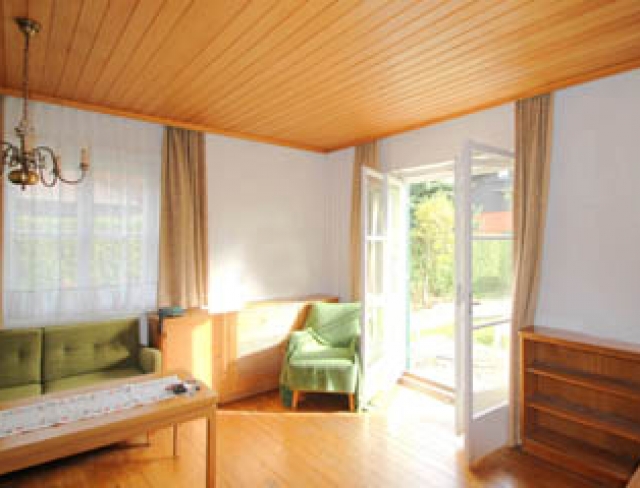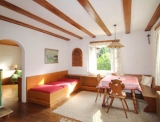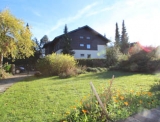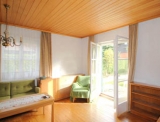Home Base Himmelreich
Wals near Salzburg - Catalog Number: 05858
Sold
Property details
- Charming detached house in the sought-after district of Wals, approx. 110 m² of living space (can be extended), 689 m² plot, ideal south-facing orientation, large basement, double garage and parking spaces
- Peaceful location on the western outskirts in Himmelreich, tucked away in a residential area comprising mainly detached houses, excellent infrastructure with numerous shops and bus stop within walking distance, the ideal setting for families with numerous kindergartens and schools in the immediate vicinity.
- House with potential: current layout on the ground floor: the living/dining area with a cosy tiled stove opens out onto the terrace and beautiful garden. Separate kitchen with an adjoining pantry, guest WC and a bathroom with a bathtub and window.
- 1st floor retreat: 2 of the 3 bedrooms open out onto the balcony and enjoy magnificent mountain views. The bathroom is fitted with a bathtub, shower and WC. Basement: laundry room and ample storage space.
- The municipal authorities have confirmed that a maximum of approx. 205 m² of living space is permitted.
- Building constructed around 1960, heating from 1987, roof renewed in the 90s, some adaptations required. Low running costs
- Running costs EUR 150 inc council tax and electric heating. HWB 268, fGEE 2.83
An overview of the most important details
- Type
- Detached house / Villa
- Location
- Wals near Salzburg more info
- Area
-
110 m² living space
689 m² plot - Price
- € 430.000,--
- Charming detached house in the sought-after district of Wals, approx. 110 m² of living space (can be extended), 689 m² plot, ideal south-facing orientation, large basement, double garage and parking spaces
- Peaceful location on the western outskirts in Himmelreich, tucked away in a residential area comprising mainly detached houses, excellent infrastructure with numerous shops and bus stop within walking distance, the ideal setting for families with numerous kindergartens and schools in the immediate vicinity.
- House with potential: current layout on the ground floor: the living/dining area with a cosy tiled stove opens out onto the terrace and beautiful garden. Separate kitchen with an adjoining pantry, guest WC and a bathroom with a bathtub and window.
- 1st floor retreat: 2 of the 3 bedrooms open out onto the balcony and enjoy magnificent mountain views. The bathroom is fitted with a bathtub, shower and WC. Basement: laundry room and ample storage space.
- The municipal authorities have confirmed that a maximum of approx. 205 m² of living space is permitted.
- Building constructed around 1960, heating from 1987, roof renewed in the 90s, some adaptations required. Low running costs


