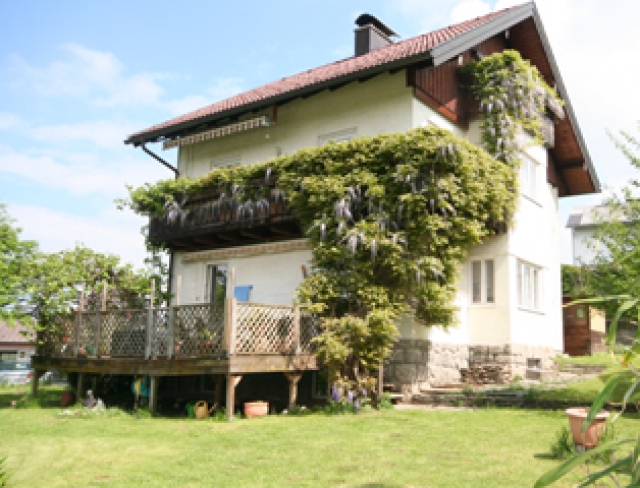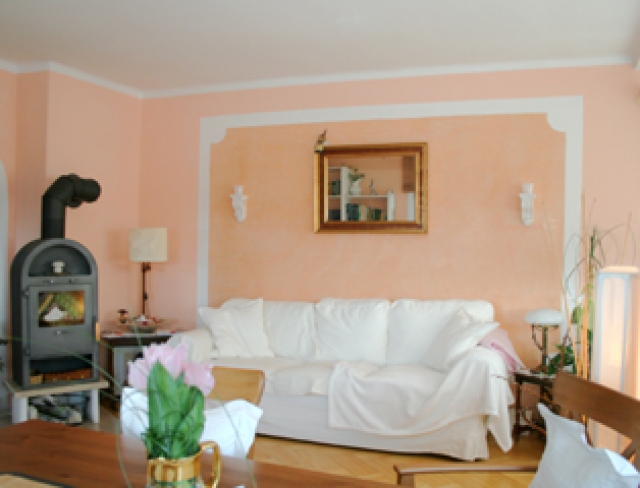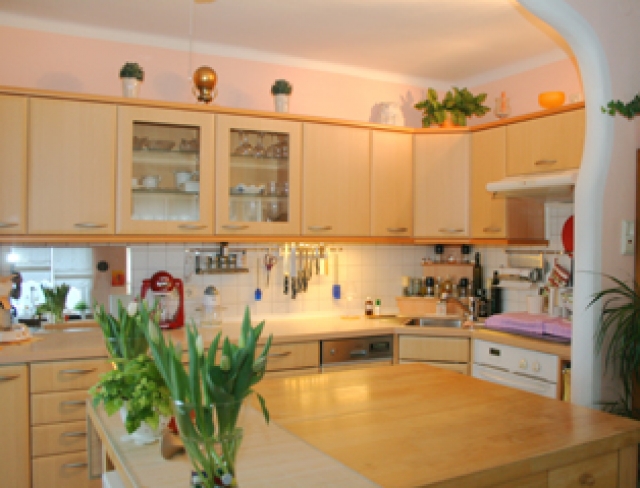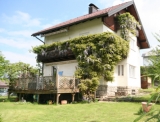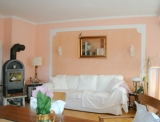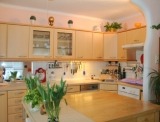Forget-me-not
Bergheim near Salzburg - Catalog Number: 05838
Sold
Property details
- Romantic detached house for two generations on a slight incline, approx. 140 m² of living space plus a terrace and two balconies on a 377 m² plot, large basement, southwest-facing
- Sensational views from the Berghem setting with good infrastructure and travel connections on the northern outskirts of the city, leisure enjoyment aplenty: ie. cycling along the Salzach
- Pretty as a picture: the house is beautifully adorned with wisteria and boasts an impressive view of the Fortress and Salzburg`s mountains. Layout of the 2 accommodation units: the ground floor comprises a bright living room with large windows; the separate DAN kitchen is fitted with a practical dining corner and opens out onto the terrace. This levels also includes a bedroom, shower room, separate WC and hallway
- The first floor houses a characterful open-plan living/dining area that opens out onto the corner balcony. The DAN kitchen with a cooking island is perfectly integrated in the living space. In addition this level also provides a bedroom/study, bathroom with a bathtub, separate WC and hallway. The top floor offers maximum privacy: two bedrooms and a dressing room
- Well-kept floors, clever storage space in the pitched attic and spacious basement also comprising a laundry room, single garage
- Building constructed in 1960, fully refurbished in 1999
- Running costs EUR 160. HWB 51
An overview of the most important details
- Type
- Detached house / Villa
- Location
- Bergheim near Salzburg more info
- Area
-
140 m² living space
+ 377 m² plot - Price
- € 395.000,--
- Romantic detached house for two generations on a slight incline, approx. 140 m² of living space plus a terrace and two balconies on a 377 m² plot, large basement, southwest-facing
- Sensational views from the Berghem setting with good infrastructure and travel connections on the northern outskirts of the city, leisure enjoyment aplenty: ie. cycling along the Salzach
- Pretty as a picture: the house is beautifully adorned with wisteria and boasts an impressive view of the Fortress and Salzburg`s mountains. Layout of the 2 accommodation units: the ground floor comprises a bright living room with large windows; the separate DAN kitchen is fitted with a practical dining corner and opens out onto the terrace. This levels also includes a bedroom, shower room, separate WC and hallway
- The first floor houses a characterful open-plan living/dining area that opens out onto the corner balcony. The DAN kitchen with a cooking island is perfectly integrated in the living space. In addition this level also provides a bedroom/study, bathroom with a bathtub, separate WC and hallway. The top floor offers maximum privacy: two bedrooms and a dressing room
- Well-kept floors, clever storage space in the pitched attic and spacious basement also comprising a laundry room, single garage
- Building constructed in 1960, fully refurbished in 1999


