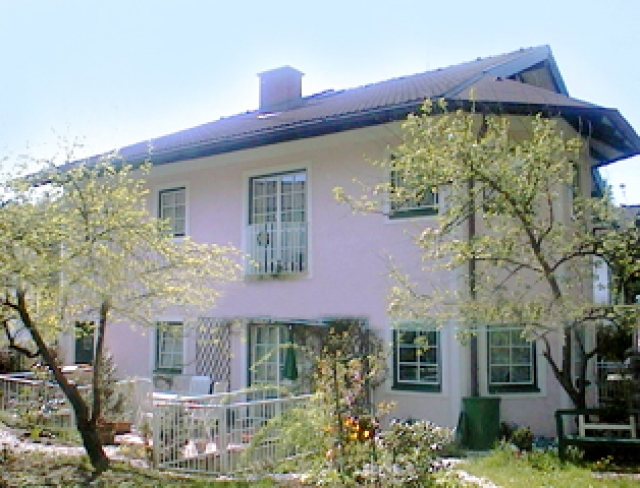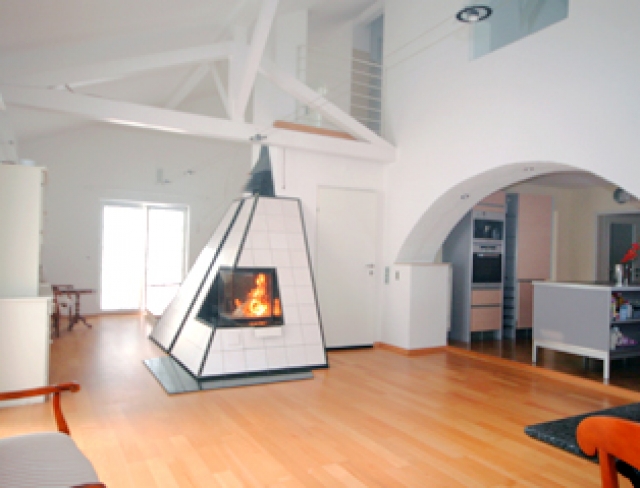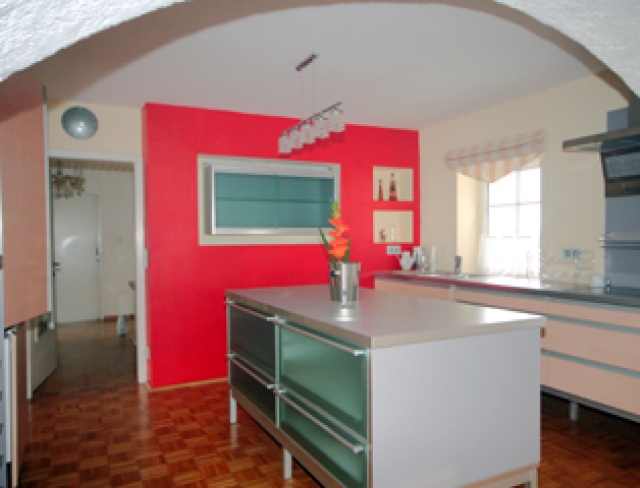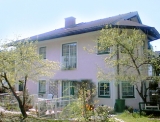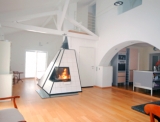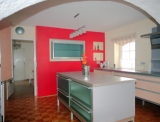Architect’s Design
Adnet near Salzburg - Catalog Number: 05831
Sold
Property details
- Generous multi-family house (2 apartments): there is a 5-room apartment spanning the ground floor, 1st floor and top floor (approx. 205 m² of living space) as well as a 3-room apartment on the ground floor (approx. 66 m² of living space), the basement comprises 78 m² of office space, 499 m² plot, approx. 322 m² leased field, 2 terraces, veranda and balcony (approx. 43 m² in total and southeast-facing), single garage, 4 outdoor parking spaces, garden shed
- Peaceful and green setting with a mountain view, good infrastructure in the village of Adnet, only approx. 15-min drive to Salzburg
- Both apartments have separate entrances and are connected via the office space in the basement. The heart of the 5-room apartment is the impressive 60 m² living/dining area with an open gable, exclusive fireplace/tiled stove and access to the veranda/balcony. This is flanked by the EWE kitchen inc Miele appliances and an integrated coffee machine. In addition- 2 versatile rooms with a balcony, bathroom with a shower, pantry and utility room
- Private area on the top floor with an open landing: the master bedroom with a French balcony enjoys a lovely view of the living area and mountains. This is complemented by an XL spa bathroom with a shower, whirlpool corner bathtub and centrally positioned basin unit. The ground floor comprises a spacious room with a bay window and terrace, WC and storage area for coats
- The 3-room apartment is fitted with a living room, sun terrace, kitchen, bedroom, pantry and bathroom with a bathtub
- Building constructed in 1974, extended in 1989, kitchen from 2005, continually refurbished
- Running costs approx. EUR 448 inc oil heating, HWB 71, fGEE 1.28
An overview of the most important details
- Type
- Detached house / Villa
- Location
- Adnet near Salzburg more info
- Area
-
271 m² living space
+ 78 m² office space
+ 43 m² terrace + balcony
+ 500 m² plot - Price
- € 550.000,--
- Generous multi-family house (2 apartments): there is a 5-room apartment spanning the ground floor, 1st floor and top floor (approx. 205 m² of living space) as well as a 3-room apartment on the ground floor (approx. 66 m² of living space), the basement comprises 78 m² of office space, 499 m² plot, approx. 322 m² leased field, 2 terraces, veranda and balcony (approx. 43 m² in total and southeast-facing), single garage, 4 outdoor parking spaces, garden shed
- Peaceful and green setting with a mountain view, good infrastructure in the village of Adnet, only approx. 15-min drive to Salzburg
- Both apartments have separate entrances and are connected via the office space in the basement. The heart of the 5-room apartment is the impressive 60 m² living/dining area with an open gable, exclusive fireplace/tiled stove and access to the veranda/balcony. This is flanked by the EWE kitchen inc Miele appliances and an integrated coffee machine. In addition- 2 versatile rooms with a balcony, bathroom with a shower, pantry and utility room
- Private area on the top floor with an open landing: the master bedroom with a French balcony enjoys a lovely view of the living area and mountains. This is complemented by an XL spa bathroom with a shower, whirlpool corner bathtub and centrally positioned basin unit. The ground floor comprises a spacious room with a bay window and terrace, WC and storage area for coats
- The 3-room apartment is fitted with a living room, sun terrace, kitchen, bedroom, pantry and bathroom with a bathtub
- Building constructed in 1974, extended in 1989, kitchen from 2005, continually refurbished


