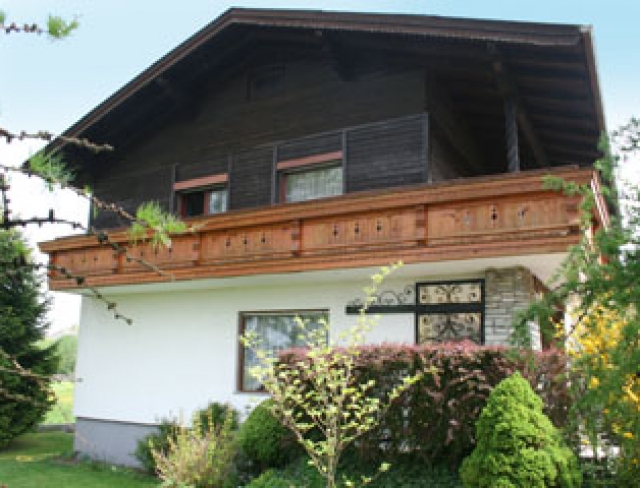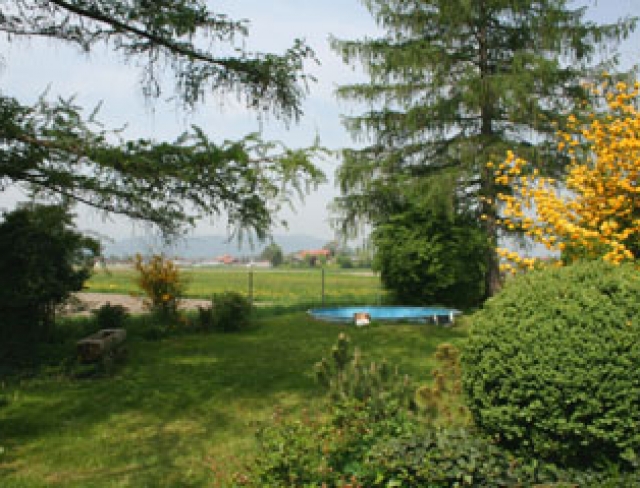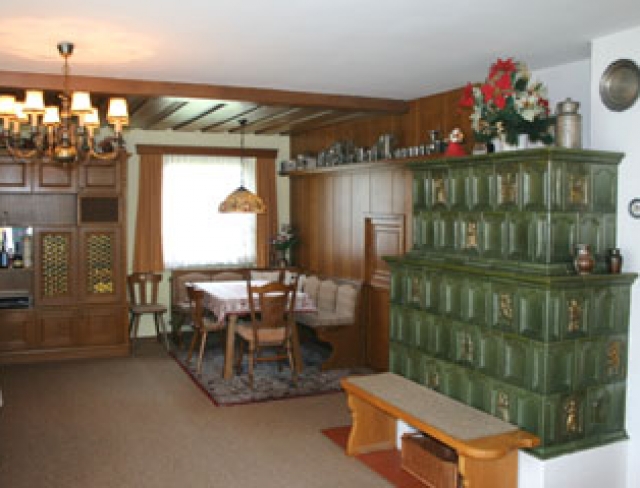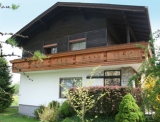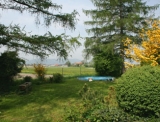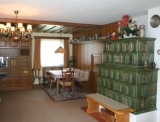Born Free
Wals near Salzburg - Catalog Number: 05787
Sold
Property details
- Country house with two separate entrances, approx.185 m² living space in total, full-size cellar, 722 m² plot
- Attractive location at the end of a cul-de-sac, the plot is flanked by meadows and fields, stunning views of the surrounding countryside and mountains, lots of leisure activities, bus stop and local shops nearby
- The convivial heart of the 102 m² ground floor is the sitting room that points with its cosy tiled stove, carpenter-made timbered ceiling, sweeping views and light pouring in through the panoramic windows as well as direct access to the terrace and picturesque garden. Two bedrooms- one with an en suite bathroom and balcony access, friendly EWE kitchen fully equipped with electronic appliances, dining area and serving hatch, separate WC
- Own entrance to the first floor at the back of the house, approx. 84 m² in total, generous sitting room that opens out onto the panoramic balcony, two additional rooms- one with balcony access, spacious bathroom, kitchen, separate WC
- Rustic design, oil central heating, own well
- Large garage, carport, building constructed in 1973, small annexe added in 1992
An overview of the most important details
- Type
- Detached house / Villa
- Location
- Wals near Salzburg more info
- Area
-
~ 185 m² living space
+ 722 m² lot - Price
- € 550.000,--
- Country house with two separate entrances, approx.185 m² living space in total, full-size cellar, 722 m² plot
- Attractive location at the end of a cul-de-sac, the plot is flanked by meadows and fields, stunning views of the surrounding countryside and mountains, lots of leisure activities, bus stop and local shops nearby
- The convivial heart of the 102 m² ground floor is the sitting room that points with its cosy tiled stove, carpenter-made timbered ceiling, sweeping views and light pouring in through the panoramic windows as well as direct access to the terrace and picturesque garden. Two bedrooms- one with an en suite bathroom and balcony access, friendly EWE kitchen fully equipped with electronic appliances, dining area and serving hatch, separate WC
- Own entrance to the first floor at the back of the house, approx. 84 m² in total, generous sitting room that opens out onto the panoramic balcony, two additional rooms- one with balcony access, spacious bathroom, kitchen, separate WC
- Rustic design, oil central heating, own well
- Large garage, carport, building constructed in 1973, small annexe added in 1992


