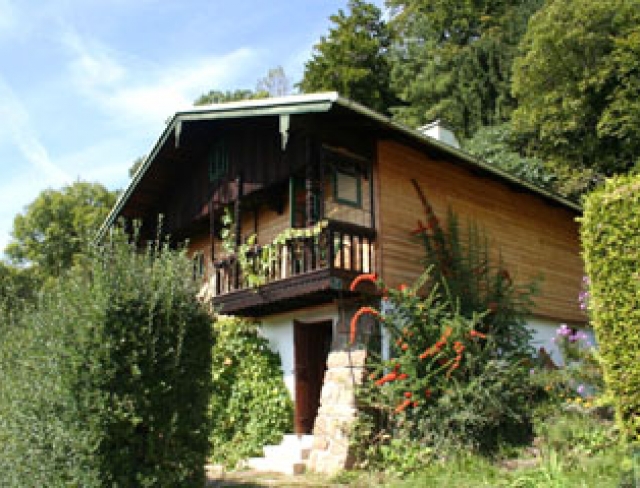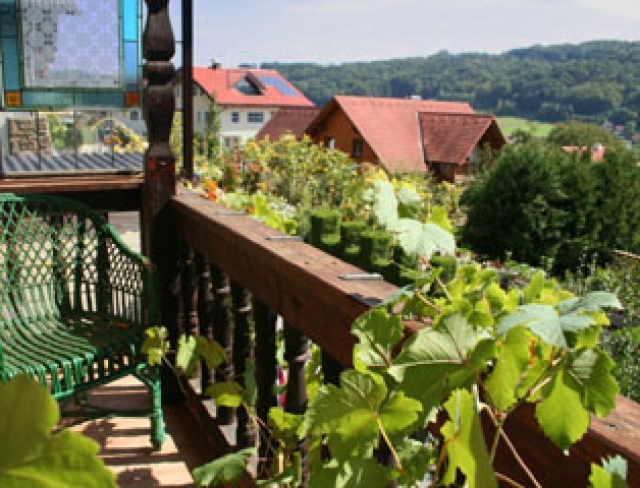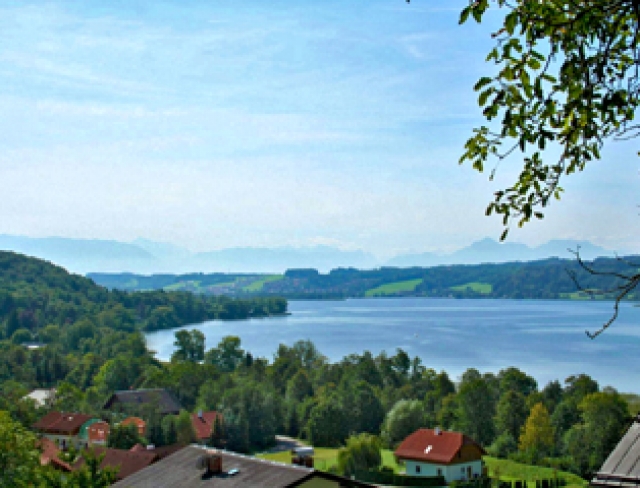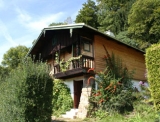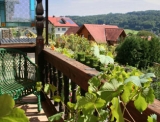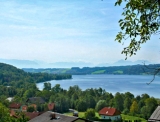“Meran of Mattsee”:
Romantic house on an incline
Mattsee - Catalog Number: 05746
Sold
Property details
- Romantic detached house on south-facing incline with a stunning lake view, approx.100 m² living space, 2,703 m² of land comprised of 1,733 m² of woodland and 970 m² designated for building on, floor-space index of 0.25 for an additional 200 m² of living space
- Location: nestled in the so-called ‘Meran of Mattsee’, a mild and sunny climate due to the southerly aspect and lake, the wooded Warstein borders directly onto the property and offers a selection of idyllic footpaths; on a quiet cul-de-sac; kindergarten, school, bank, local shops in the town of Mattsee
- Traditional house in Mattsee style, constructed in approx. 1775. Ground floor: thick sandstone walls, 1st floor: block house construction; tiled stove, wood plank flooring and fishbone parquet flooring, wooden balcony; unique details including special door handles, windows etc.
- Layout: 2 living rooms plus a bathroom with bathtub and WC; on the 1st floor there are 2 additional rooms, live-in kitchen with pantry, separate WC; access to the upper terrace
- House can be extended; natural cellar behind the house plus a walled cellar which is built into the hill; windows, electricity distribution system and chimney renewed in 2005
- Usage: ideal as a holiday home, 2nd home or an extendable permanent residence; an extension or separate new construction possible with up to 200 m² of living space and a stunning lake view.
An overview of the most important details
- Type
- Detached house / Villa
- Location
- Mattsee more info
- Area
-
approx. 100 m² living space
+ 2,703 m² plot on an incline - Price
- € 495.000,--
- Romantic detached house on south-facing incline with a stunning lake view, approx.100 m² living space, 2,703 m² of land comprised of 1,733 m² of woodland and 970 m² designated for building on, floor-space index of 0.25 for an additional 200 m² of living space
- Location: nestled in the so-called ‘Meran of Mattsee’, a mild and sunny climate due to the southerly aspect and lake, the wooded Warstein borders directly onto the property and offers a selection of idyllic footpaths; on a quiet cul-de-sac; kindergarten, school, bank, local shops in the town of Mattsee
- Traditional house in Mattsee style, constructed in approx. 1775. Ground floor: thick sandstone walls, 1st floor: block house construction; tiled stove, wood plank flooring and fishbone parquet flooring, wooden balcony; unique details including special door handles, windows etc.
- Layout: 2 living rooms plus a bathroom with bathtub and WC; on the 1st floor there are 2 additional rooms, live-in kitchen with pantry, separate WC; access to the upper terrace
- House can be extended; natural cellar behind the house plus a walled cellar which is built into the hill; windows, electricity distribution system and chimney renewed in 2005
- Usage: ideal as a holiday home, 2nd home or an extendable permanent residence; an extension or separate new construction possible with up to 200 m² of living space and a stunning lake view.


