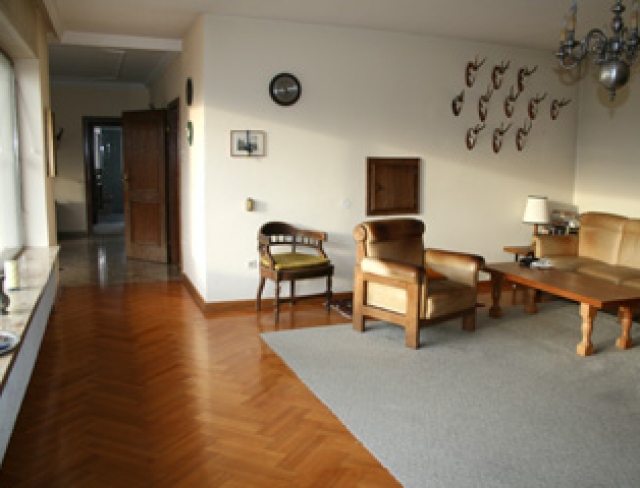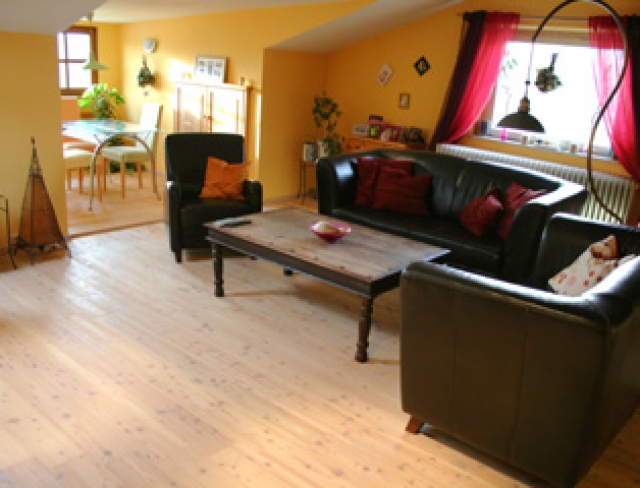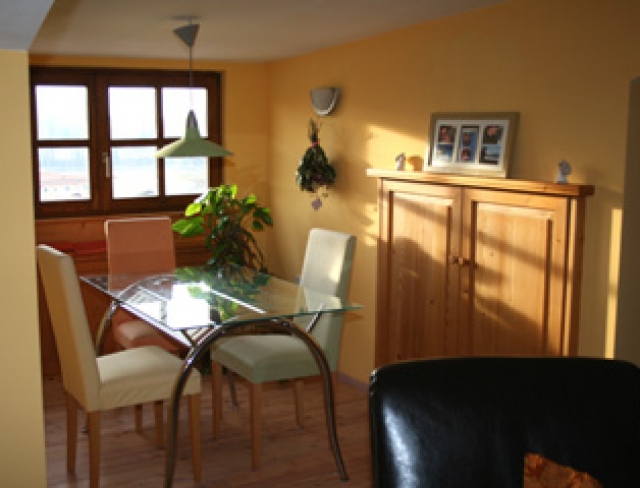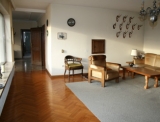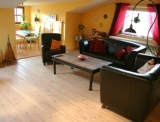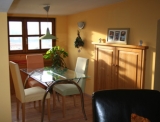STRETCH OUT IN THE FRONT ROW
Elsbethen near Salzburg - Catalog Number: 05703
Sold
Property details
- Solidly built house with 149 m² living space, plus an approx. 77 m² granny annex in the attic floor, 691 m² total land with southwest-facing terrace, double garage
- Located on an incline with fantastic panoramic view, all the essentials for daily life can be found in Elsbethen, 15 minutes to the Old Town, Hellbrunn Palace; the Salzach quayside with the Tauern cycle path; every kind of outdoor sport, bus, high-speed train
- Generously sized country house, living area with herringbone parquet (40 m²) and fireplace lounge with marble flooring and stucco details (31 m²); both with access to the sun terrace (mountain view)
- The cosy, completely equipped granny annex on the attic floor with separate entrance, homely floorboards and pretty dining area
- The basement runs beneath almost the entire house, two rooms on street level make good living areas, sauna and shower, stair-lift up to the upper floor
- Terraces with natural stone paving, external staircase to the ground floor; in addition to the double garage, there are 2 parking spaces in front of the house,
construction year: 1967, window partially renewed, roofing carried out just 5 years ago, oil central heating
An overview of the most important details
- Type
- Detached house / Villa
- Location
- Elsbethen near Salzburg more info
- Area
-
~ 149 m²
+ Granny annex
+ 691 m² land
- Price
- € 440.000,-
- Solidly built house with 149 m² living space, plus an approx. 77 m² granny annex in the attic floor, 691 m² total land with southwest-facing terrace, double garage
- Located on an incline with fantastic panoramic view, all the essentials for daily life can be found in Elsbethen, 15 minutes to the Old Town, Hellbrunn Palace; the Salzach quayside with the Tauern cycle path; every kind of outdoor sport, bus, high-speed train
- Generously sized country house, living area with herringbone parquet (40 m²) and fireplace lounge with marble flooring and stucco details (31 m²); both with access to the sun terrace (mountain view)
- The cosy, completely equipped granny annex on the attic floor with separate entrance, homely floorboards and pretty dining area
- The basement runs beneath almost the entire house, two rooms on street level make good living areas, sauna and shower, stair-lift up to the upper floor
- Terraces with natural stone paving, external staircase to the ground floor; in addition to the double garage, there are 2 parking spaces in front of the house,
construction year: 1967, window partially renewed, roofing carried out just 5 years ago, oil central heating


