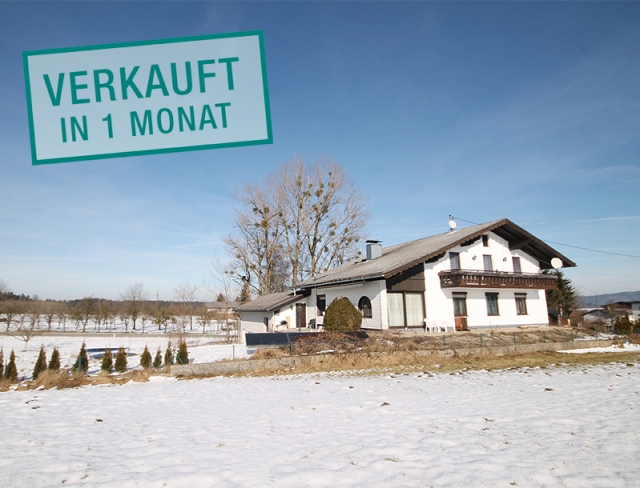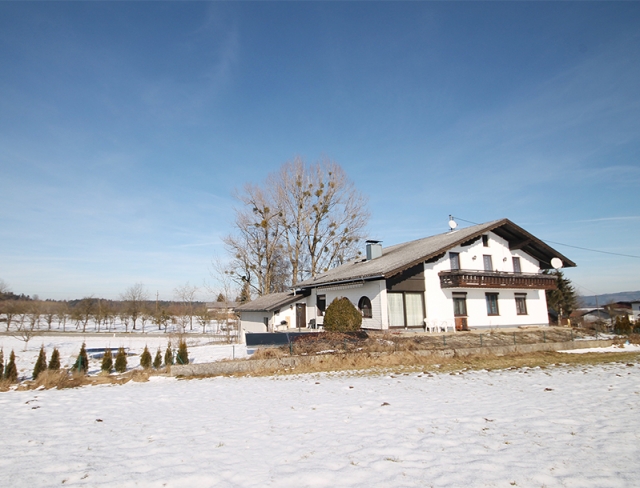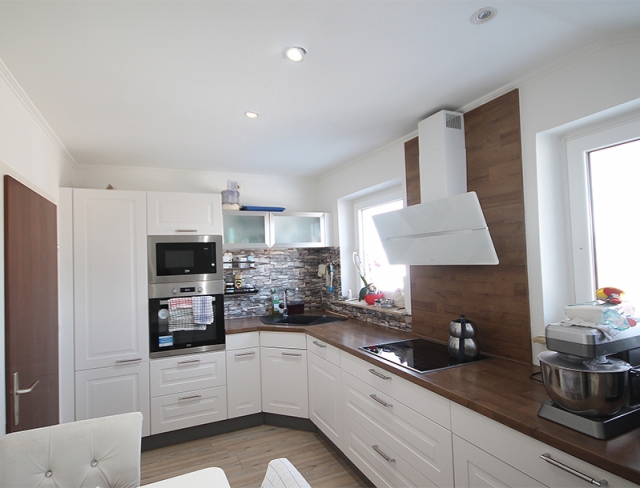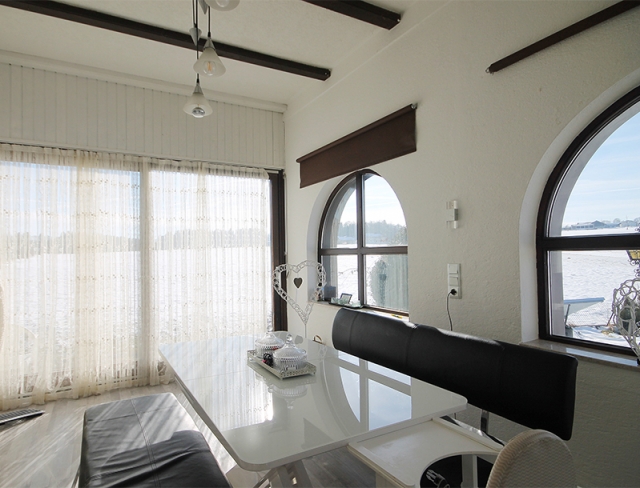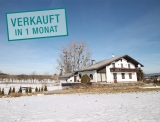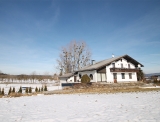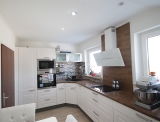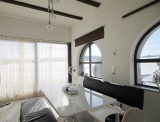Dream Big!
Lochen am See - Catalog Number: 55073
Sold
Property details
- This spacious, detached house with an approx. 250 m² floorplan, basement and single garage is situated on a sweeping 2,744 m² plot of which around 380 m² is designated grassland.
- Nestled amidst meadows and fields! The property is located around 2.5 km from Lochen am See and is only an approx. 30-minute drive from Salzburg. The Mattsee, Obertrumer See and Grabensee lakes are just a few minutes’ drive away and there is a bus stop right on your doorstep.
- If desired, the XL property can be divided and developed. The basement with an integrated garage accesses the first level which includes 3 bedrooms and a sunny living/dining area that is flanked by a kitchen. A recently renovated bathroom and extra WC complete the attractive layout. The upper level comprises 3 spacious, south-facing rooms with a balcony, kitchen, shower room, extra WC and practical attic. The former garage has been converted into a 2-storey granny flat: the ground floor houses a living area with garden access and the upper level includes a large sleeping area with a bathroom and stunning SW terrace with lots of sunshine.
- Building constructed around 1986, insulation and windows from 2011, laminate flooring, sat TV, pellet heating / underfloor heating.
- Running costs Municipal tax approx. € 150 + approx. € 57 for rubbish collection and approx. € 190 for heating, HWB 122
An overview of the most important details
- Type
- Detached house / Villa
- Location
- Lochen am See more info
- Area
-
approx. 250 m² floorplan
+ approx. 2,744 m² plot
- Price
- € 695.000,--
- Commision
-
3% zzgl. 20% USt.
( Overview of incidental costs )
- This spacious, detached house with an approx. 250 m² floorplan, basement and single garage is situated on a sweeping 2,744 m² plot of which around 380 m² is designated grassland.
- Nestled amidst meadows and fields! The property is located around 2.5 km from Lochen am See and is only an approx. 30-minute drive from Salzburg. The Mattsee, Obertrumer See and Grabensee lakes are just a few minutes’ drive away and there is a bus stop right on your doorstep.
- If desired, the XL property can be divided and developed. The basement with an integrated garage accesses the first level which includes 3 bedrooms and a sunny living/dining area that is flanked by a kitchen. A recently renovated bathroom and extra WC complete the attractive layout. The upper level comprises 3 spacious, south-facing rooms with a balcony, kitchen, shower room, extra WC and practical attic. The former garage has been converted into a 2-storey granny flat: the ground floor houses a living area with garden access and the upper level includes a large sleeping area with a bathroom and stunning SW terrace with lots of sunshine.
- Building constructed around 1986, insulation and windows from 2011, laminate flooring, sat TV, pellet heating / underfloor heating.


