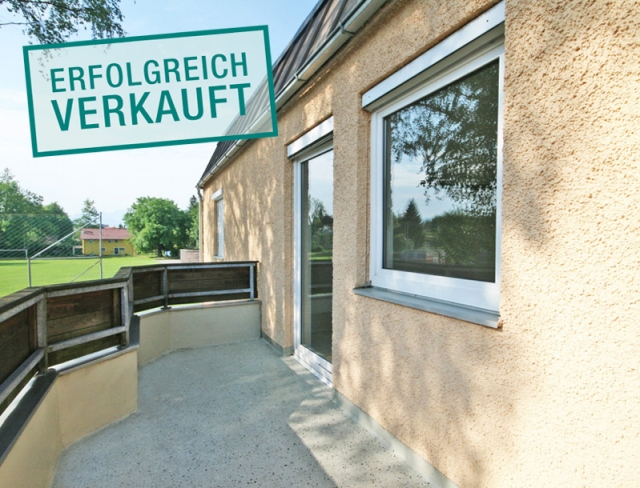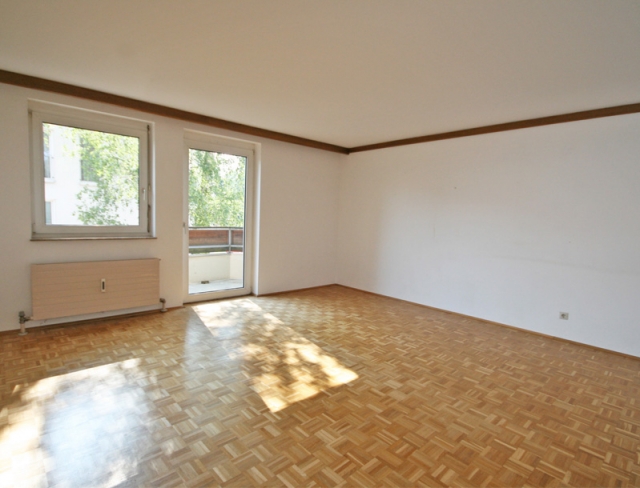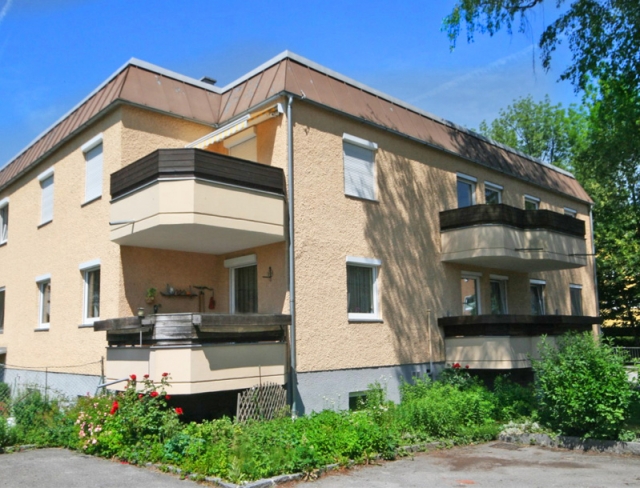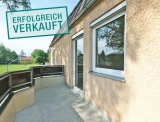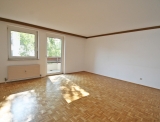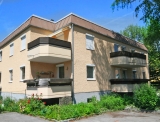Fit For the Future!
Salzburg-Maxglan - Catalog Number: 33341
Sold
Property details
- 3-4-room apartment on the second floor boasting a triumphant layout on around 83.5 m² plus an 8 m² balcony, small 8-party building, communal garden and parking spaces, around 3% yield for investors
- Central yet tranquil location on a quiet cul-de-sac in the district of Alt-Maxglan with excellent infrastructure at your fingertips: bus connections, shops, bank, school, kindergarten, doctors’ practices etc. within walking distance and the city centre is quickly accessible.
- The wonderfully cosy apartment impresses with a practical floor plan: the large entrance area offers ample storage space and leads into a spacious living/dining area with a sunny southeast-facing balcony that sets the stage for relaxation al fresco. The kitchen does require some renovation. Restful sleep is guaranteed in the bright bedroom which is complemented by two additional versatile rooms (ideal playroom, study, dressing room, etc.). A retro bathroom and separate WC complete the layout.
- Parquet/laminate/tiled flooring, partially fitted with blinds, basement storage compartment, communal laundry room, drying room and hobby room
- Running costs EUR 268 inc heating, hot water and administration+ EUR 135 maintenance. HWB 91 fGEE 1.14
An overview of the most important details
- Type
- Investment property
- Location
- Salzburg-Maxglan
- Area
-
approx. 83 m² living space
+ approx. 8 m² balcony
- Price
- € 288.000,--
- Commision
-
3% zzgl. 20% USt.
( Overview of incidental costs )
- 3-4-room apartment on the second floor boasting a triumphant layout on around 83.5 m² plus an 8 m² balcony, small 8-party building, communal garden and parking spaces, around 3% yield for investors
- Central yet tranquil location on a quiet cul-de-sac in the district of Alt-Maxglan with excellent infrastructure at your fingertips: bus connections, shops, bank, school, kindergarten, doctors’ practices etc. within walking distance and the city centre is quickly accessible.
- The wonderfully cosy apartment impresses with a practical floor plan: the large entrance area offers ample storage space and leads into a spacious living/dining area with a sunny southeast-facing balcony that sets the stage for relaxation al fresco. The kitchen does require some renovation. Restful sleep is guaranteed in the bright bedroom which is complemented by two additional versatile rooms (ideal playroom, study, dressing room, etc.). A retro bathroom and separate WC complete the layout.
- Parquet/laminate/tiled flooring, partially fitted with blinds, basement storage compartment, communal laundry room, drying room and hobby room


