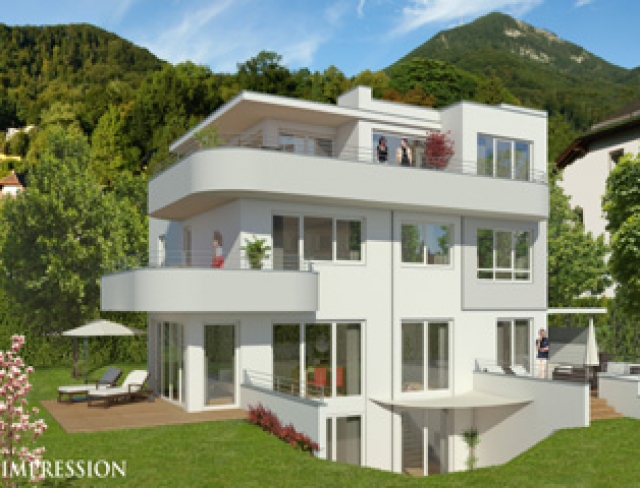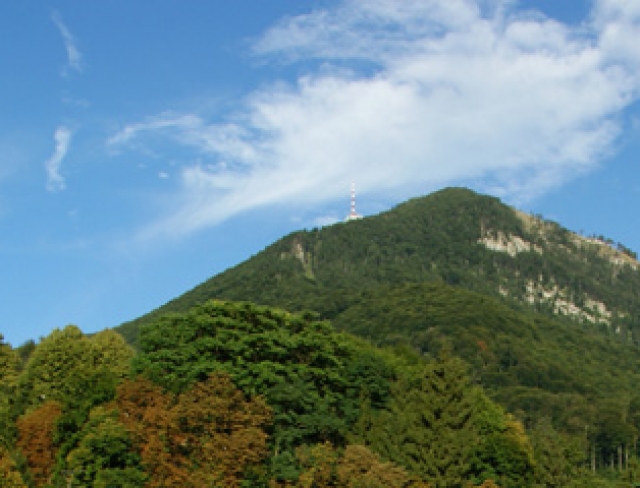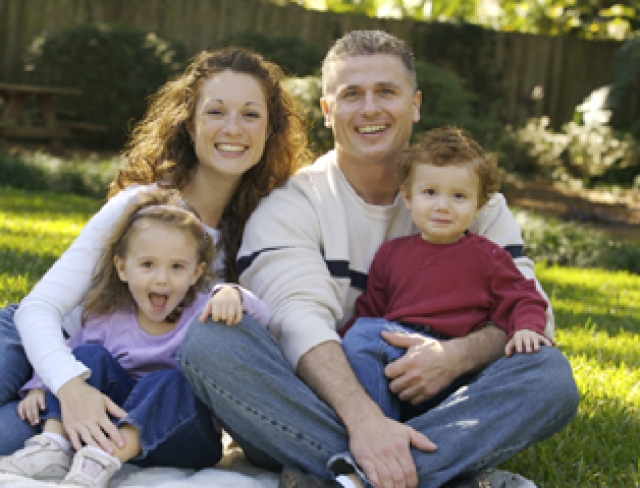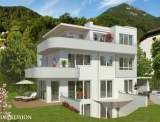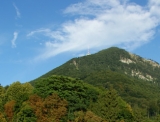Avant-garde
Salzburg-Parsch - Catalog Number: 04749
Sold
Property details
- An exclusive modern villa containing only two exquisite urban retreats is currently being built at the foot of the Kühberg in the popular residential district of Parsch.
- The 6-room apartment with a garden spans 2 levels. Quality living on 184.30 m² with a green 250 m² oasis nestled in a gorgeous neighbourhood. Individual layout requests can be considered.
- Only a stone’s throw from Salzburg’s many green open spaces, excellent infrastructure, located in a distinguished neighbourhood.
- Extensive glazing fills the 60 m² living/dining area with a superb atmosphere for quality living. The two generous west- and south-facing terraces bond with the natural surroundings. Three peaceful bedrooms plus two designer bathrooms round off the living space on the first level.
- The versatile second level boasts two spacious and bright rooms plus a bathroom and practical storage space. Ideal as a home office, studio, guest area, spa/sauna/gym; the secluded sun terrace opens out onto the garden.
- The premium fixtures and fittings are sure to please the most discerning of tastes.
- Sustainably low running costs through modern solar power system.
- Lift to all levels, large storage compartment in the basement, single garage and one outdoor parking space included.
An overview of the most important details
- Type
- Luxurious apartment
- Location
- Salzburg-Parsch more info
- Area
-
184.30 m² living space
+ 250 m² garden - Price
- € 824.000,--
- An exclusive modern villa containing only two exquisite urban retreats is currently being built at the foot of the Kühberg in the popular residential district of Parsch.
- The 6-room apartment with a garden spans 2 levels. Quality living on 184.30 m² with a green 250 m² oasis nestled in a gorgeous neighbourhood. Individual layout requests can be considered.
- Only a stone’s throw from Salzburg’s many green open spaces, excellent infrastructure, located in a distinguished neighbourhood.
- Extensive glazing fills the 60 m² living/dining area with a superb atmosphere for quality living. The two generous west- and south-facing terraces bond with the natural surroundings. Three peaceful bedrooms plus two designer bathrooms round off the living space on the first level.
- The versatile second level boasts two spacious and bright rooms plus a bathroom and practical storage space. Ideal as a home office, studio, guest area, spa/sauna/gym; the secluded sun terrace opens out onto the garden.
- The premium fixtures and fittings are sure to please the most discerning of tastes.
- Sustainably low running costs through modern solar power system.
- Lift to all levels, large storage compartment in the basement, single garage and one outdoor parking space included.


