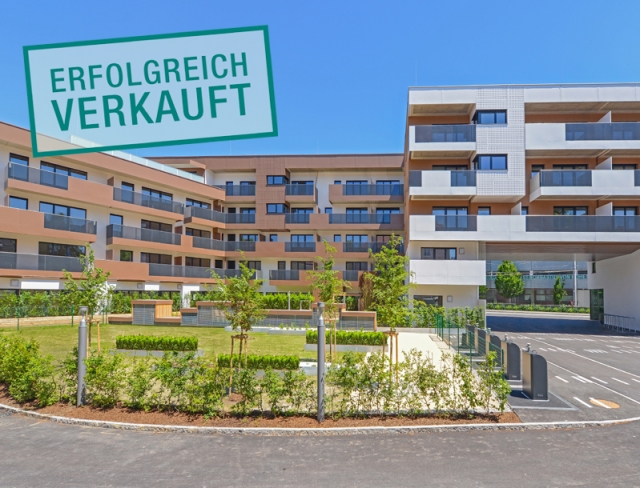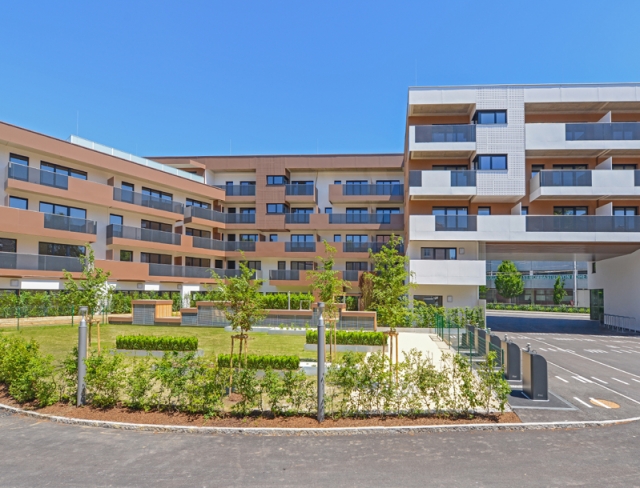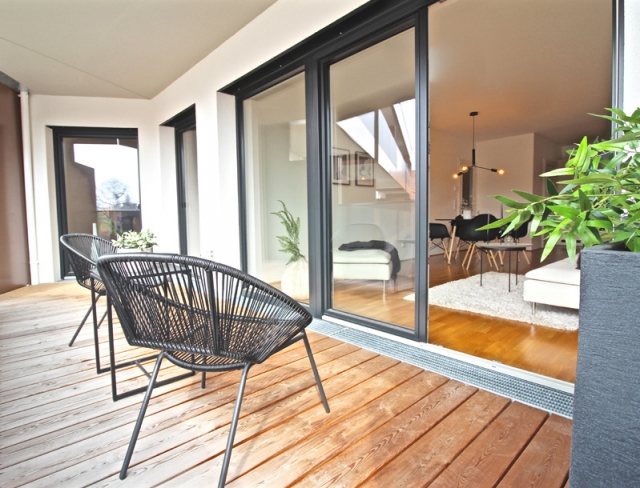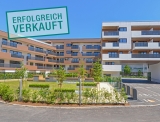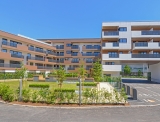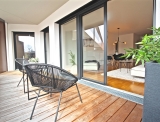Aigl.Hof.Gut
Catalog Number: 22054
Project description
- Upscale apartments with terraces/balconies and a private storage compartment are being created in the district of Maxglan. For investors: approx. 3% yield. EUR 20,800 per car stacker space.
- Particularly attractive owing to the central location between Mülln, Riedenburg, Maxglan and Lehen. Numerous shops and restaurants in the immediate vicinity and only a stone’s throw from Salzburg’s Old Town.
- From two-person households to families: the 3-room apartment promises lifestyle and comfort at the heart of the city. The properties boast spacious living/dining areas with cleverly integrated kitchens. Picture windows open out onto sunny south- and west-facing balconies whilst the uppermost levels enjoy magnificent mountain views. Two/three comfortable bedrooms serve as a versatile relaxation retreat complemented by an exquisitely fitted bathroom with a separate WC.
- Top-notch fixtures and fittings including stylish parquet flooring, modern bathroom interiors, washing machine connection in the bathroom, underfloor heating, district heating, communal laundry/drying room, cycle storage area, lift, underground garage. Available for occupancy from summer 2016, HWB 13, fGEE 0,43
An overview of the most important details
- Type
- New property
Overview of housing units
| Type | Area | Price | |
|---|---|---|---|
| Commercial properties | Practices with up to 155 m² of useable space + up to 21 m² terrace |
€ 658.000,-- | Details... |
| Penthouse apartments | ~137 m² living area ~80 m² terrace ~12 m² balcony |
Sold | |
| 4-5 room apartments | 88 m² living space + 25 m² balcony |
Sold | |
| 3 room-apartments | 83 m² living space + 11 m² balcony |
Sold | |
| 1-2 room apartments | 66 m² living space + 8 m² balcony |
Sold |
- Upscale apartments with terraces/balconies and a private storage compartment are being created in the district of Maxglan. For investors: approx. 3% yield. EUR 20,800 per car stacker space.
- Particularly attractive owing to the central location between Mülln, Riedenburg, Maxglan and Lehen. Numerous shops and restaurants in the immediate vicinity and only a stone’s throw from Salzburg’s Old Town.
- From two-person households to families: the 3-room apartment promises lifestyle and comfort at the heart of the city. The properties boast spacious living/dining areas with cleverly integrated kitchens. Picture windows open out onto sunny south- and west-facing balconies whilst the uppermost levels enjoy magnificent mountain views. Two/three comfortable bedrooms serve as a versatile relaxation retreat complemented by an exquisitely fitted bathroom with a separate WC.
- Top-notch fixtures and fittings including stylish parquet flooring, modern bathroom interiors, washing machine connection in the bathroom, underfloor heating, district heating, communal laundry/drying room, cycle storage area, lift, underground garage. Available for occupancy from summer 2016, HWB 13, fGEE 0,43
Location description
– The listed Aiglhof (also known as Lindhof) is a former seat of nobility located in the district of Mülln. Since the 17th century it has been under the ownership of the St. Peter foundation. The bordering district of Maxglan is home to the Aiglhof residential complex.
– The Aiglhof complex enjoys outstanding infrastructure: numerous shops, attractive restaurants, kindergartens, schools and excellent medical care in the regional hospital across the road. There are bus stops and a railway station almost right on your doorstep whilst Salzburg Airport is only a few minutes’ drive via the nearby motorway.
– A leisurely stroll takes you into charming Alt-Maxglan prized for its old church quarter. The route continues via time-honoured Mülln or the prestigious district of Riedenburg, finally reaching Salzburg’s city centre with its well-known Getreidegasse, charming squares and enchanting alleyways.
– Sports fans and nature lovers will delight in the picturesque Glan stream only a few minutes from here boasting beautiful footpaths and cycle routes.
Description of features and fittings
- An excellent building fabric and energy-saving solid construction with an exterior insulation finishing system on the entire facade ensures a high quality of life and lasting property value.
- Exquisite oak parquet flooring from Bauwerk Multipark in the living areas and bedrooms creates a wonderfully cosy ambience whilst underfloor heating provides a constant temperature and cosy ambience.
- Perfectly suited to the light, linear style: low-maintenance synthetic windows and terrace doors with insulation glazing. The matte white interior doors with stainless steel handles blend in beautifully with the overall design.
- The bathrooms impress with modern white fittings, chrome mountings, Marazzi Iside floor tiles (30x60cm), matt/glossy white wall tiles (30x60cm), heated towel rail and a washing machine connection.
- Heating and hot water powered by district heating, cable TV connection, one private basement storage compartment per apartment, communal laundry room, cycle storage area, lift, underground garage.
Financing
Payment plan
The purchase price is payable pursuant to the Commercial Developer’s Act and building progress. The buyer is obligated to transfer the entire purchase price to the designated escrow account within 14 days of signing the purchase contract and property development contract.
Construction work
Available for occupancy
Auxiliary costs for purchase contracts (one-off)
Land transfer tax 3.5 %
Entry into land register fee 1.1 %
Sales contract 1.5 % + VAT + cash expenditures
Commission free of commission for buyer
Financing
We are happy to provide professional financial advice, independent of financial institutions.


