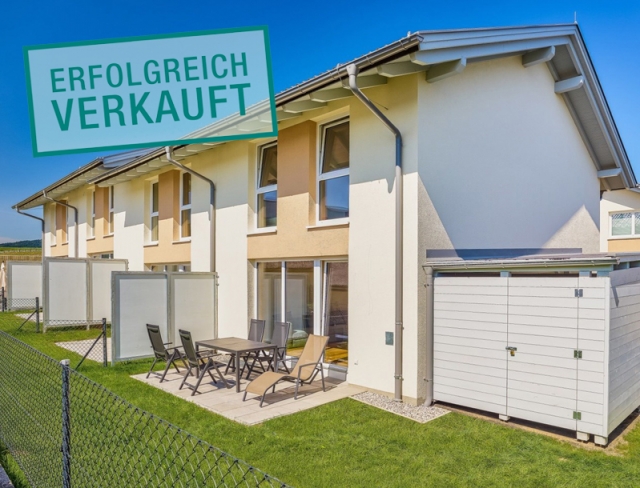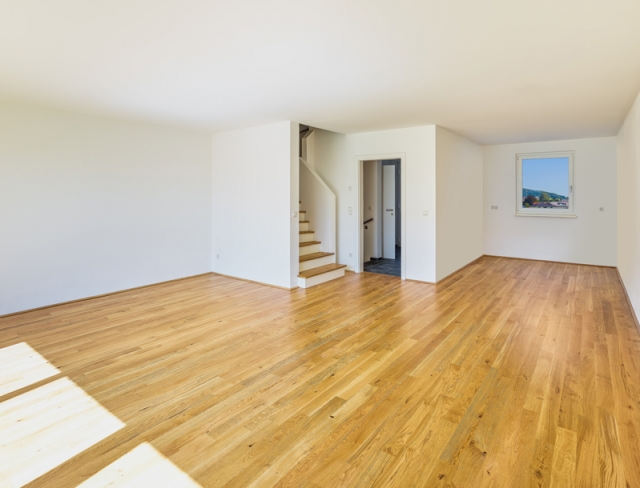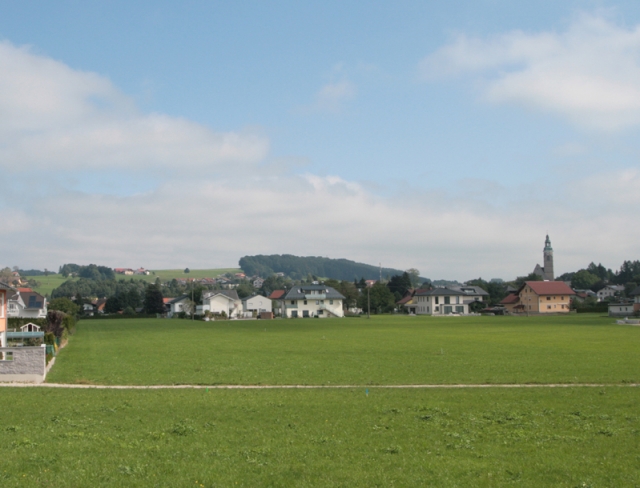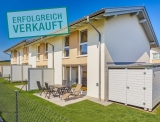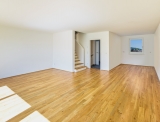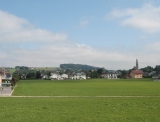Happy Family
Catalog Number: 07749
Project description
- Family-friendly terraced houses with 95 m² – 98 m² of useable living space and beautiful gardens, basements and 2 parking spaces are being created in a delightfully sunny setting in the municipality of Straßwalchen.
- The diverse infrastructure available makes life easy: everything you need on a daily basis such as kindergarten, schools and local shops can be found in the town centre. The motorway is quickly accessible and thanks to good bus and rail connections the city of Salzburg and neighbouring lake region are easy to reach.
- A large hallway leads into a wonderfully spacious living/dining area ideal for quality time with the family. The open-plan kitchen is an absolute treat for foodies. Picture windows flood the innermost areas with light and open out onto a garden, which serves as a delightful relaxation retreat and play area. A guest WC completes the ground-floor layout.
- The first floor comprises a well-conceived master bedroom, two children’s rooms and a bright, modern bathroom with a bathtub and WC.
- High-quality fixtures and fittings including oak plank flooring, underfloor heating and a stylish bathroom interior provide the highest level of comfort. Washing machine/dryer connection in the basement, energy-efficient pellet heating. HWB 27-42, fGEE 0.68-0.74, energy points 22-25, housing subsidy
An overview of the most important details
- Type
- New property
Overview of housing units
| Type | Area | Price | |
|---|---|---|---|
| Subsidized housing | from 95 m² living space 11 m² terrace up to 220 m² plot |
Sold | |
| Terraced houses | from 95 m² living space 11 m² terrace up to 220 m² plot |
Sold |
- Family-friendly terraced houses with 95 m² – 98 m² of useable living space and beautiful gardens, basements and 2 parking spaces are being created in a delightfully sunny setting in the municipality of Straßwalchen.
- The diverse infrastructure available makes life easy: everything you need on a daily basis such as kindergarten, schools and local shops can be found in the town centre. The motorway is quickly accessible and thanks to good bus and rail connections the city of Salzburg and neighbouring lake region are easy to reach.
- A large hallway leads into a wonderfully spacious living/dining area ideal for quality time with the family. The open-plan kitchen is an absolute treat for foodies. Picture windows flood the innermost areas with light and open out onto a garden, which serves as a delightful relaxation retreat and play area. A guest WC completes the ground-floor layout.
- The first floor comprises a well-conceived master bedroom, two children’s rooms and a bright, modern bathroom with a bathtub and WC.
- High-quality fixtures and fittings including oak plank flooring, underfloor heating and a stylish bathroom interior provide the highest level of comfort. Washing machine/dryer connection in the basement, energy-efficient pellet heating. HWB 27-42, fGEE 0.68-0.74, energy points 22-25, housing subsidy
Location description
Strasswalchen – The idyllic countryside and high recreation value combined with excellent travel connections make Strasswalchen the ideal place to call home. The water park, the stables and Austria’s largest family leisure park guarantee variety and fun. The lake region – Wallersee and Irrsee – can be reached in approx. 10 minutes. The city of Salzburg is roughly a 30-min drive away.
Description of features and fittings
- Solid construction not only saves money in the long run but also ensures a lasting property value. The use of an exterior insulation finishing system keeps running costs low whilst creating a pleasant indoor climate.
- The living areas, bedrooms and ground-floor vestibules are fitted with stylish oak parquet flooring which creates a cosy ambience.
- Perfectly suited to the linear style: low-maintenance synthetic windows with insulation glazing and elegant white inner doors with stainless steel handles; solid white front door with a safety lock and satin glass panel.
- The bathrooms impress with clean-cut, modern design, elegant white fittings and chrome mountings. High-quality ceramic wall tiles (30x60cm) available with matt or glossy white finish, matt white non-slip floor tiles (30x60cm).
- Washing machine connection in the basement, frost-proof water connection on the terrace.
- Central pellet heating system, transfer station in basement of every house.
Financing
Payment plan
10 % down payment within 14 days of signing the contract
20 % on commencement of building pursuant to building permission
20 % on completion of shell construction and roof (excluding covering)
20 % on completion of structural installations and interior plastering
20 % on completion of facade and windows including glazing
10% when ready for occupancy and prior to handover
2% of purchase price covered by a guarantee or insurance provided by the property developer for a period of three years starting from handover
Construction work
Commencement of building: already begun
Completion of building: autumn 2017
Auxiliary costs for purchase contracts (one-off)
Land transfer tax 3.5 %
Entry into land register fee 1.1 %
Sales contract 1.5 % inc escrow account plus 20% VAT and cash expenditures
Commission 3.0 % + sales tax
Financing
We are happy to provide professional financial advice, independent of financial institutions.


