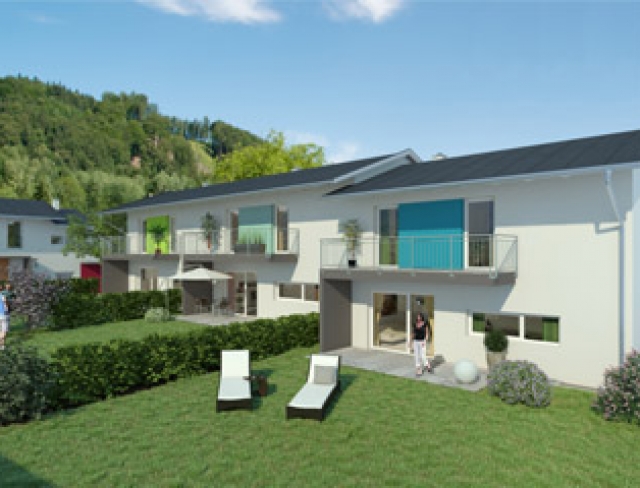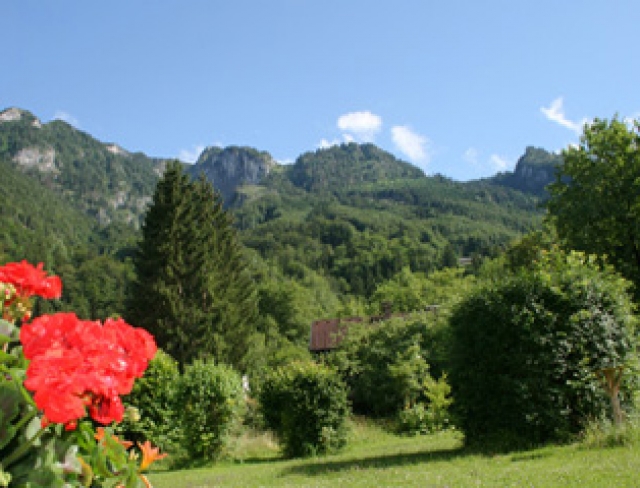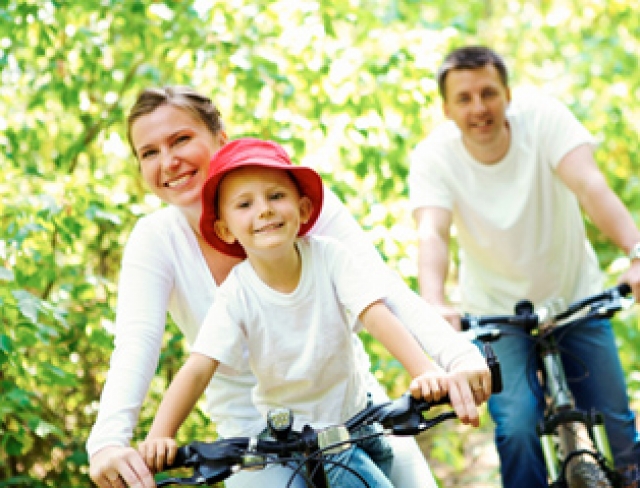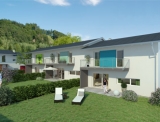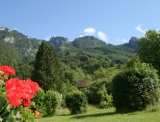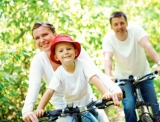No Place Like Home
Project description
- Ultramodern semi-detached and terraced houses in lovely green suburban setting. Up to 119 m² useable living space, southwest-facing gardens on plots up to 324 m², one carport and one outdoor parking space included, full-size cellar
- Superb location, tucked away between the Glan stream and Untersberg with little traffic, only a 10-min drive to Salzburg via the Moosstraße. Diverse sports activities right on your doorstep: jogging, cycling, climbing, etc. Kindergarten, local shops and bus stop nearby.
- Ground floor: vestibule with a hall stand and guest WC, very bright and spacious living/dining area with glazing onto the southwest-facing terrace and adjacent live-in kitchen
- 1st floor: three cosy bedrooms, two of which open out onto the southwest-facing balcony; a modern bathroom with select fixtures and fittings for pure relaxation
- Top floor (houses A1, A2, B1, B2): studio level that is flooded with light, glazing onto the secluded rooftop terrace (up to 15 m²), stunning views of the surrounding mountains
- Sustainably low running and heating costs owing to state-of-the-art construction and modern pellet technology.
- High housing subsidy: up to EUR 1,975–/m² eligible for subsidy, up to 20 eco points due to excellent heat insulation and efficient energy supply
An overview of the most important details
- Type
- New property
Overview of housing units
| Type | Area | Price | |
|---|---|---|---|
| Terraced houses | approx. 92 m² living space + terrace + garden |
Sold |
- Ultramodern semi-detached and terraced houses in lovely green suburban setting. Up to 119 m² useable living space, southwest-facing gardens on plots up to 324 m², one carport and one outdoor parking space included, full-size cellar
- Superb location, tucked away between the Glan stream and Untersberg with little traffic, only a 10-min drive to Salzburg via the Moosstraße. Diverse sports activities right on your doorstep: jogging, cycling, climbing, etc. Kindergarten, local shops and bus stop nearby.
- Ground floor: vestibule with a hall stand and guest WC, very bright and spacious living/dining area with glazing onto the southwest-facing terrace and adjacent live-in kitchen
- 1st floor: three cosy bedrooms, two of which open out onto the southwest-facing balcony; a modern bathroom with select fixtures and fittings for pure relaxation
- Top floor (houses A1, A2, B1, B2): studio level that is flooded with light, glazing onto the secluded rooftop terrace (up to 15 m²), stunning views of the surrounding mountains
- Sustainably low running and heating costs owing to state-of-the-art construction and modern pellet technology.
- High housing subsidy: up to EUR 1,975–/m² eligible for subsidy, up to 20 eco points due to excellent heat insulation and efficient energy supply
Location description
Fürstenbrunn – A district of Grödig, on the outskirts of Salzburg – this is living in a more natural, rural environment, whilst being close to the town and with the necessities of every day life. Groceries, bakery, elementary school, kindergarten, bank, café and guesthouse in the locality, diverse local suppliers, pharmacy, doctors 2k away in Grödig. Salzburg Old Town is reached in 8 km, there is a local bus stop. What makes Fürstenbrunn especially attractive: the Untersberg for mountain hikes, climbing on the rope course, skiing, the wonderful footpaths and the ambiance of an enchanting landscape.
Description of features and fittings
- Solid and sustainable construction work saves money in the long run and ensures that a property holds its value. Reliable solid construction (burnt red brick) with a thermal insulation compound system, consisting of high quality Lambdapor EPS-F (approx. 18 cm), creates a comfortable indoor climate.
- Exquisite parquet flooring available in Multipark oak, ash or natural beechwood from the Vita Collection fills the living space with special flair.
- Perfectly suited to the linear style: low-maintenance synthetic windows and terrace doors with 3-layer insulation glazing, elegant white interior doors with chrome-plated Columbo-design handles; synthetic front door with safety lock and pergola to shield the entrance area from bad weather.
- The bathrooms: modern look and clean design with white features from the Laufen Pro Series A, Hans Grohe mountings (Talis S edition) and top quality ceramic wall and floor tiles
- Frost-proof water connection on the terraces (ground floor and top floor); cable TV, solid wood carports with glazed finish
- All houses will be heated by a central pellet heating plant with a transfer station for exact billing as well as energy-efficient underfloor heating throughout (low temperature)
Financing
Payment plan
Installments due according to construction progress:
30 % of the purchase price: within 14 days of signing contract and after receipt of legally binding planning permission
10% of purchase price: on completion of basement
10 % of the purchase price: on completion of structural shell and truss excluding roof covering
20% of the purchase price: on completion of the preliminary installations and windows
20 % of the purchase price: on completion of interior and exterior plastering
10 % of the purchase price: on completion of entire property and prior to handover
Construction work
Commencement of building: Autumn 2011
Completion of building: Autumn 2012
auxiliary costs for purchase contracts (one-off)
Land transfer tax 3.5 %
Entry into land register fee 1.1 %
Sales contract 1.5 % + sales tax + cash expenditure
Commission 3.0 % + sales tax
Financing
We are happy to provide professional financial advice, independent of financial institutions.


