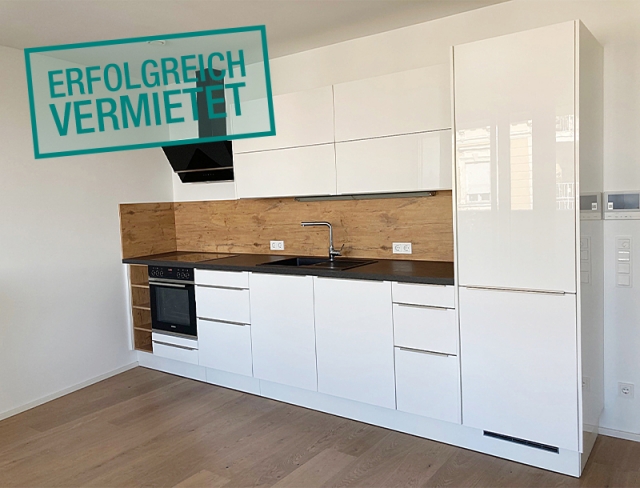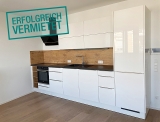Salzach View
Rechte Altstadt - Catalog Number: 12324
Rented
Property details
- Beautifully appointed 2-room apartment with an approx. 62.7 m² floorplan plus a 7.7 m² roofed balcony on the 4th floor with a lift and one underground parking space.
- Wonderfully tranquil Old Town location near the Elisabethkai that benefits from ideal infrastructure in the immediate vicinity including cafés, restaurants and the Schranne market.
- A feel-good home awaits! The stylish living/dining area sets the stage for relaxation. The seamlessly integrated, high-end DAN kitchen includes a dishwasher, Ceran hob, fridge-freezer and oven. Extensive glazing floods the innermost areas with natural light and sunshine. This is complemented by a cosy bedroom that impresses with a walk-in wardrobe. The vestibule leads into the modern bathroom which comprises a window, bathtub, shower, double basin and washing machine connection. Separate WC with a window.
- Building constructed in 2016, high-end fixtures and fittings, oak flooring, district heating, underfloor heating, roller blinds, cable TV, private storage compartment in basement. Communal laundry/drying room and cycle storage area in the building.
- Running costs monthly instalment of EUR 160 inc heating costs. Deposit: 3 months' rent, HWB 17.
An overview of the most important details
- Type
- Rental property
- Location
- Rechte Altstadt more info
- Area
-
approx. 62.7 m² floorplan
+ approx. 7.7 m² roofed balcony
+ lift
+ 1 underground parking space - Price
- € 1,260 inc running and heating costs
- Commision
-
1 or 2 gross monthly rentals plus 20% VAT.
( Overview of incidental costs )
- Beautifully appointed 2-room apartment with an approx. 62.7 m² floorplan plus a 7.7 m² roofed balcony on the 4th floor with a lift and one underground parking space.
- Wonderfully tranquil Old Town location near the Elisabethkai that benefits from ideal infrastructure in the immediate vicinity including cafés, restaurants and the Schranne market.
- A feel-good home awaits! The stylish living/dining area sets the stage for relaxation. The seamlessly integrated, high-end DAN kitchen includes a dishwasher, Ceran hob, fridge-freezer and oven. Extensive glazing floods the innermost areas with natural light and sunshine. This is complemented by a cosy bedroom that impresses with a walk-in wardrobe. The vestibule leads into the modern bathroom which comprises a window, bathtub, shower, double basin and washing machine connection. Separate WC with a window.
- Building constructed in 2016, high-end fixtures and fittings, oak flooring, district heating, underfloor heating, roller blinds, cable TV, private storage compartment in basement. Communal laundry/drying room and cycle storage area in the building.



