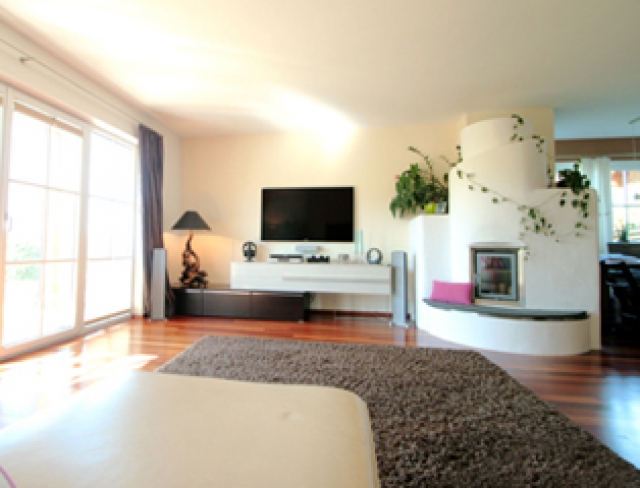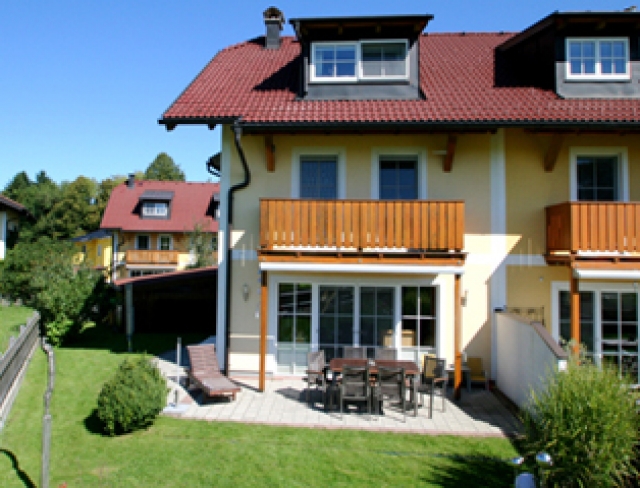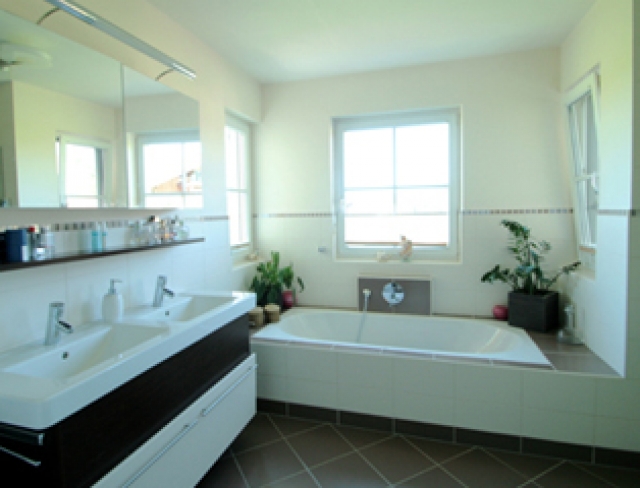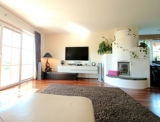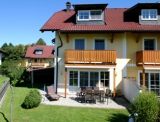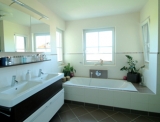Daydreamer
Plainfeld near Salzburg - Catalog Number: 06674
Sold
Property details
- Modern semi-detached house with 156 m² of living space on a 372 m² plot, southwest-facing orientation, large basement
- Idyllic location just above the village centre of Plainfeld with green hills and meadows ideal for children’s imaginative playtime, kindergarten and primary school in the village centre.
- The stylish and exquisitely fitted semi-detached house is a wellness centre for families: the ground floor comprises an entrance area with a coat niche and guest WC and a well-conceived living/dining room takes centre stage. A beautiful wood-burning stove with a glass panel creates a cosy ambience. The mint condition EWE kitchen is fully equipped with Miele appliances and an exquisite stone worktop. The sun terrace leads into an easy-maintenance garden. The first floor boasts beautiful views of the Gaisberg and Nockstein. The XL bathroom with a bathtub, shower, double basin unit, bidet, WC and window is tiled in beige and mocha, in addition 3 versatile rooms: currently 2 children’s rooms with a balcony, and the third functions as a dressing room. The master bedroom with an en suite bathroom is located on the top floor.
- Building constructed in 2004; high-quality fittings: Brazilian cherry wood parquet flooring, underflow heating; double carport; HWB 70, fGEE 1.07
- Running costs EUR 140 inc pellet heating
An overview of the most important details
- Type
- Semi-detached house
- Location
- Plainfeld near Salzburg more info
- Area
-
156 m² living space
372 m² plot - Price
- € 445.000,--
- Modern semi-detached house with 156 m² of living space on a 372 m² plot, southwest-facing orientation, large basement
- Idyllic location just above the village centre of Plainfeld with green hills and meadows ideal for children’s imaginative playtime, kindergarten and primary school in the village centre.
- The stylish and exquisitely fitted semi-detached house is a wellness centre for families: the ground floor comprises an entrance area with a coat niche and guest WC and a well-conceived living/dining room takes centre stage. A beautiful wood-burning stove with a glass panel creates a cosy ambience. The mint condition EWE kitchen is fully equipped with Miele appliances and an exquisite stone worktop. The sun terrace leads into an easy-maintenance garden. The first floor boasts beautiful views of the Gaisberg and Nockstein. The XL bathroom with a bathtub, shower, double basin unit, bidet, WC and window is tiled in beige and mocha, in addition 3 versatile rooms: currently 2 children’s rooms with a balcony, and the third functions as a dressing room. The master bedroom with an en suite bathroom is located on the top floor.
- Building constructed in 2004; high-quality fittings: Brazilian cherry wood parquet flooring, underflow heating; double carport; HWB 70, fGEE 1.07


