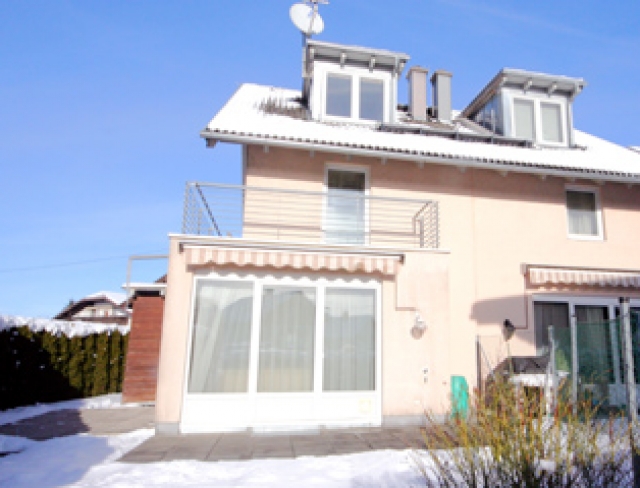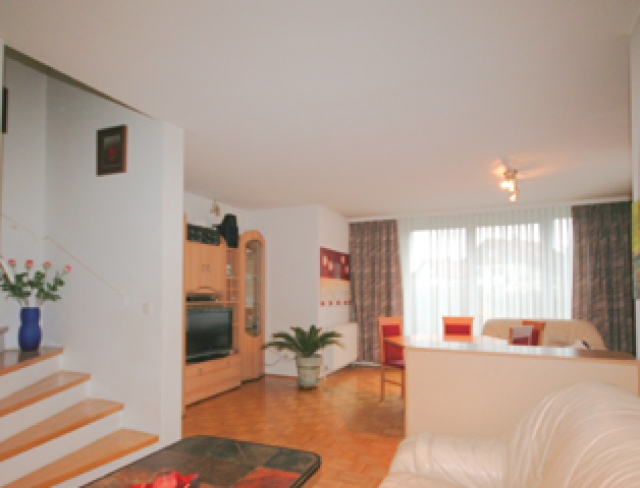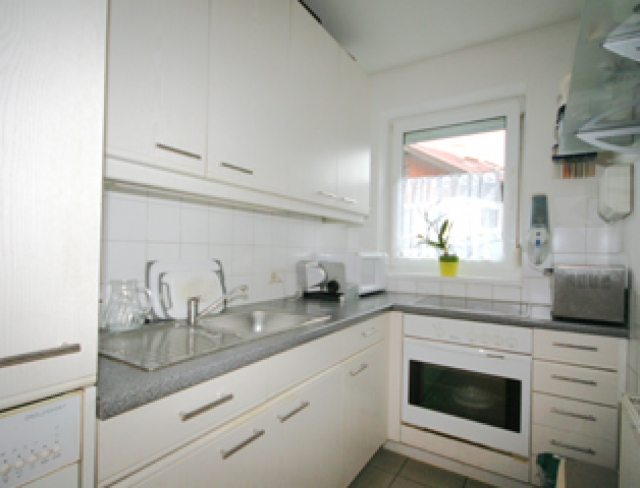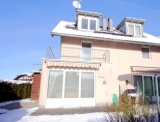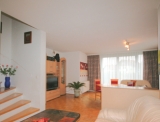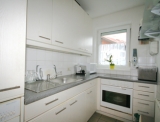Family Zone
Salzburg-Liefering - Catalog Number: 06667
Sold
Property details
- Comfortable 4-room semi-detached house in the district of Liefering, approx. 95 m² of useable living space inc a converted attic studio, 8.35 m² balcony, 2 terraces (approx. 24 m² in total), southwest-facing, 232 m² plot, large basement
- Sunny setting in a friendly residential complex in Liefering with excellent infrastructure: everyday shopping within walking distance, numerous leisure activities on offer in the leafy surroundings
- The ground floor comprises a spacious and wonderfully bright living/dining area flanked by a kitchen. This living space opens out onto both terraces and the garden where you can enjoy sunshine well into the evening. The entrance area provides a spacious niche for coats and a guest WC with a window
- The 1st floor comprises a restful master bedroom with a corner balcony, a cosy children’s room and a bathroom with a bathtub. The top floor boasts a converted attic studio with an open gable and lots of sunlight. The studio makes for an excellent recreation area, study or realm for older children.
- Parquet and tiled flooring, staircase with wood-clad steps, Sat TV, carport and 2 outdoor parking spaces
- First occupancy in 1998
- Running costs EUR 139 inc gas heating,HWB 88
An overview of the most important details
- Type
- Semi-detached house
- Location
- Salzburg-Liefering more info
- Area
-
95 m² living space
+ 8 m² balcony
+ 24 m² terrace - Price
- € 349.000,--
- Comfortable 4-room semi-detached house in the district of Liefering, approx. 95 m² of useable living space inc a converted attic studio, 8.35 m² balcony, 2 terraces (approx. 24 m² in total), southwest-facing, 232 m² plot, large basement
- Sunny setting in a friendly residential complex in Liefering with excellent infrastructure: everyday shopping within walking distance, numerous leisure activities on offer in the leafy surroundings
- The ground floor comprises a spacious and wonderfully bright living/dining area flanked by a kitchen. This living space opens out onto both terraces and the garden where you can enjoy sunshine well into the evening. The entrance area provides a spacious niche for coats and a guest WC with a window
- The 1st floor comprises a restful master bedroom with a corner balcony, a cosy children’s room and a bathroom with a bathtub. The top floor boasts a converted attic studio with an open gable and lots of sunlight. The studio makes for an excellent recreation area, study or realm for older children.
- Parquet and tiled flooring, staircase with wood-clad steps, Sat TV, carport and 2 outdoor parking spaces
- First occupancy in 1998


