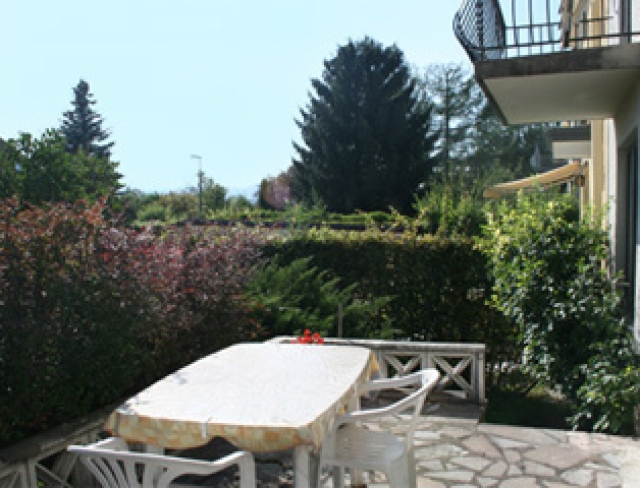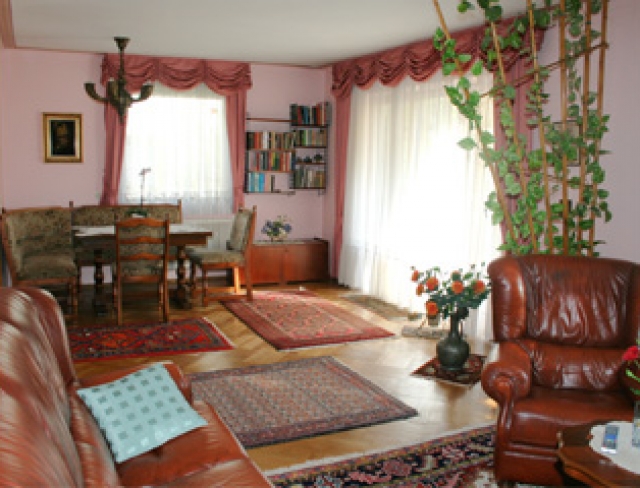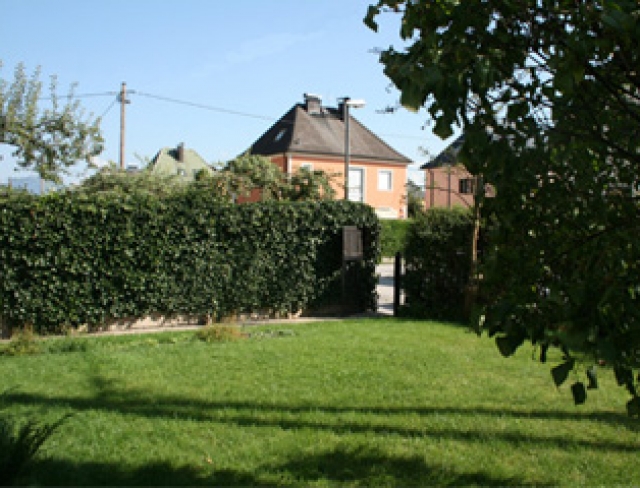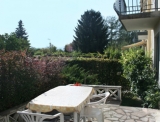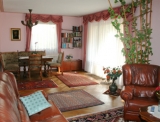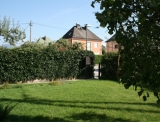Living Space
Salzburg-Taxham - Catalog Number: 06662
Sold
Property details
- Charming semi-detached house in attractive setting with approx. 120 m² useable living space, can be extended to approx. 145 m², large 347 m² plot, ideal south-westerly aspect
- Peaceful and sunny location in the sought-after district of Taxham, sparsely settled attractive neighbourhood, excellent infrastructure with numerous shops, bus connections, Europark and motorway exit nearby
- Attractive layout with versatile living space: the ground floor comprises an approx. 40 m² bright living/dining area which opens out onto the sun terrace and enchanting garden, separate kitchen, guest WC
- The 1st floor boasts three peaceful bedrooms- one with balcony access, a spare room and bathroom with a bathtub and window. Currently there is a room with a dormer window on the top floor. In addition, approx. 28 m² can be converted if desired.
- Fishbone parquet flooring in the living areas, stone flooring in the hallway, mosaic bathroom, Sat TV
- The house has a cellar and single garage. It is well-kept and in good condition, some adaptations are advisable.
- Running costs EUR approx. 200,-- inc oil central heating (gas possible) and council tax
An overview of the most important details
- Type
- Semi-detached house
- Location
- Salzburg-Taxham more info
- Area
-
~ 120 m² living space
+ 347 m² plot - Price
- € 297.000,--
- Charming semi-detached house in attractive setting with approx. 120 m² useable living space, can be extended to approx. 145 m², large 347 m² plot, ideal south-westerly aspect
- Peaceful and sunny location in the sought-after district of Taxham, sparsely settled attractive neighbourhood, excellent infrastructure with numerous shops, bus connections, Europark and motorway exit nearby
- Attractive layout with versatile living space: the ground floor comprises an approx. 40 m² bright living/dining area which opens out onto the sun terrace and enchanting garden, separate kitchen, guest WC
- The 1st floor boasts three peaceful bedrooms- one with balcony access, a spare room and bathroom with a bathtub and window. Currently there is a room with a dormer window on the top floor. In addition, approx. 28 m² can be converted if desired.
- Fishbone parquet flooring in the living areas, stone flooring in the hallway, mosaic bathroom, Sat TV
- The house has a cellar and single garage. It is well-kept and in good condition, some adaptations are advisable.


