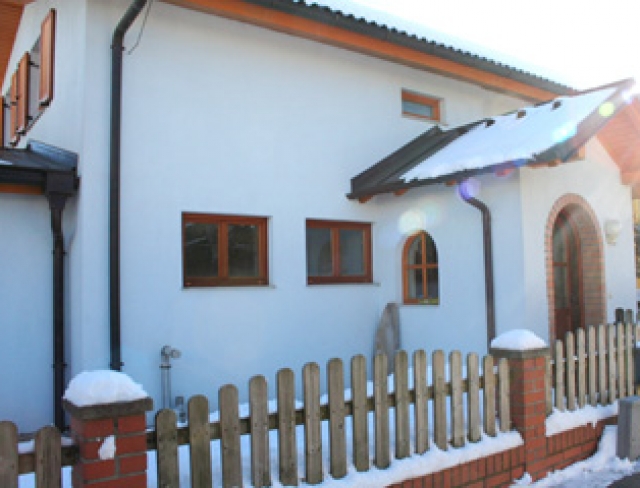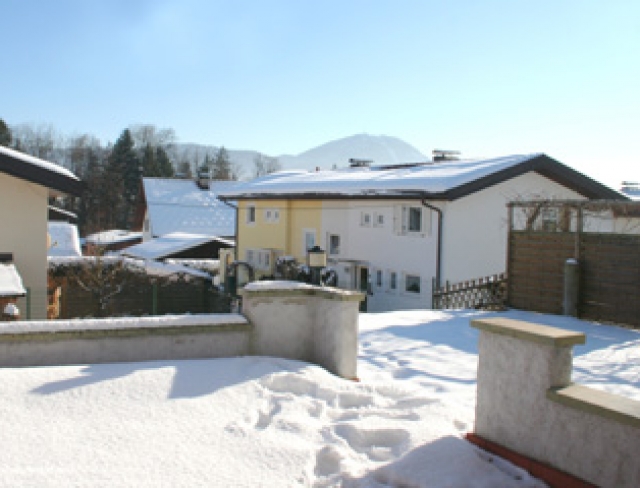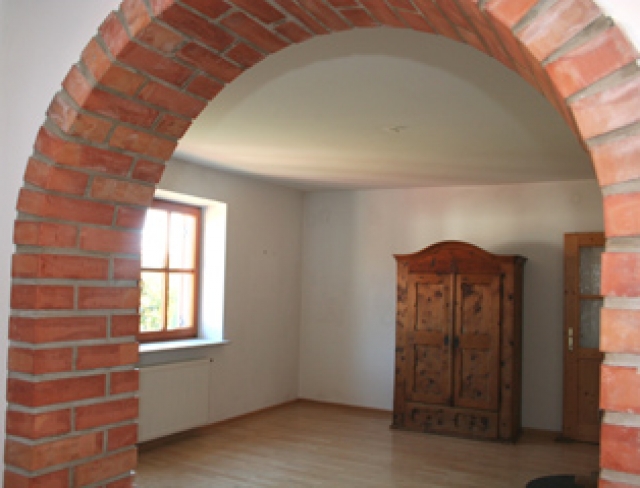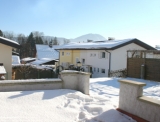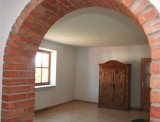That Certain Something
Elixhausen near Salzburg - Catalog Number: 07674
Sold
Property details
- Charming semi-detached house with approx.102 m² useable living space plus a partial cellar, large 302 m² plot
- Very peaceful setting in the popular municipality of Elixhausen, on a cul-de-sac with lovely views of the Gaisberg, excellent infrastructure with bus connections into town, local shops within walking distance
- Ground floor with vestibule, the large living room with a fireplace opens out onto the approx. 25 m² partially roofed sun terrace, adjacent kitchen and dining room, bathroom with bathtub and window, separate WC
- Bedroom with a balcony on the mezzanine, two further bright bedrooms with skylights on the top floor, approx. 11 m² of practical loft storage space
- Utility room with water connections in the basement, could be converted and flooded with daylight, partial cellar with approx. 29 m² of storage space
- Well-kept terra cotta flooring, parquet flooring in the living areas, own self-contained heating, electronic skylights, intricate details, lots of storage space
- Building constructed in 1975, thorough refurbishments including replacement of windows and installation of upgraded insulation in 1994
- Running costs approx. 170,-- EUR incl. heating and council tax
An overview of the most important details
- Type
- Semi-detached house
- Location
- Elixhausen near Salzburg more info
- Area
-
~ 102 m² living space
+ 302 m² plot
+ sun terrace - Price
- RESERVIERT
- Charming semi-detached house with approx.102 m² useable living space plus a partial cellar, large 302 m² plot
- Very peaceful setting in the popular municipality of Elixhausen, on a cul-de-sac with lovely views of the Gaisberg, excellent infrastructure with bus connections into town, local shops within walking distance
- Ground floor with vestibule, the large living room with a fireplace opens out onto the approx. 25 m² partially roofed sun terrace, adjacent kitchen and dining room, bathroom with bathtub and window, separate WC
- Bedroom with a balcony on the mezzanine, two further bright bedrooms with skylights on the top floor, approx. 11 m² of practical loft storage space
- Utility room with water connections in the basement, could be converted and flooded with daylight, partial cellar with approx. 29 m² of storage space
- Well-kept terra cotta flooring, parquet flooring in the living areas, own self-contained heating, electronic skylights, intricate details, lots of storage space
- Building constructed in 1975, thorough refurbishments including replacement of windows and installation of upgraded insulation in 1994


