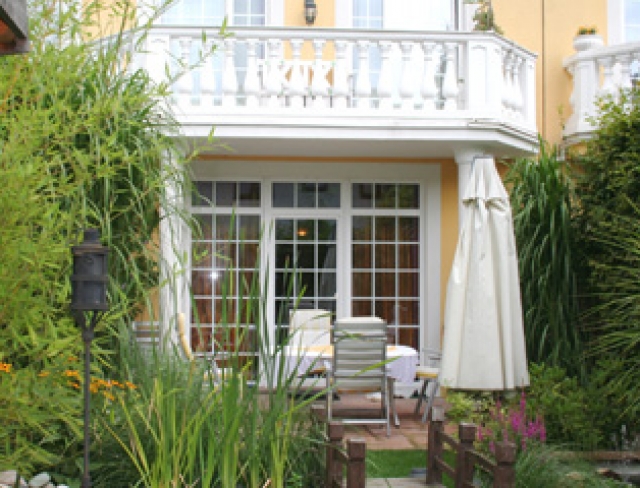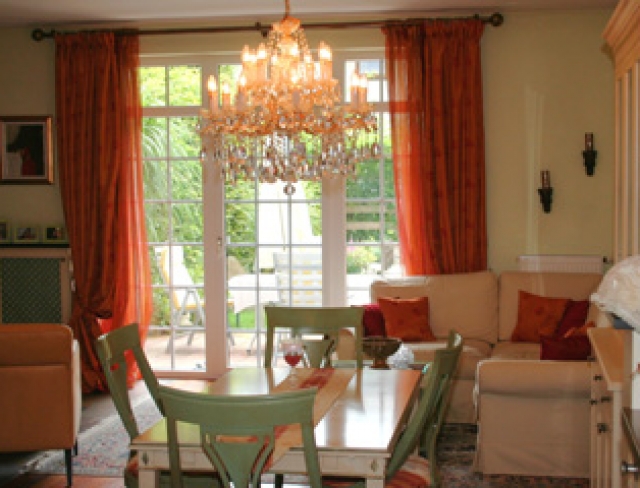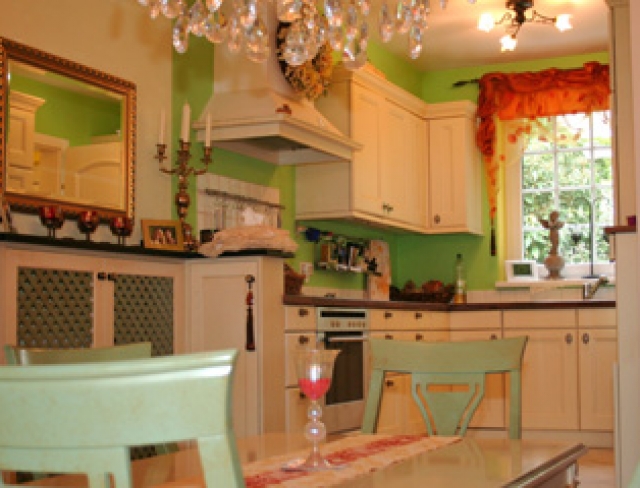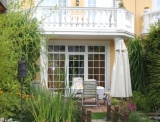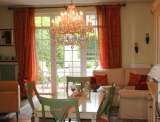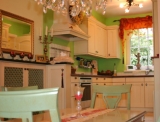Classical Composition
Großgmain near Salzburg - Catalog Number: 06658
Sold
Property details
- Exclusive semi-detached house with approx. 122 m² useable living space on 3 levels plus a full-size cellar and a 166 m² plot, idyllic garden, southwest-facing terrace and balcony with a stunning view of the surrounding mountains
- Sunny and peaceful setting on a cul-de-sac, numerous leisure and shopping possibilities as well as a school in the village, good bus connections to Salzburg, Salzburg within a 10 min drive
- The ground floor impresses with its open-plan combined kitchen and living/dining area: high quality FM kitchen in country house style, fully equipped with Siemens electronic appliances; a stylish open fireplace, high ceilings (up to 2.8m) and a large glass front facing onto the lovingly arranged southwest-facing garden with fountain and pergola
- The 1st floor boasts a spacious master bedroom with a panoramic balcony, a second peaceful room plus the main 12.1 m² bathroom with a bathtub, double basin unit and window.
- Exclusive Merbau parquet flooring, Brazilian slate flooring, BUS system with light effects, video intercom, attractive details throughout the house, 2 carport spaces.
- Building constructed in 2002 and in excellent condition, available for handover 6 months after sealing contract
- Running costs EUR approx.180 incl. heating costs and public dues
An overview of the most important details
- Type
- Semi-detached house
- Location
- Großgmain near Salzburg more info
- Area
-
~ 122 m² living space
+ garden
+ southwest-facing terrace
+ panoramic balcony - Price
- VERKAUFT
- Exclusive semi-detached house with approx. 122 m² useable living space on 3 levels plus a full-size cellar and a 166 m² plot, idyllic garden, southwest-facing terrace and balcony with a stunning view of the surrounding mountains
- Sunny and peaceful setting on a cul-de-sac, numerous leisure and shopping possibilities as well as a school in the village, good bus connections to Salzburg, Salzburg within a 10 min drive
- The ground floor impresses with its open-plan combined kitchen and living/dining area: high quality FM kitchen in country house style, fully equipped with Siemens electronic appliances; a stylish open fireplace, high ceilings (up to 2.8m) and a large glass front facing onto the lovingly arranged southwest-facing garden with fountain and pergola
- The 1st floor boasts a spacious master bedroom with a panoramic balcony, a second peaceful room plus the main 12.1 m² bathroom with a bathtub, double basin unit and window.
- Exclusive Merbau parquet flooring, Brazilian slate flooring, BUS system with light effects, video intercom, attractive details throughout the house, 2 carport spaces.
- Building constructed in 2002 and in excellent condition, available for handover 6 months after sealing contract


