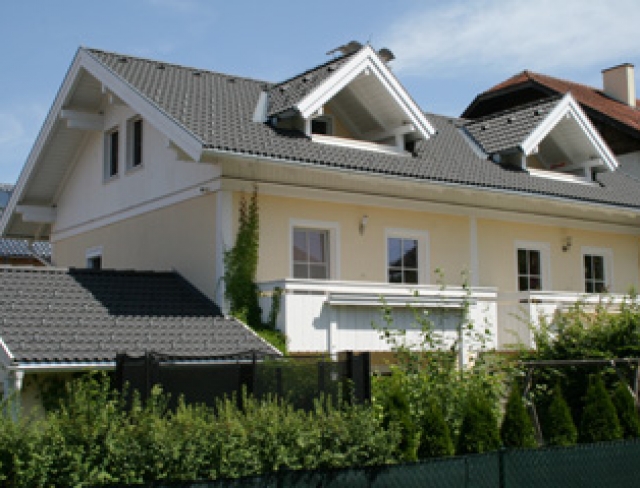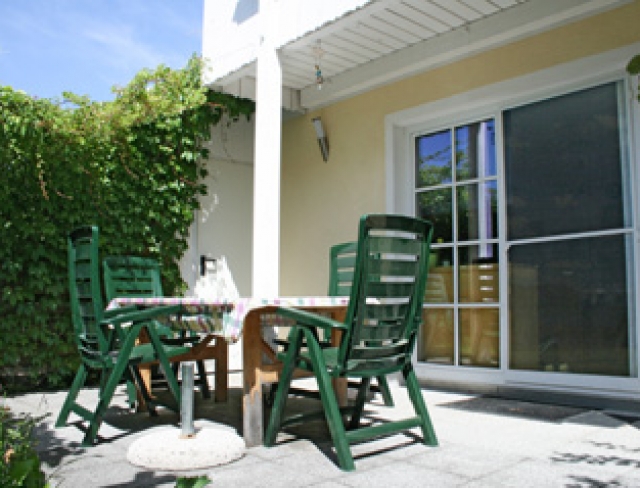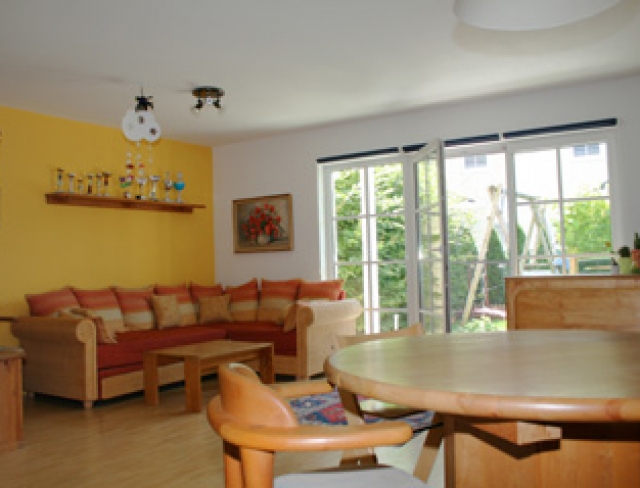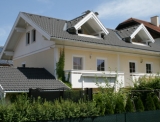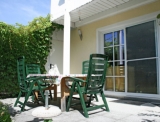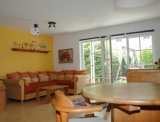Safe and Sound
Oberalm near Hallein - Catalog Number: 06649
Sold
Property details
- Solid construction semi-detached house with105 m² useable living space, full-size cellar, extra wide single garage, 271 m² plot of land; constructed in 2003/2004
- Tranquil and green residential setting, child-friendly street, kindergarten (open from 7am-5pm) and school within walking distance, supermarket only a short walk away; public outdoor pool, community centre, bank, restaurants, library, etc.
- High-quality construction with lots of perks: four (!) bedrooms, two bathrooms, large single garage, ample storage space in the cellar and attic, sunny south-westerly aspect
- Clever layout: on the ground floor a large living room which opens out onto the 17 m² southwest-facing terrace, a separate open plan kitchen (Team 7), vestibule and guest WC; three delightful bedrooms on the first floor, two of which open out onto the balcony; a further bedroom with dressing room and bathroom in the mansarde, roofed balcony; cellar: heated recreation room with parquet flooring plus utility room
- Aesthetic modern interior design, ash parquet flooring in all living areas, underfloor heating, laundry shaft in the bathroom, continuous flow water heater and boiler in the attic; building subsidy can be taken over: approx. 160,000,– EUR possible
An overview of the most important details
- Type
- Semi-detached house
- Location
- Oberalm near Hallein more info
- Area
-
105 m² living space
+ 271 m² land - Price
- € 319.000,--
- Solid construction semi-detached house with105 m² useable living space, full-size cellar, extra wide single garage, 271 m² plot of land; constructed in 2003/2004
- Tranquil and green residential setting, child-friendly street, kindergarten (open from 7am-5pm) and school within walking distance, supermarket only a short walk away; public outdoor pool, community centre, bank, restaurants, library, etc.
- High-quality construction with lots of perks: four (!) bedrooms, two bathrooms, large single garage, ample storage space in the cellar and attic, sunny south-westerly aspect
- Clever layout: on the ground floor a large living room which opens out onto the 17 m² southwest-facing terrace, a separate open plan kitchen (Team 7), vestibule and guest WC; three delightful bedrooms on the first floor, two of which open out onto the balcony; a further bedroom with dressing room and bathroom in the mansarde, roofed balcony; cellar: heated recreation room with parquet flooring plus utility room
- Aesthetic modern interior design, ash parquet flooring in all living areas, underfloor heating, laundry shaft in the bathroom, continuous flow water heater and boiler in the attic; building subsidy can be taken over: approx. 160,000,– EUR possible


