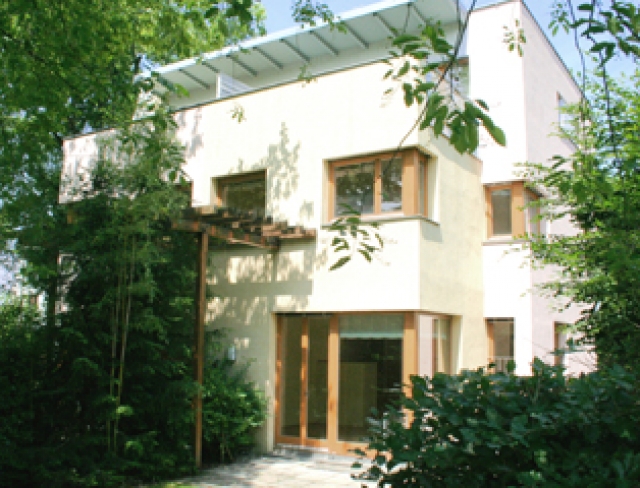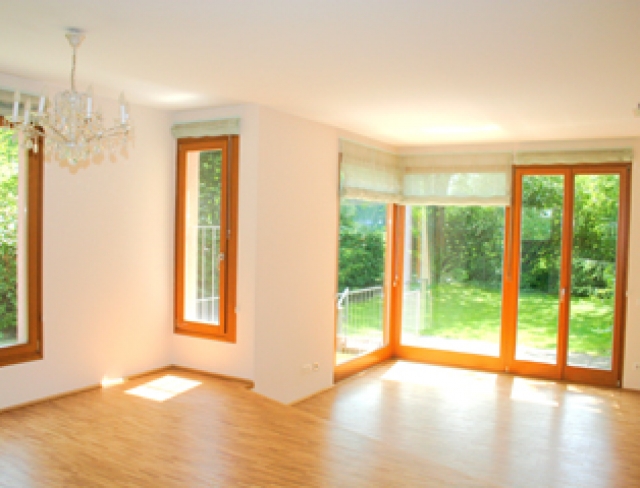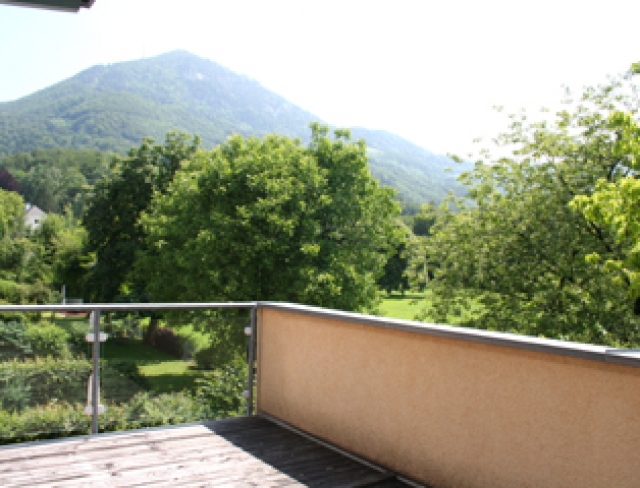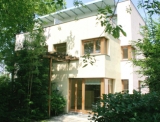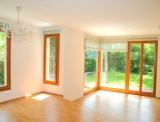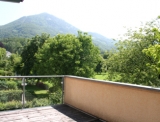Tranquil & Green in Top Location
Salzburg - Parsch - Catalog Number: 06646
Sold
Property details
- Exclusive town villa designed by Californian architect Mark Mack, in romantic park setting, modern villa atmosphere near the Gaisberg, borders directly onto open green space
- 126.37 m² of living space dispersed over three levels; plus a live-in heated basement with 51.94 m² of useable living space, 373 m² plot of land
- The architectural style is linear and pure, large glazed areas flood the villa with light, imbuing it with a positive atmosphere; the interplay of levels and different window shapes and sizes complements the unusual interior design; the open space and airiness creates a feeling of well being
- GF: generous living/dining area with oak parquet flooring and access to the terrace, country house kitchen with Gaggenau appliances and light-coloured marble worktops, vestibule and guest WC; underfloor heating throughout the ground floor
- 1st floor: 3 bedrooms, bathroom with a shower and separate WC; on the top floor there is a superior bedroom with en suite dressing room and access to a delightful roof terrace on 15 m², large bathroom with double basins
- Constructed in 2001; self-contained gas heating; carport; a recreation room in the basement, light as day!
An overview of the most important details
- Type
- Semi-detached house
- Location
- Salzburg - Parsch more info
- Area
-
~ 126 m² living space
+ 373 m² land - Price
- RESERVIERT
- Exclusive town villa designed by Californian architect Mark Mack, in romantic park setting, modern villa atmosphere near the Gaisberg, borders directly onto open green space
- 126.37 m² of living space dispersed over three levels; plus a live-in heated basement with 51.94 m² of useable living space, 373 m² plot of land
- The architectural style is linear and pure, large glazed areas flood the villa with light, imbuing it with a positive atmosphere; the interplay of levels and different window shapes and sizes complements the unusual interior design; the open space and airiness creates a feeling of well being
- GF: generous living/dining area with oak parquet flooring and access to the terrace, country house kitchen with Gaggenau appliances and light-coloured marble worktops, vestibule and guest WC; underfloor heating throughout the ground floor
- 1st floor: 3 bedrooms, bathroom with a shower and separate WC; on the top floor there is a superior bedroom with en suite dressing room and access to a delightful roof terrace on 15 m², large bathroom with double basins
- Constructed in 2001; self-contained gas heating; carport; a recreation room in the basement, light as day!


