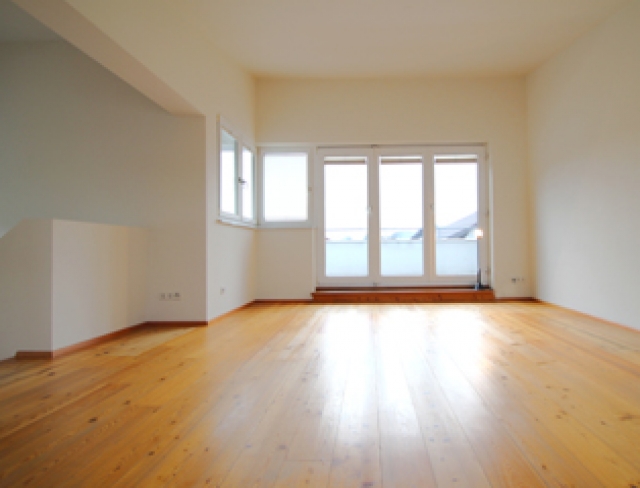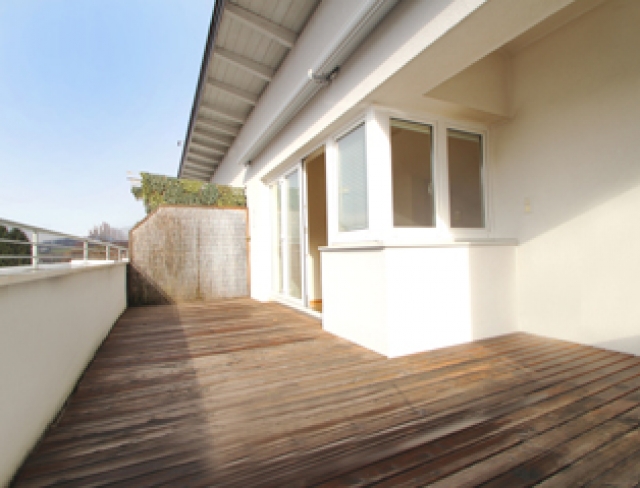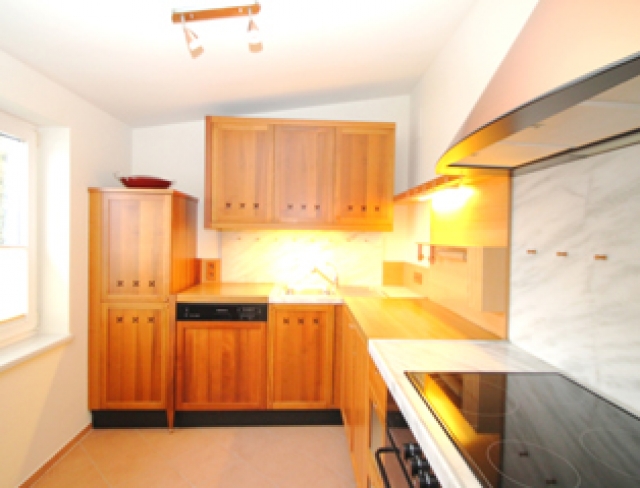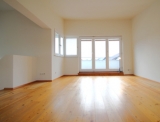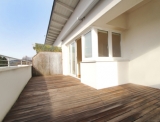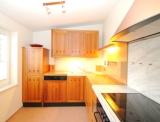The Only Way is Up
Salzburg-Langwied - Catalog Number: 07730
Sold
Property details
- Attractive corner terraced house with approx. 93 m² of living space, 3 terraces on approx. 50 m² in total, 230 m² plot, ideal southwest-facing orientation, large tiled basement, 2 parking spaces
- Peaceful location near the “Samer Mösl” nature reserve which offers a broad selection of leisure activities, excellent infrastructure: shops, bus connections, etc within walking distance, the city centre is quickly accessible from here.
- Living on top: the charming top floor with a flue boasts a light-flooded living room that opens out onto a partially roofed XL terrace with a sensational mountain panorama. Adjacent high-quality bespoke kitchen in solid cherry wood fully equipped with electronic appliances. The 1st floor houses 2 large bedrooms as well as a bathroom with a window, bathtub and flush-finish shower partition and basin unit. The approx. 20 m² room on the ground floor – ideal as a home office or teen suite – opens out onto the terraces and generous garden with sun all day long.
- Solid larch wood flooring, underfloor heating, satinised glass sliding doors, sun canopy and plissés
- Building constructed in 2000, in excellent condition owing to continual adaptations
- Running costs approx. EUR 240 inc council tax, gas heating and hot water. HWB 101, fGEE 1,17
An overview of the most important details
- Type
- Terraced house
- Location
- Salzburg-Langwied more info
- Area
-
93 m² living space
3 terraces (approx. 50 m² in total)
230 m² plot - Price
- € 378.000,--
- Attractive corner terraced house with approx. 93 m² of living space, 3 terraces on approx. 50 m² in total, 230 m² plot, ideal southwest-facing orientation, large tiled basement, 2 parking spaces
- Peaceful location near the “Samer Mösl” nature reserve which offers a broad selection of leisure activities, excellent infrastructure: shops, bus connections, etc within walking distance, the city centre is quickly accessible from here.
- Living on top: the charming top floor with a flue boasts a light-flooded living room that opens out onto a partially roofed XL terrace with a sensational mountain panorama. Adjacent high-quality bespoke kitchen in solid cherry wood fully equipped with electronic appliances. The 1st floor houses 2 large bedrooms as well as a bathroom with a window, bathtub and flush-finish shower partition and basin unit. The approx. 20 m² room on the ground floor – ideal as a home office or teen suite – opens out onto the terraces and generous garden with sun all day long.
- Solid larch wood flooring, underfloor heating, satinised glass sliding doors, sun canopy and plissés
- Building constructed in 2000, in excellent condition owing to continual adaptations


