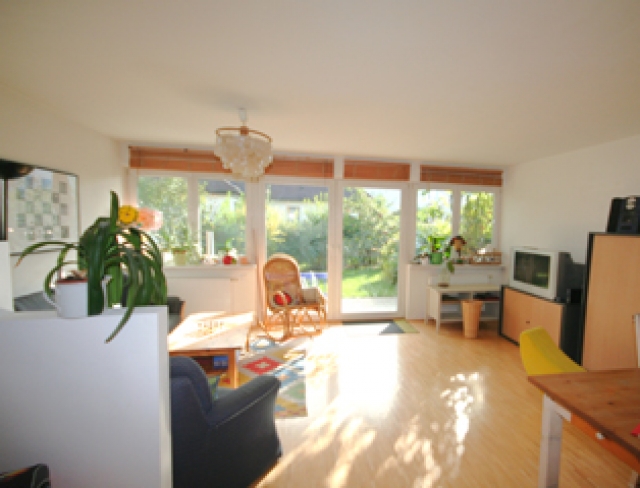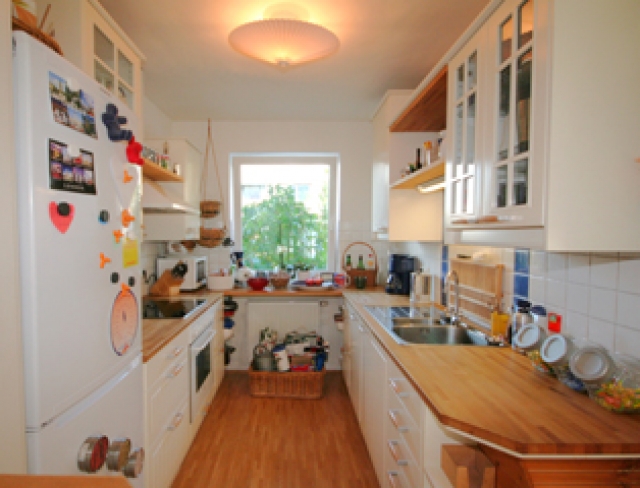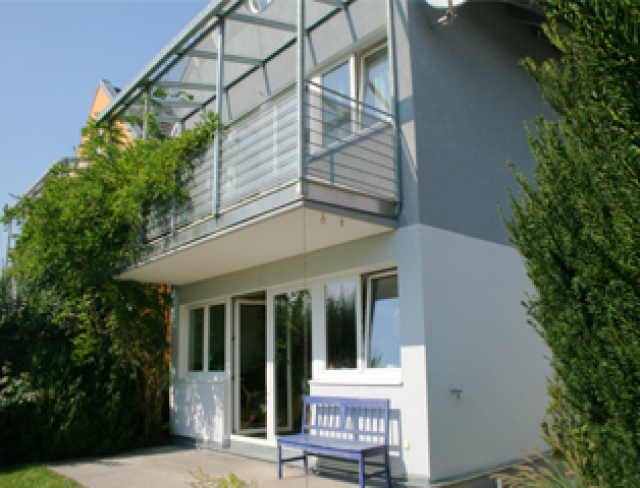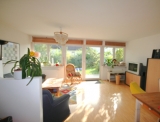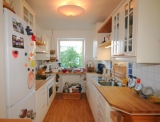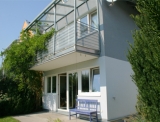Good Morning Sunshine!
Salzburg-Gneis - Catalog Number: 07712
Sold
Property details
- Light-flooded terraced house, approx. 127 m² of living space on 3 levels, terrace and 2 balconies (one roofed), large basement, 226 m² plot, carport, ideal south-westerly aspect, available from summer 2013
- Enjoy absolute tranquillity in this idyllic location in the much sought-after district of Gneis, surrounded by lovely countryside brimming with leisure enjoyment potential: watch the deer while jogging, the city centre is quickly accessible by cycle
- Everything you need: the wonderfully large living/dining area makes for an ideal relaxation zone which opens out onto the terrace and lovingly arranged low-maintenance garden. Sweeping windows fill the space with light. The country house style kitchen is fully equipped with electronic appliances and is open onto the living area. The inviting entrance area comprises a guest WC
- The first floor boasts three restful bedrooms that open out onto the balcony with magnificent views of the surrounding countryside and Untersberg beyond. This is complemented by a bathroom in classic white with a bathtub, window, heated towel rail and WC
- The versatile top floor provides a 43 m² retreat
- Exquisite parquet flooring, fully tiled basement with a washing machine connection, solar-powered hot water
- Building constructed in 2000, very well kept
- Running costs EUR 150 inc gas central heating
An overview of the most important details
- Type
- Terraced house
- Location
- Salzburg-Gneis more info
- Area
-
127 m² living space
+ terrace
+ 2 balconies
+ 226 m² plot - Price
- € 480.000,--
- Light-flooded terraced house, approx. 127 m² of living space on 3 levels, terrace and 2 balconies (one roofed), large basement, 226 m² plot, carport, ideal south-westerly aspect, available from summer 2013
- Enjoy absolute tranquillity in this idyllic location in the much sought-after district of Gneis, surrounded by lovely countryside brimming with leisure enjoyment potential: watch the deer while jogging, the city centre is quickly accessible by cycle
- Everything you need: the wonderfully large living/dining area makes for an ideal relaxation zone which opens out onto the terrace and lovingly arranged low-maintenance garden. Sweeping windows fill the space with light. The country house style kitchen is fully equipped with electronic appliances and is open onto the living area. The inviting entrance area comprises a guest WC
- The first floor boasts three restful bedrooms that open out onto the balcony with magnificent views of the surrounding countryside and Untersberg beyond. This is complemented by a bathroom in classic white with a bathtub, window, heated towel rail and WC
- The versatile top floor provides a 43 m² retreat
- Exquisite parquet flooring, fully tiled basement with a washing machine connection, solar-powered hot water
- Building constructed in 2000, very well kept


