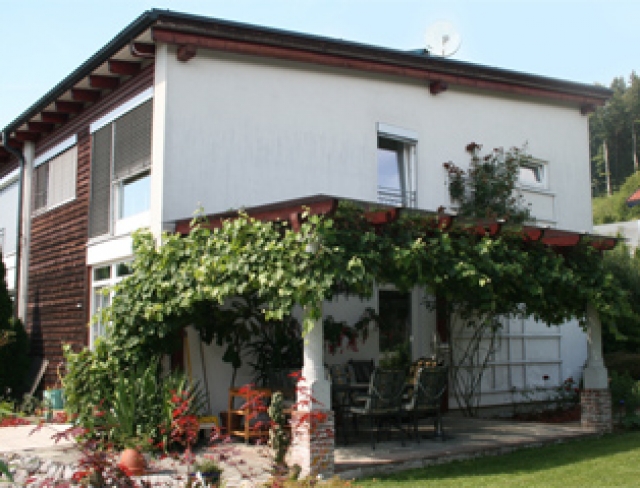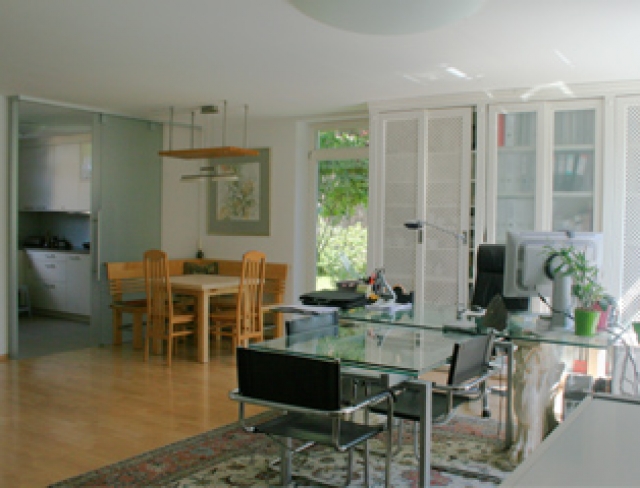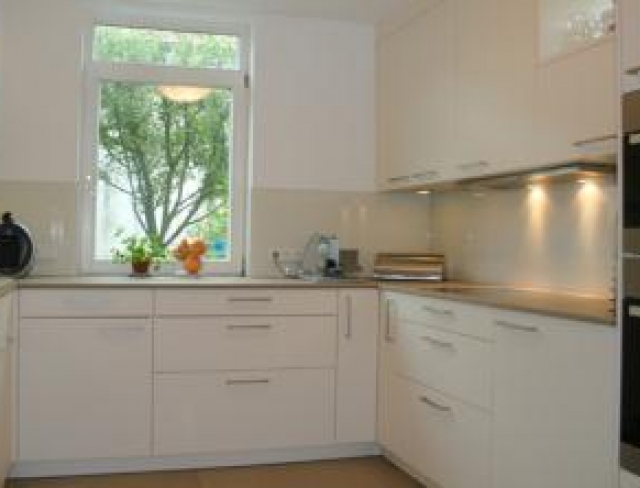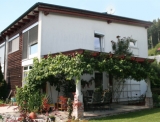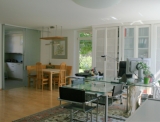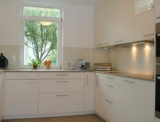Inner Balance
Lengfelden bei Salzburg - Catalog Number: 07685
Sold
Property details
- Elegant corner terraced house with 100 m² living space on 2 levels, very well-kept garden on 407 m², sunny south-westerly aspect, maximum privacy
- Absolute tranquility on a cul-de-sac with a plethora of leisure activities sprawled at your doorstep, numerous shops nearby for your everyday needs, bus stop within walking distance
- Superlative quality pervades the property: the ground floor comprises a welcoming hallway, separate WC and bright elegantly fitted living/dining area flanked by a brand new Miele kitchen in champagne hue fully equipped with high quality electronic appliances and sliding glass door onto the living area. There is an enchanting terrace roofed by entangled grapevines as well as a romantic garden with a pond and waterfall. A staircase leads to the 1st floor boasting magnificent parquet flooring and period cupboards in every room. This level comprises three bedrooms, two of which open out onto a French balcony and a bathroom with light coloured tiles and window.
- Utility rooms in the full-size cellar on 53 m². All the necessary connections for a sauna in place.
- Building constructed in 1999, 2 carports, gas central heating, solar technology
An overview of the most important details
- Type
- Terraced house
- Location
- Lengfelden bei Salzburg more info
- Area
-
~ 100 m² living space
+ 407 m² garden - Price
- € 420.000,--
- Elegant corner terraced house with 100 m² living space on 2 levels, very well-kept garden on 407 m², sunny south-westerly aspect, maximum privacy
- Absolute tranquility on a cul-de-sac with a plethora of leisure activities sprawled at your doorstep, numerous shops nearby for your everyday needs, bus stop within walking distance
- Superlative quality pervades the property: the ground floor comprises a welcoming hallway, separate WC and bright elegantly fitted living/dining area flanked by a brand new Miele kitchen in champagne hue fully equipped with high quality electronic appliances and sliding glass door onto the living area. There is an enchanting terrace roofed by entangled grapevines as well as a romantic garden with a pond and waterfall. A staircase leads to the 1st floor boasting magnificent parquet flooring and period cupboards in every room. This level comprises three bedrooms, two of which open out onto a French balcony and a bathroom with light coloured tiles and window.
- Utility rooms in the full-size cellar on 53 m². All the necessary connections for a sauna in place.
- Building constructed in 1999, 2 carports, gas central heating, solar technology


