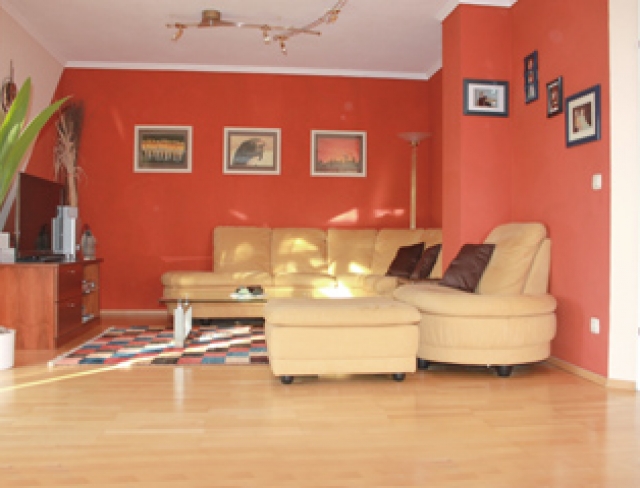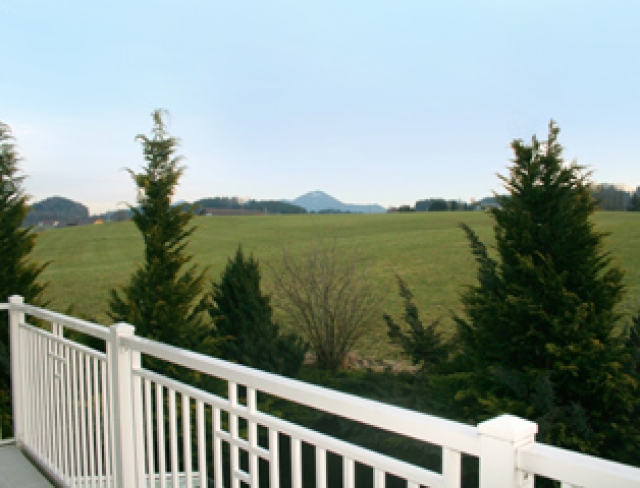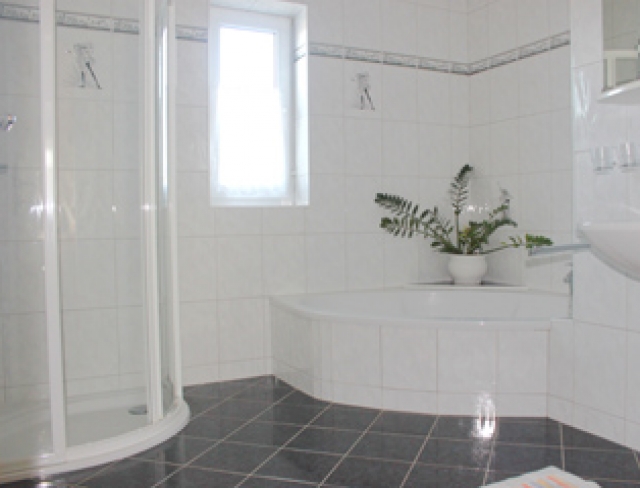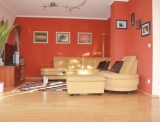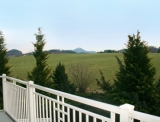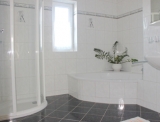Fragrant Meadows and Woods
Eugendorf near Salzburg - Catalog Number: 07679
Sold
Property details
- Well-kept XXL corner terraced house in mint condition with approx. 144 m² useable living space, large 317 m² plot, roofed southwest-facing terrace and sunny balcony, ideal for families and spacious living
- Idyllic location with a sweeping view of meadows and woods, ideal south-westerly aspect, only a few minutes to the centre of Eugendorf, kindergarten, primary school and bus connections in the immediate vicinity
- Ground floor: very bright living/dining area that opens out onto the sun terrace and secluded garden, mint condition Dan kitchen fully equipped with electronic appliances by Bosch and AEG, vestibule with a guest WC and window
- 1st floor: 3 cosy bedrooms- 2 of which open out onto the balcony, one spa bathroom with a corner bathtub, shower and window
- The converted attic boasts two versatile 22 m² and 26 m² studios, respectively
- Beechwood parquet floors, tasteful tiles, underfloor heating in the vestibule, bathroom and guest WC, cable TV
- Full-size cellar, gas central heating, solar water heating, 3 outdoor parking spaces, building constructed in 2000, available for occupancy from October 2011
- Running costs very low- approx. 110.00 EUR incl. council tax and heating
An overview of the most important details
- Type
- Terraced house
- Location
- Eugendorf near Salzburg more info
- Area
-
~ 144 m² living space
+ 317 m² plot - Price
- € 330.000,--
- Well-kept XXL corner terraced house in mint condition with approx. 144 m² useable living space, large 317 m² plot, roofed southwest-facing terrace and sunny balcony, ideal for families and spacious living
- Idyllic location with a sweeping view of meadows and woods, ideal south-westerly aspect, only a few minutes to the centre of Eugendorf, kindergarten, primary school and bus connections in the immediate vicinity
- Ground floor: very bright living/dining area that opens out onto the sun terrace and secluded garden, mint condition Dan kitchen fully equipped with electronic appliances by Bosch and AEG, vestibule with a guest WC and window
- 1st floor: 3 cosy bedrooms- 2 of which open out onto the balcony, one spa bathroom with a corner bathtub, shower and window
- The converted attic boasts two versatile 22 m² and 26 m² studios, respectively
- Beechwood parquet floors, tasteful tiles, underfloor heating in the vestibule, bathroom and guest WC, cable TV
- Full-size cellar, gas central heating, solar water heating, 3 outdoor parking spaces, building constructed in 2000, available for occupancy from October 2011


