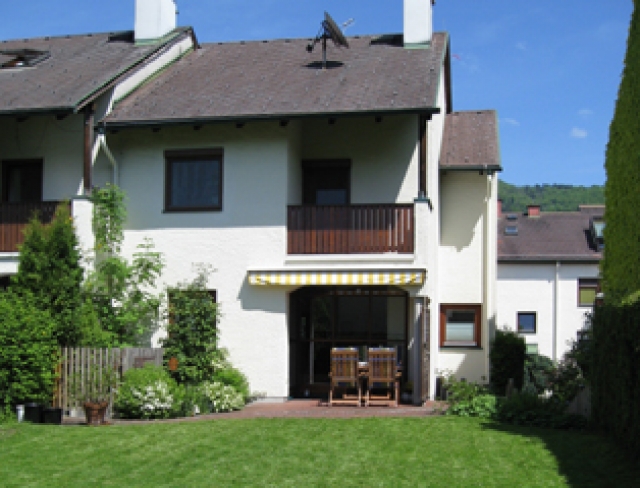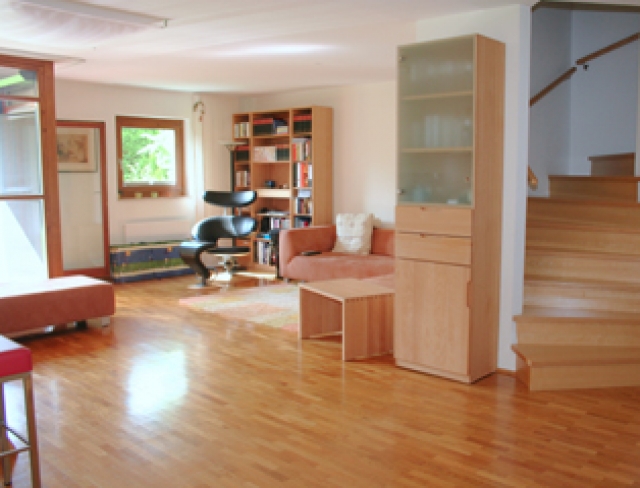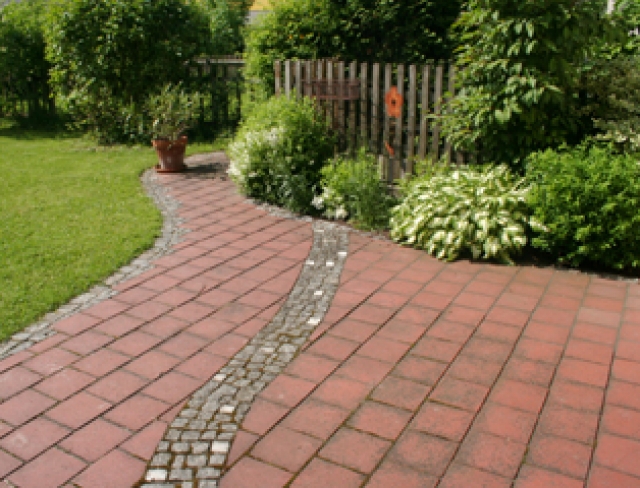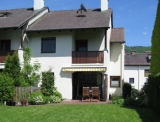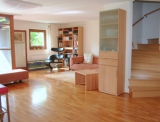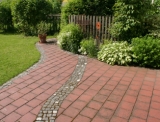Quality Corner
Salzburg-Aigen - Catalog Number: 07668
Sold
Property details
- Sunny corner terraced house with 123 m² living space, approx. 335 m² plot of which approx. 261 m² is garden; full-size cellar, garage with direct access to the house, carport
- Top location in the popular district of Aigen, excellent infrastructure, a short stroll to the Salzach’s lovely riverside paths, bus connections, tranquil and green setting
- Generous living/dining area (40.21 m²) which opens out onto the terrace and garden, extensive glazing allows for lots of light and sunshine; a sliding door leads to the bright country house kitchen equipped with high quality Miele appliances; guest WC, storage room, open-plan solid wood staircase
- 1st floor: 4 delightful bedrooms, one of which opens out onto the balcony, white and blue bathroom with a bathtub, shower, towel rail and underfloor heating; loft can be converted
- Sophisticated high quality fixtures and fittings: parquet flooring in all living areas, matte white solid wood doors, wood windows with insulation glazing and roller blinds, cable TV
- Building constructed in 1989, solid build, numerous refurbishments have been carried out since: bathroom, doors, tiles and parquet flooring; access to basement from garden, utility room with washing machine connection; gas central heating
An overview of the most important details
- Type
- Terraced house
- Location
- Salzburg-Aigen more info
- Area
-
123 m² living space
+ ~ 335 m² plot - Price
- VERKAUFT
- Sunny corner terraced house with 123 m² living space, approx. 335 m² plot of which approx. 261 m² is garden; full-size cellar, garage with direct access to the house, carport
- Top location in the popular district of Aigen, excellent infrastructure, a short stroll to the Salzach’s lovely riverside paths, bus connections, tranquil and green setting
- Generous living/dining area (40.21 m²) which opens out onto the terrace and garden, extensive glazing allows for lots of light and sunshine; a sliding door leads to the bright country house kitchen equipped with high quality Miele appliances; guest WC, storage room, open-plan solid wood staircase
- 1st floor: 4 delightful bedrooms, one of which opens out onto the balcony, white and blue bathroom with a bathtub, shower, towel rail and underfloor heating; loft can be converted
- Sophisticated high quality fixtures and fittings: parquet flooring in all living areas, matte white solid wood doors, wood windows with insulation glazing and roller blinds, cable TV
- Building constructed in 1989, solid build, numerous refurbishments have been carried out since: bathroom, doors, tiles and parquet flooring; access to basement from garden, utility room with washing machine connection; gas central heating


