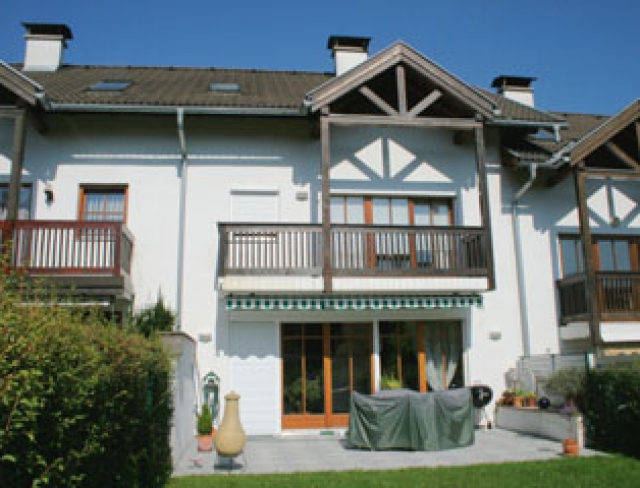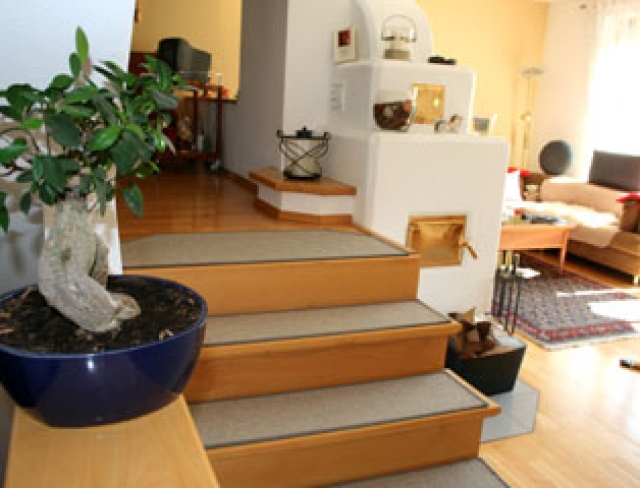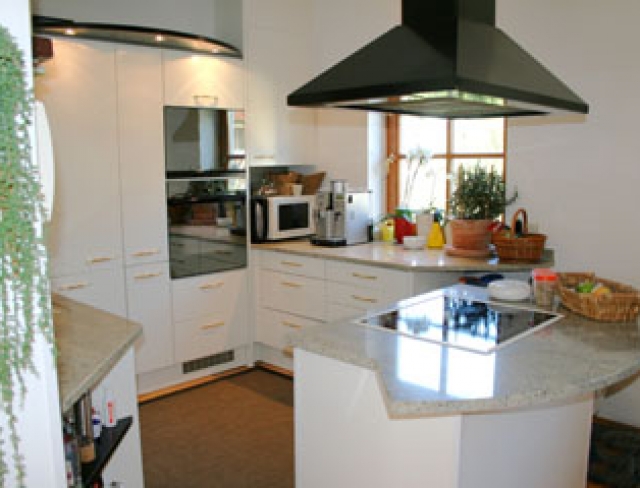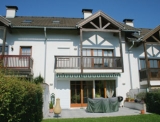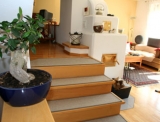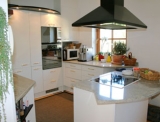Holidays Forever
Mondsee - Catalog Number: 07656
Sold
Property details
- 162 m² useable living space, on 3 levels, lodger flat under the gable (approx. 50 m² useable living space), private garden on approx. 80 m² included
- Idyllic tranquil and green setting in good neighbourhood, just a few minutes from the town of Mondsee and the public beach, motorway access
- Exclusive yet comfortable terraced house, sunny living room on 28 m² with tiled stove and access to the garden; kitchen and dining area on raised level, EWE kitchen with Siemens appliances, marble worktops plus freestanding cooking island with extractor fan
-1st floor: two beautiful bedrooms, one with a walk-in wardrobe and access to the south-facing balcony, modern and bright bathroom with bathtub, shower and double marble basin unit; lodger flat on the top floor: living/sleeping area, delightful bathroom and small kitchen with dining area - Features: design by Famler, exquisite parquet flooring, bespoke wooden steps, solid wooden doors, etc.
- Constructed in 1991, full-size cellar, oil central heating with 2000- litre tank, garage with automatic gate plus two outdoor parking spaces
An overview of the most important details
- Type
- Terraced house
- Location
- Mondsee more info
- Area
-
162 m² living space
+ approx. 80 m² private garden - Price
- € 369.000,--
- 162 m² useable living space, on 3 levels, lodger flat under the gable (approx. 50 m² useable living space), private garden on approx. 80 m² included
- Idyllic tranquil and green setting in good neighbourhood, just a few minutes from the town of Mondsee and the public beach, motorway access
- Exclusive yet comfortable terraced house, sunny living room on 28 m² with tiled stove and access to the garden; kitchen and dining area on raised level, EWE kitchen with Siemens appliances, marble worktops plus freestanding cooking island with extractor fan
-1st floor: two beautiful bedrooms, one with a walk-in wardrobe and access to the south-facing balcony, modern and bright bathroom with bathtub, shower and double marble basin unit; lodger flat on the top floor: living/sleeping area, delightful bathroom and small kitchen with dining area - Features: design by Famler, exquisite parquet flooring, bespoke wooden steps, solid wooden doors, etc.
- Constructed in 1991, full-size cellar, oil central heating with 2000- litre tank, garage with automatic gate plus two outdoor parking spaces


