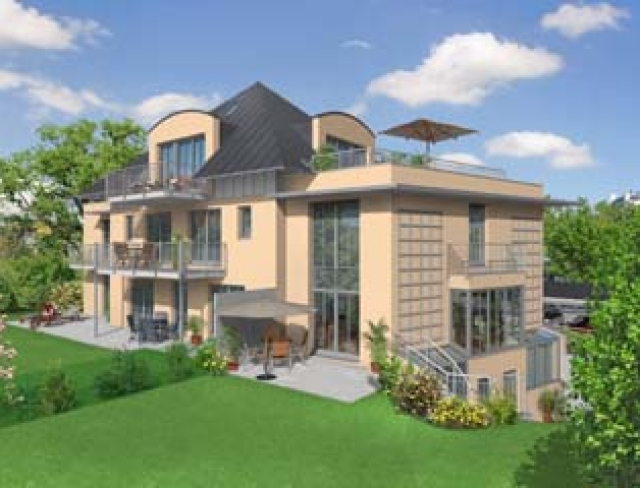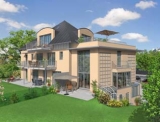LIFESTYLE. “HOUSE IN HOUSE”
Salzburg-Thumegg - Catalog Number: 07621
Property details
- A house in house on three levels with own entrance
- Expansive and fascinating perspectives on account of the fully-glazed gallery
- Elegant four-apartment villa with classic elements
- The preferred address of Salzburg society
- Absolutely quiet and sunny, at the end of a cul-de-sac
- Surrounded by cultivated houses and gardens
- A stroll to the Leopoldskron pond, not even ten minutes to the Old Town
- Elegant parquet flooring in oak, ash or merbau
- In the bathroom there are objects by Philippe Starck, large-scale wall tiling in wave design, Pizzara Grafito floor tiling, heated hand towel rail
- Economical, modern underfloor heating
- A choice of carports and parking spaces
House in house with gallery – 5 room solution – 98 m² useable living space:
Living level – 30 m² living room with open-plan kitchen, sunny south-facing terrace, 78 m² private garden
Relaxation level – spacious bedroom with east-facing balcony, light bathroom with bathtub
Studio level – two studios, each with 15 m² for individual use, generous glass panels create the character of a winter garden, shower room, terrace with access to the garden
An overview of the most important details
- Type
- Terraced house
- Location
- Salzburg-Thumegg more info
- Area
-
~ 98 m²
+ 78 m² private garden
- A house in house on three levels with own entrance
- Expansive and fascinating perspectives on account of the fully-glazed gallery
- Elegant four-apartment villa with classic elements
- The preferred address of Salzburg society
- Absolutely quiet and sunny, at the end of a cul-de-sac
- Surrounded by cultivated houses and gardens
- A stroll to the Leopoldskron pond, not even ten minutes to the Old Town
- Elegant parquet flooring in oak, ash or merbau
- In the bathroom there are objects by Philippe Starck, large-scale wall tiling in wave design, Pizzara Grafito floor tiling, heated hand towel rail
- Economical, modern underfloor heating
- A choice of carports and parking spaces
House in house with gallery – 5 room solution – 98 m² useable living space:
Living level – 30 m² living room with open-plan kitchen, sunny south-facing terrace, 78 m² private garden
Relaxation level – spacious bedroom with east-facing balcony, light bathroom with bathtub
Studio level – two studios, each with 15 m² for individual use, generous glass panels create the character of a winter garden, shower room, terrace with access to the garden



