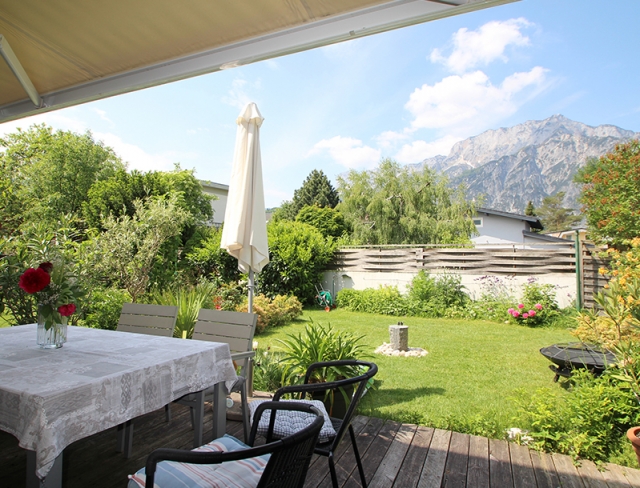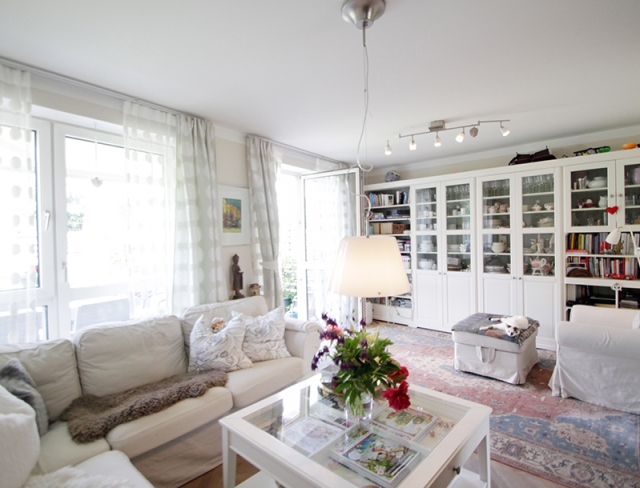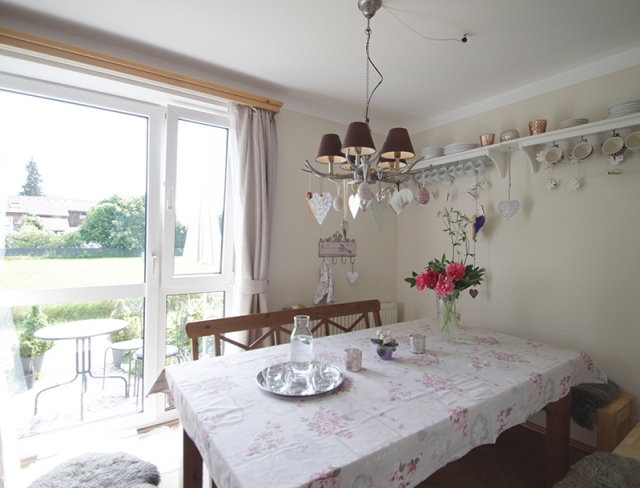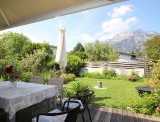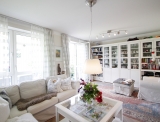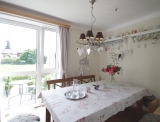Tour de Force!
Rif near Salzburg - Catalog Number: 07833
Property details
- Attractive terraced house with around 110 m² of useable space, sunny west-facing orientation, charming garden with two terraces (67 m² in total), versatile layout, two parking spaces included
- Sought-after southerly location in the district of Rif with excellent travel connections to Salzburg and Hallein, shops, kindergartens and primary school within walking distance and the Königseearche and Salzach riverside for leisure enjoyment galore.
- Made for family life: the winning layout offers convivial areas and private retreats for the entire family. The ground floor comprises a living room hugged by a west-facing terrace and enchanting garden boasting a sensational view of the Untersberg. The private garden is complemented by a larger communal space. The well-kept Haka kitchen with a dining area opens out onto a breakfast terrace. The hallway houses a shower room and separate WC. The first floor includes three bedrooms (one with a fitted loft bed) and a bathroom with a bathtub and window. The charming top-floor studio serves as a spacious master bedroom suite. The basement houses a communal sauna.
- Parquet flooring, cable TV, awning, two private basement storage rooms (35 m² in total), laundry/drying room; building constructed in 1994, only four parties
- Running costs inkl. Gashzg. und WW mtl. ca. EUR 272, zzgl. Rücklagen mtl. EUR 149, HWB 71
An overview of the most important details
- Type
- Terraced house
- Location
- Rif near Salzburg more info
- Area
-
approx. 110 m² floorplan
+ approx. 120 m² plot
+ approx. 67 m² garden
inc 2 outdoor parking spaces - Price
- € 598.000,--
- Commision
-
3% zzgl. 20% USt.
( Overview of incidental costs )
- Attractive terraced house with around 110 m² of useable space, sunny west-facing orientation, charming garden with two terraces (67 m² in total), versatile layout, two parking spaces included
- Sought-after southerly location in the district of Rif with excellent travel connections to Salzburg and Hallein, shops, kindergartens and primary school within walking distance and the Königseearche and Salzach riverside for leisure enjoyment galore.
- Made for family life: the winning layout offers convivial areas and private retreats for the entire family. The ground floor comprises a living room hugged by a west-facing terrace and enchanting garden boasting a sensational view of the Untersberg. The private garden is complemented by a larger communal space. The well-kept Haka kitchen with a dining area opens out onto a breakfast terrace. The hallway houses a shower room and separate WC. The first floor includes three bedrooms (one with a fitted loft bed) and a bathroom with a bathtub and window. The charming top-floor studio serves as a spacious master bedroom suite. The basement houses a communal sauna.
- Parquet flooring, cable TV, awning, two private basement storage rooms (35 m² in total), laundry/drying room; building constructed in 1994, only four parties


