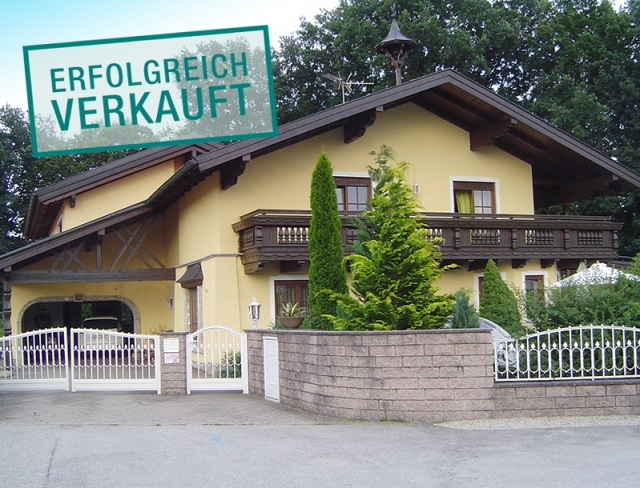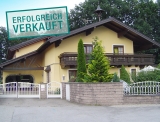Make a Wish!
Mattighofen - Catalog Number: 55015
Sold
Property details
- Magnificent detached house with around 271 m² of living space and a 50 m² basement on a 1,142 m² SW-facing plot, garage for 4 cars.
- Idyllic Mattighofen location hugged by open green space. Kindergartens, schools, shops and a railway station can be found in the town centre – just 10 minutes’ walk from here. Salzburg is a 35-minute drive away.
- XXL space for your dreams! The property is ideal for two generations or combining your residence with a home office. The ground floor comprises an XL living room with a light-flooded dining bay and cosy tiled stove. The immaculate Regina kitchen is from 2013. Additionally this level includes a guest WC and splendid garden with a covered pool, glazed pergola and romantic pavilion. The first floor houses three delightful bedrooms, a panoramic balcony and a large bathroom with a corner bathtub. A highlight is the separate studio boasting a combined tiled stove/fireplace, up to 4.4-metre-high ceilings, open gable and floor-to-ceiling picture windows. A magnificent verdant view sets the stage for relaxation. The spacious en suite bathroom is equipped with a combined bath/shower and a WC. The basement comprises a wine cellar and spa area: sauna and infrared cabin.
- Building constructed in 1988, extension 2004. In superb condition with high-end fixtures and fittings: oiled Schweizer parquet flooring, motorized blinds, partially with insect screens, windows from 2004.
- Running costs ca. EUR 320 inkl. Ölheizung. HWB 64, fGEE 1,02
An overview of the most important details
- Type
- Detached house / Villa
- Location
- Mattighofen
- Area
-
approx. 271 m² living space
approx. 1.142 m² plot
+ approx. 40 m² terrace
+ XL garage
+ pool - Price
- € 695.000,--
- Commision
-
3% zzgl. 20% USt.
( Overview of incidental costs )
- Magnificent detached house with around 271 m² of living space and a 50 m² basement on a 1,142 m² SW-facing plot, garage for 4 cars.
- Idyllic Mattighofen location hugged by open green space. Kindergartens, schools, shops and a railway station can be found in the town centre – just 10 minutes’ walk from here. Salzburg is a 35-minute drive away.
- XXL space for your dreams! The property is ideal for two generations or combining your residence with a home office. The ground floor comprises an XL living room with a light-flooded dining bay and cosy tiled stove. The immaculate Regina kitchen is from 2013. Additionally this level includes a guest WC and splendid garden with a covered pool, glazed pergola and romantic pavilion. The first floor houses three delightful bedrooms, a panoramic balcony and a large bathroom with a corner bathtub. A highlight is the separate studio boasting a combined tiled stove/fireplace, up to 4.4-metre-high ceilings, open gable and floor-to-ceiling picture windows. A magnificent verdant view sets the stage for relaxation. The spacious en suite bathroom is equipped with a combined bath/shower and a WC. The basement comprises a wine cellar and spa area: sauna and infrared cabin.
- Building constructed in 1988, extension 2004. In superb condition with high-end fixtures and fittings: oiled Schweizer parquet flooring, motorized blinds, partially with insect screens, windows from 2004.



