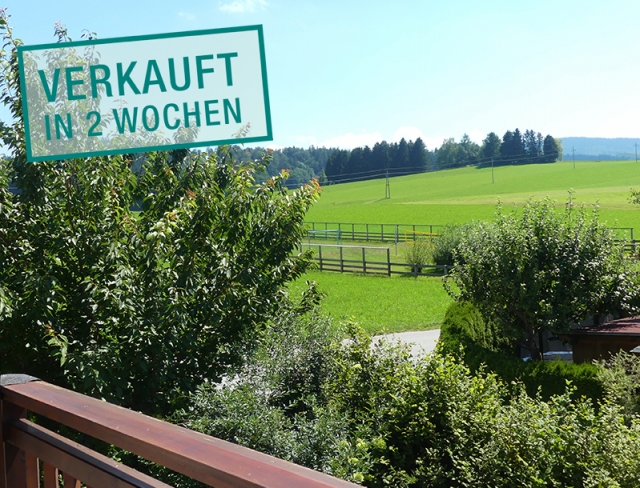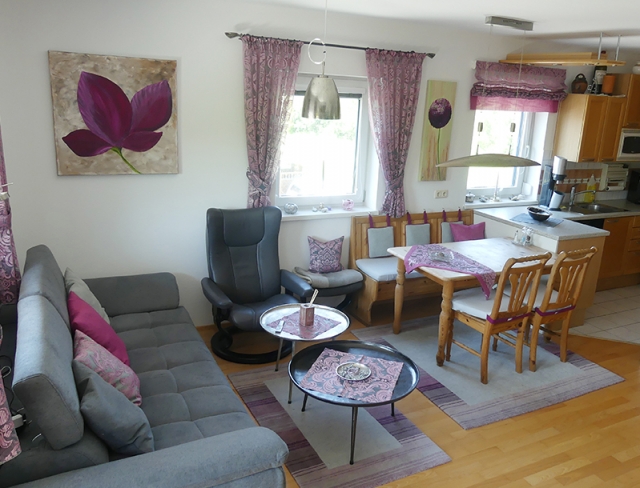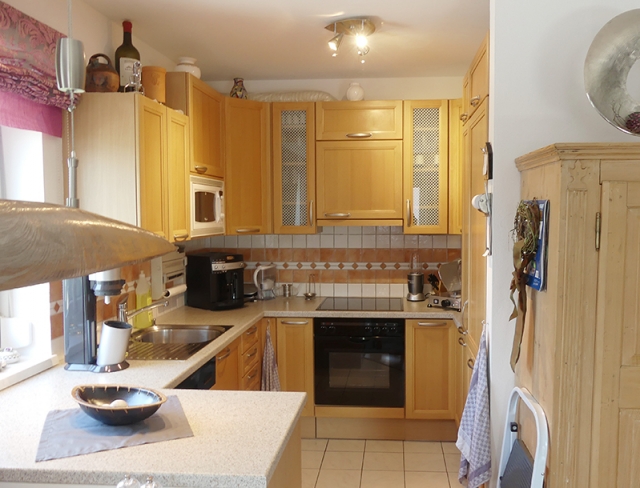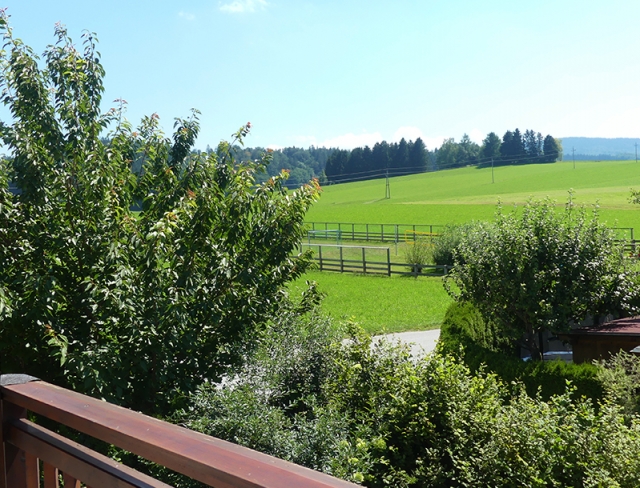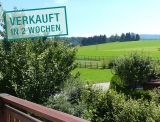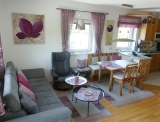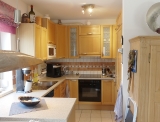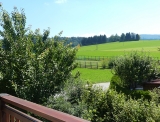Rooftop Retreat
Neumarkt am Wallersee - Catalog Number: 22218
Sold
Property details
- Home sweet home! 2.5-room maisonette on the first and top floor, 59.30 m² floorplan plus a south-facing 5.95 m² balcony and two outdoor parking spaces.
- Tranquil prime location in the town of Neumarkt with ideal infrastructure: shops, restaurants, kindergarten and school within walking distance. The corner apartment is particularly quiet and enjoys a splendid view of open green space.
- Light-flooded yet cosy! Your private entrance leads into the living area which boasts a Danish stove, study corner and roofed south-facing balcony. The adjoining, half-open DAN kitchen offers ample space for a dining area. The top-floor bedroom is complemented by a versatile spare room (ideal study, dressing room, guest room) and bathroom with a window, bathtub, washing machine connection and WC.
- Building constructed in 1999, cable TV in the living room, mostly parquet flooring. White tiled flooring in the spare room, bathroom and WC, approx. 19 m² basement storage compartment, roller blinds on the west-facing side, new gas heating. Only four parties in the building, building managed by owner.
- Running costs EUR 160 inkl. Gasheizung, Wasser und Rücklagen, HWB 55
An overview of the most important details
- Type
- 1-2 room apartment
- Location
- Neumarkt am Wallersee more info
- Area
-
approx. 59.30 m² floorplan
+ approx. 5.95 m² south-facing balcony
+ 2 outdoor parking spaces
- Price
- € 229.000,--
- Commision
-
3% zzgl. 20% USt.
( Overview of incidental costs )
- Home sweet home! 2.5-room maisonette on the first and top floor, 59.30 m² floorplan plus a south-facing 5.95 m² balcony and two outdoor parking spaces.
- Tranquil prime location in the town of Neumarkt with ideal infrastructure: shops, restaurants, kindergarten and school within walking distance. The corner apartment is particularly quiet and enjoys a splendid view of open green space.
- Light-flooded yet cosy! Your private entrance leads into the living area which boasts a Danish stove, study corner and roofed south-facing balcony. The adjoining, half-open DAN kitchen offers ample space for a dining area. The top-floor bedroom is complemented by a versatile spare room (ideal study, dressing room, guest room) and bathroom with a window, bathtub, washing machine connection and WC.
- Building constructed in 1999, cable TV in the living room, mostly parquet flooring. White tiled flooring in the spare room, bathroom and WC, approx. 19 m² basement storage compartment, roller blinds on the west-facing side, new gas heating. Only four parties in the building, building managed by owner.


