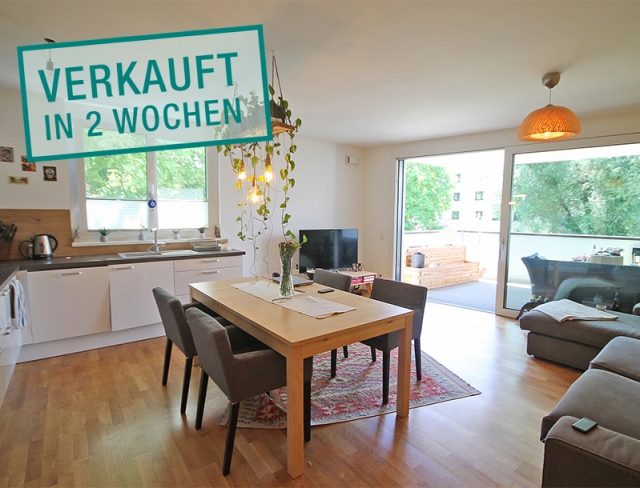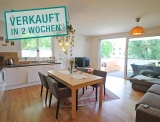On a High
Salzburg-Aigen - Catalog Number: 22243
Sold
Property details
- Stylish 2-room apartment in a modern designer new-build, 58.14 m² floorplan plus a sunny, south-facing 13.59 m²terrace/balcony, 1 underground parking space
- The property is located in the prestigious district of Aigen which offers ideal infrastructure: shops, pharmacy, bank and bus connections in the immediate vicinity and the city centre is quickly accessible via the riverside cycle path.
- Upscale living awaits in this light-filled retreat boasting a well-proportioned layout. The vestibule accesses the bedroom with an adjoining dressing room. A fresh start to the day is guaranteed in the beautiful en suite bathroom comprising a flush-finish shower and washing machine connection. The generous living room can be cleverly zoned into a sitting area and dining space. The integrated DAN kitchen with two ovens will delight foodies. Sweeping sliding glass doors open onto the terrace that sets the stage for relaxation al fresco. A separate WC and storage room complete the attractive ensemble.
- Building constructed in 2017, parquet flooring, underfloor heating, storage compartment in basement, communal laundry room, room ventilation
- Running costs EUR 240,00 inkl. Rücklage und Fernwärmeheizung, HWB 31, fGEE 0,60
An overview of the most important details
- Type
- 1-2 room apartment
- Location
- Salzburg-Aigen more info
- Area
-
approx. 58 m² floorplan
+ approx. 13 m² balcony
- Price
- € 398.000,--
- Commision
-
3% zzgl. 20% USt.
( Overview of incidental costs )
- Stylish 2-room apartment in a modern designer new-build, 58.14 m² floorplan plus a sunny, south-facing 13.59 m²terrace/balcony, 1 underground parking space
- The property is located in the prestigious district of Aigen which offers ideal infrastructure: shops, pharmacy, bank and bus connections in the immediate vicinity and the city centre is quickly accessible via the riverside cycle path.
- Upscale living awaits in this light-filled retreat boasting a well-proportioned layout. The vestibule accesses the bedroom with an adjoining dressing room. A fresh start to the day is guaranteed in the beautiful en suite bathroom comprising a flush-finish shower and washing machine connection. The generous living room can be cleverly zoned into a sitting area and dining space. The integrated DAN kitchen with two ovens will delight foodies. Sweeping sliding glass doors open onto the terrace that sets the stage for relaxation al fresco. A separate WC and storage room complete the attractive ensemble.
- Building constructed in 2017, parquet flooring, underfloor heating, storage compartment in basement, communal laundry room, room ventilation



