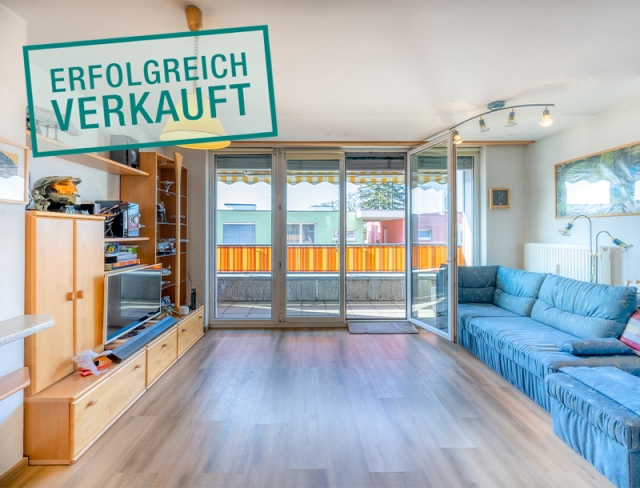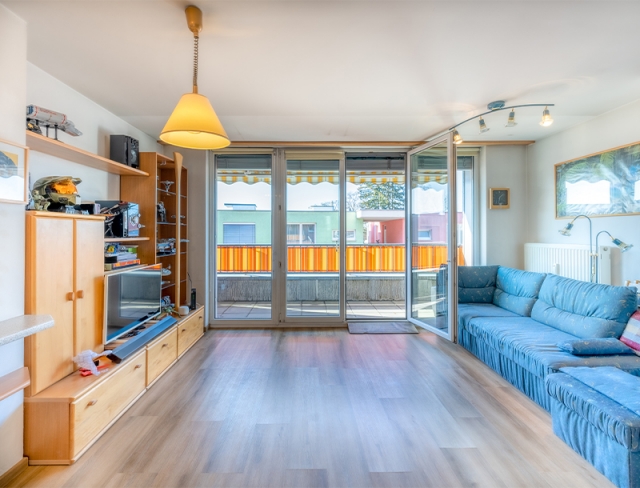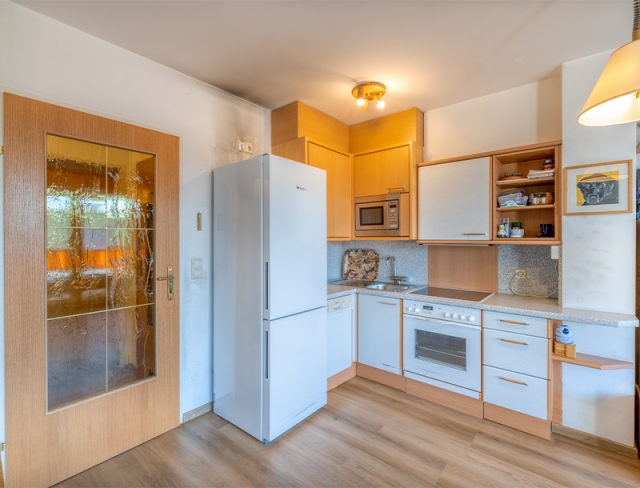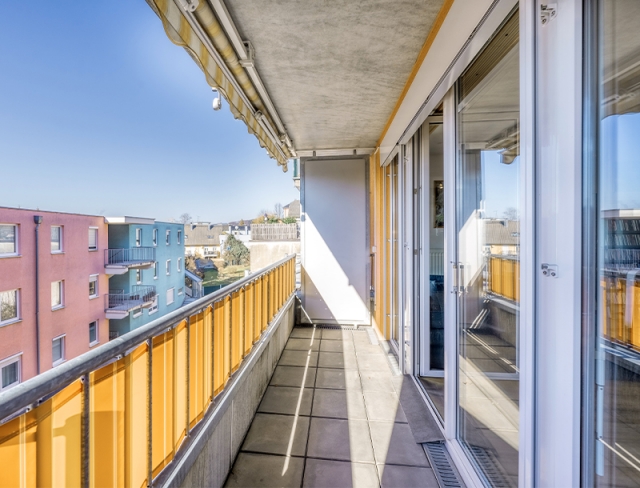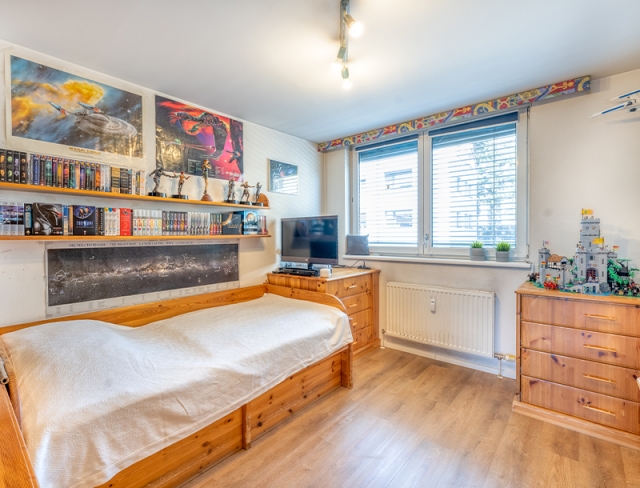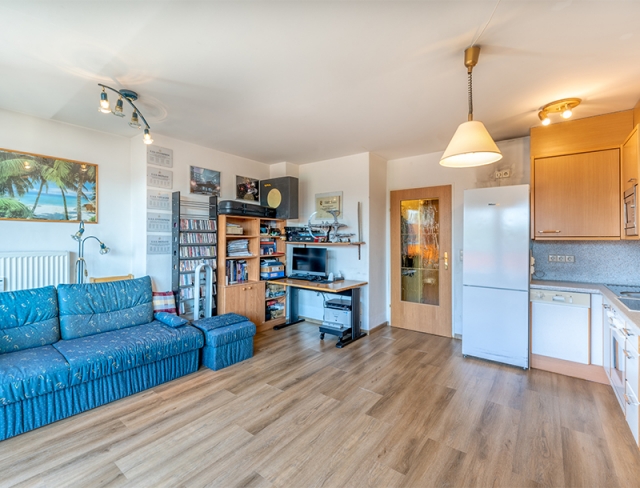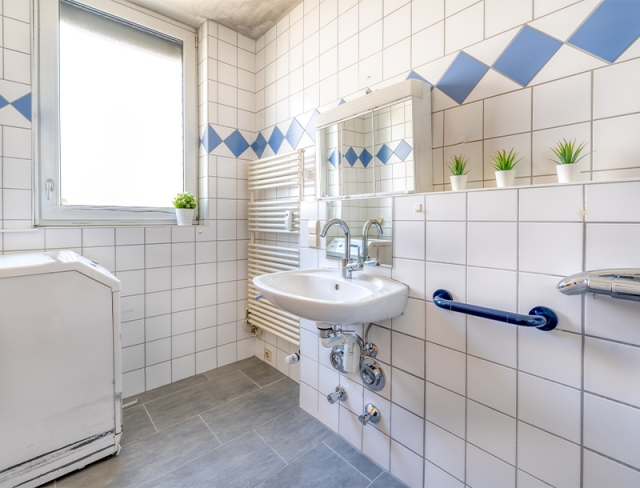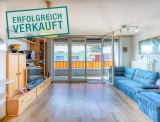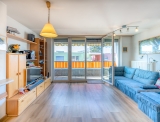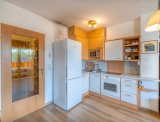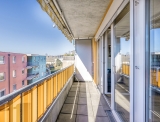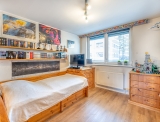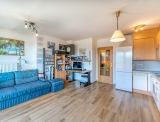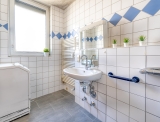Carefree!
Salzburg-Itzling - Catalog Number: 22279
Sold
Property details
- Central, barrier-free, 2-room apartment with a 45.80 m² floorplan and 6.16 m² west-facing balcony, situated on the 2nd floor with a lift, basement storage compartment with a light and power socket, XXL 23.6 m² underground parking space!
- City life in the district of Itzling! Ideal infrastructure, bus connections, shops, banks and restaurants in the immediate vicinity plus excellent travel connections (main railway station and motorway nearby).
- The practical entrance area with a fitted cupboard accesses every room. The open-plan living/dining area is west-facing and tranquil and includes a bright and compact kitchen. This space opens out onto a splendid balcony with a motorised canopy, lovely view of the Untersberg and Staufen and ample space for potted plants. The generous bedroom is complemented by a renovated, wheelchair-friendly bathroom with a walk-in shower, large window and washing machine connection. The separate WC includes storage space.
- Building constructed in 1997, well-kept laminate flooring, cable TV, motorised blinds, district heating, radiators, triple glazed upvc windows. Laundry/drying room and pram storage area in the building.
- Running costs EUR 237.01 inc underground parking space, excl electricity. HWB 61 fGEE: 1.08. Handover summer/autumn 2023.
An overview of the most important details
- Type
- 1-2 room apartment
- Location
- Salzburg-Itzling more info
- Area
-
approx. 45.80 m² floorplan
+ approx. 6.16 m² balcony
+ XXL underground parking space
+ lift
- Price
- € 275.000,--
- Commision
-
3% zzgl. 20% USt.
( Overview of incidental costs )
- Central, barrier-free, 2-room apartment with a 45.80 m² floorplan and 6.16 m² west-facing balcony, situated on the 2nd floor with a lift, basement storage compartment with a light and power socket, XXL 23.6 m² underground parking space!
- City life in the district of Itzling! Ideal infrastructure, bus connections, shops, banks and restaurants in the immediate vicinity plus excellent travel connections (main railway station and motorway nearby).
- The practical entrance area with a fitted cupboard accesses every room. The open-plan living/dining area is west-facing and tranquil and includes a bright and compact kitchen. This space opens out onto a splendid balcony with a motorised canopy, lovely view of the Untersberg and Staufen and ample space for potted plants. The generous bedroom is complemented by a renovated, wheelchair-friendly bathroom with a walk-in shower, large window and washing machine connection. The separate WC includes storage space.
- Building constructed in 1997, well-kept laminate flooring, cable TV, motorised blinds, district heating, radiators, triple glazed upvc windows. Laundry/drying room and pram storage area in the building.


