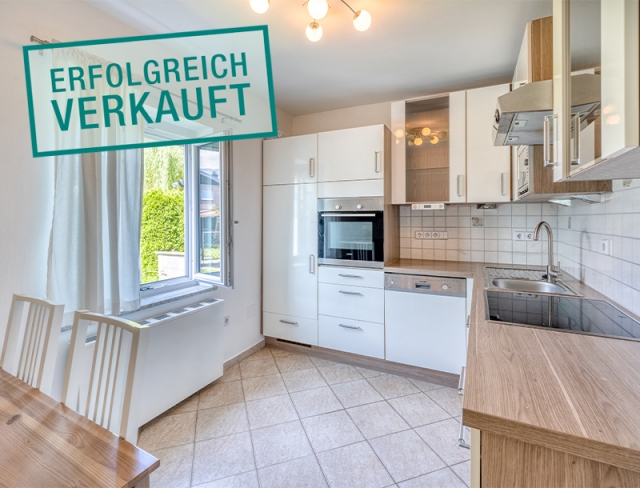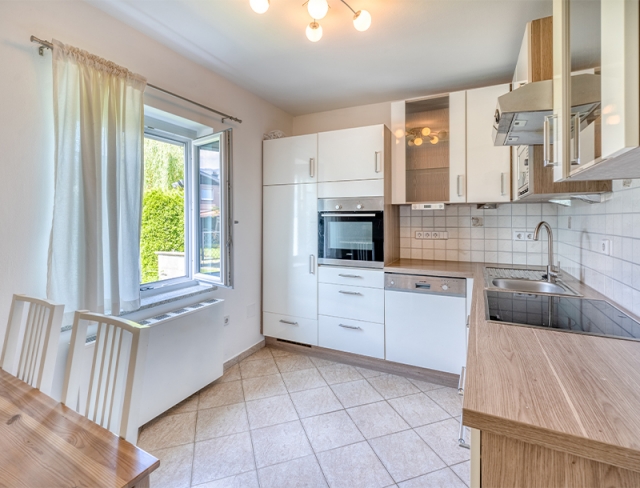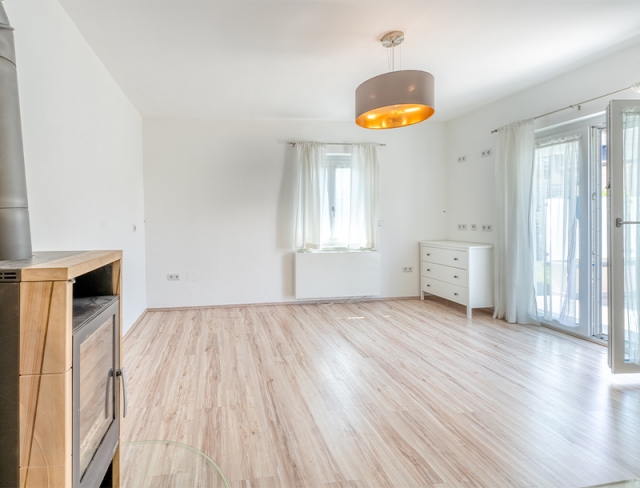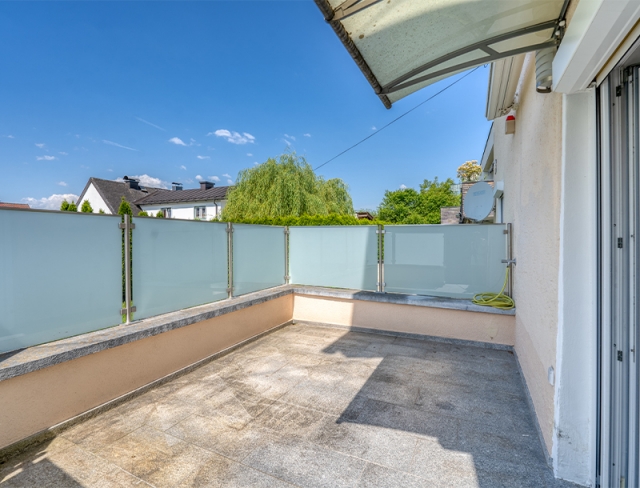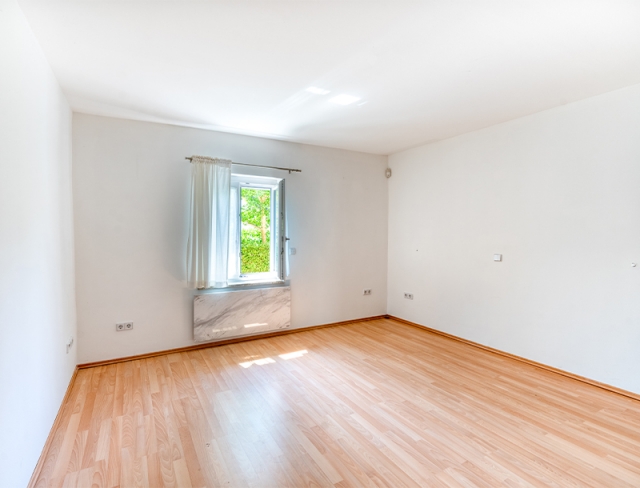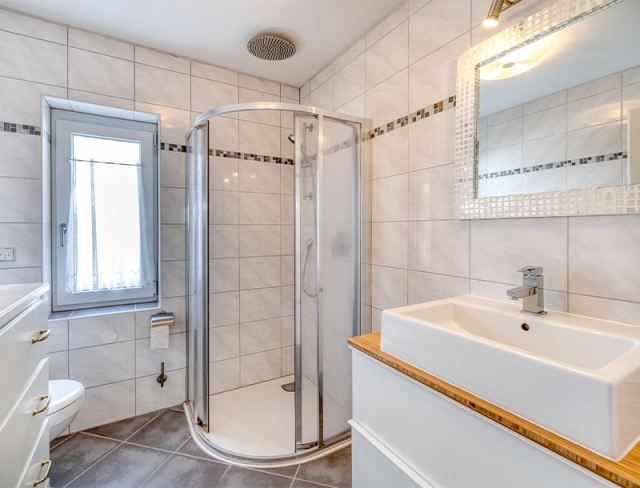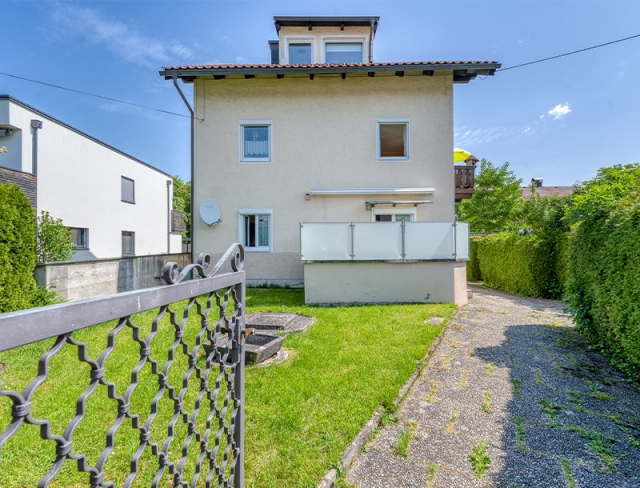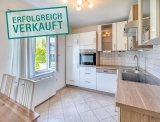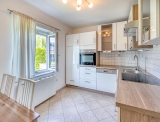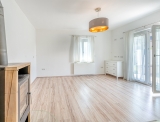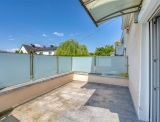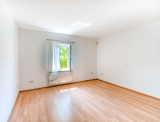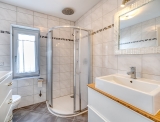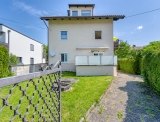Sun Salutation
Salzburg-Maxglan - Catalog Number: 22293
Sold
Property details
- Inviting 2-room apartment with an approx. 54 m² floorplan plus an approx. 10 m² sun terrace and spacious external storage room instead of a basement. Only 4 parties in the building!
- Wonderfully sunny and tranquil location in the district of Maxglan, only a stone’s throw from the idyllic Glan riverside, which is ideal for walking, cycling and enjoying nature. Local grocery shops and bus links within walking distance.
- The beautifully appointed apartment boasts an attractive layout with a sunny, southwest-facing terrace that reveals a stunning mountain panorama from the Untersberg to the Staufen. A Danish stove fills the generous living room with cosy warmth, whilst the fully equipped kitchen-diner with ample space for a dining table enjoys a verdant view. A tranquil bedroom, shower room with a window and WC, and a practical storage room with a washing machine connection complete the superb ensemble.
- Building constructed in 1960, in good condition, windows replaced in 2006. Electric heating, alarm system, cable TV, motorised canopy and blinds.
- Running costs EUR 83.30 inc insurance, land tax, sewage/rubbish collection, chimney sweep, HWB 212
An overview of the most important details
- Type
- 1-2 room apartment
- Location
- Salzburg-Maxglan more info
- Area
-
approx. 54 m² floorplan
+ approx. 10 m² sun terrace - Price
- € 270,000
- Commision
-
3% zzgl. 20% USt.
( Overview of incidental costs )
- Inviting 2-room apartment with an approx. 54 m² floorplan plus an approx. 10 m² sun terrace and spacious external storage room instead of a basement. Only 4 parties in the building!
- Wonderfully sunny and tranquil location in the district of Maxglan, only a stone’s throw from the idyllic Glan riverside, which is ideal for walking, cycling and enjoying nature. Local grocery shops and bus links within walking distance.
- The beautifully appointed apartment boasts an attractive layout with a sunny, southwest-facing terrace that reveals a stunning mountain panorama from the Untersberg to the Staufen. A Danish stove fills the generous living room with cosy warmth, whilst the fully equipped kitchen-diner with ample space for a dining table enjoys a verdant view. A tranquil bedroom, shower room with a window and WC, and a practical storage room with a washing machine connection complete the superb ensemble.
- Building constructed in 1960, in good condition, windows replaced in 2006. Electric heating, alarm system, cable TV, motorised canopy and blinds.


